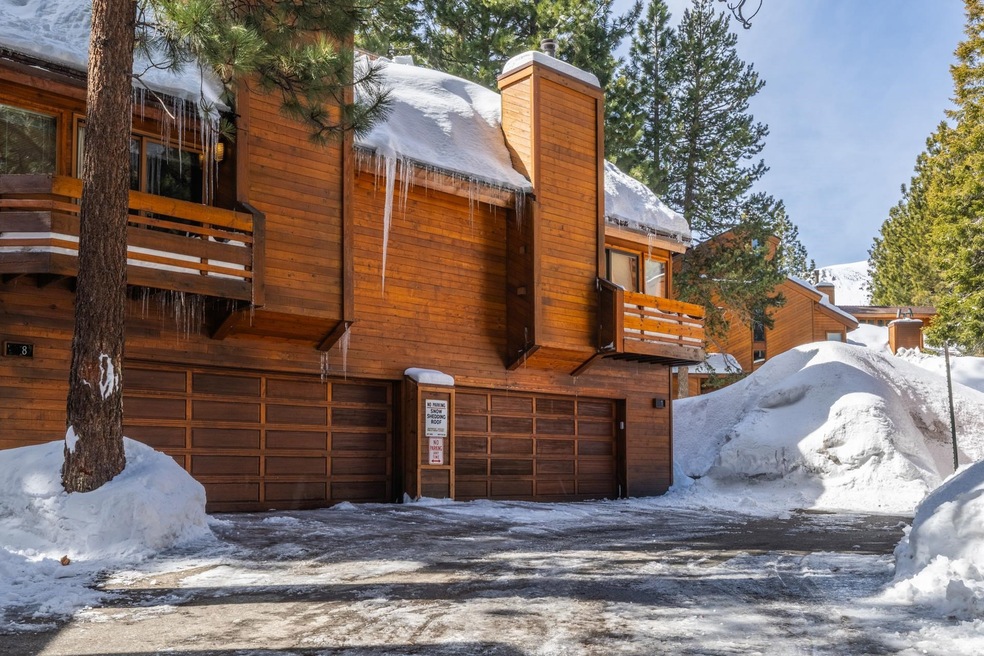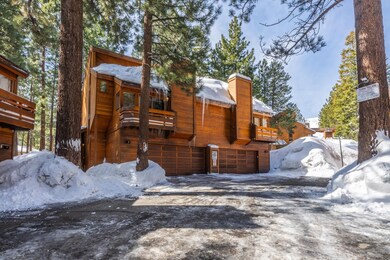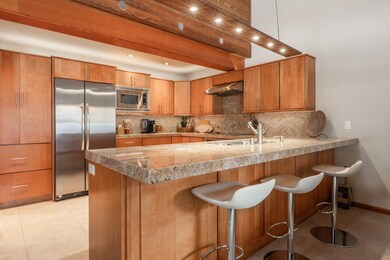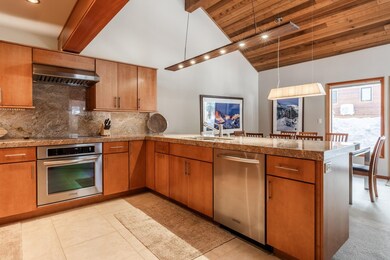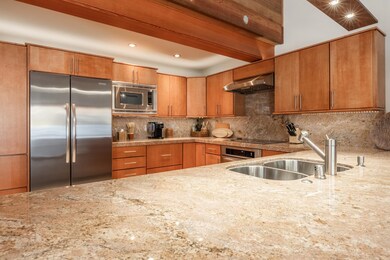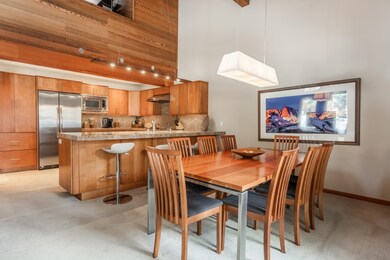
3015 Meridian Blvd Unit 7 Mammoth Lakes, CA 93546
Highlights
- Deck
- Living Room with Fireplace
- Loft
- Mammoth High School Rated A-
- Vaulted Ceiling
- Furnished
About This Home
As of April 2025More like a home than a townhome. Only 1 common wall. A Mountain feel, with timeless finishes and furnishings. Pull into your private 2-car garage and enter the first level which has 2 spacious bedrooms, that share a beautifully remodeled bathroom, with tiled floors, tiled tub shower with glass doors. Washer/dryer on this level too. Main living level has open kitchen, dining room, living room. Custom gas fireplace, creates a warm and inviting ambiance to living/ dining area Corner location has extra side windows, for additional light. Sliding glass door to outdoor deck. Kitchen has been totally remodeled, custom cabinets, granite counters, stainless Kitchen Aid appliances. Custom lighting, tiled floor. Primary suite is off the living area, with its own gas fireplace, and deck. Large closet space. A walk-in tiled shower, granite counters, double sink, tiled floor. The third bath with tiled floor, and tiled shower is half way up to the loft area, guests can easily access this bathroom. Carpet throughout bedrooms, living area, for warmth and quiet, looks and feels new. Loft has 2 twin beds, chairs and TV with extra large closet. This is truly turn key and ready to be enjoyed. Close to the shuttle, and Eagle Lodge. A small project that offers its own tennis court, combo pickleball court, and Jacuzzi. Same owners for close to 40 years and it has been meticulously cared for. It can be your home away from home. Also is zoned so you can nightly rent it when you are not using it yourself. HOA dues paid quarterly, monthly amount is $1175.00 Professional photos coming soon
Townhouse Details
Home Type
- Townhome
Year Built
- Built in 1980
HOA Fees
- $1,175 Monthly HOA Fees
Home Design
- Metal Roof
- Wood Siding
Interior Spaces
- 3 Bathrooms
- 2,093 Sq Ft Home
- 3-Story Property
- Furnished
- Vaulted Ceiling
- Multiple Fireplaces
- Gas Log Fireplace
- Double Pane Windows
- Window Treatments
- Living Room with Fireplace
- Loft
Kitchen
- Electric Oven or Range
- Microwave
- Dishwasher
- Disposal
Flooring
- Carpet
- Tile
Laundry
- Laundry on lower level
- Dryer
- Washer
Home Security
Parking
- 2 Car Attached Garage
- Garage Door Opener
Outdoor Features
- Deck
Utilities
- Heating System Mounted To A Wall or Window
- Propane
- Electric Water Heater
Listing and Financial Details
- Assessor Parcel Number 032-071-007-000
Community Details
Overview
- Association fees include water, trash service, lawn maintenance, insurance, hot tub, sauna, sewer, snow removal common area, common area maintenance
- Tennis Village Community
Recreation
- Tennis Courts
- Community Spa
Pet Policy
- Pets Allowed
Security
- Fire and Smoke Detector
Similar Homes in Mammoth Lakes, CA
Home Values in the Area
Average Home Value in this Area
Property History
| Date | Event | Price | Change | Sq Ft Price |
|---|---|---|---|---|
| 04/03/2025 04/03/25 | Sold | $1,363,000 | -11.2% | $651 / Sq Ft |
| 03/15/2025 03/15/25 | Pending | -- | -- | -- |
| 03/14/2025 03/14/25 | For Sale | $1,535,000 | -- | $733 / Sq Ft |
Tax History Compared to Growth
Agents Affiliated with this Home
-
Christine Galbreath

Seller's Agent in 2025
Christine Galbreath
Riffel Real Estate
(760) 914-1910
64 in this area
74 Total Sales
Map
Source: Mammoth Lakes Board of REALTORS® MLS
MLS Number: 250132
- 198 Valley Vista Dr Unit 36
- 1067 Sierra Star Pkwy Unit 28
- 469 Snowcreek Rd Unit 469
- 471 Snowcreek Rd Unit 471
- 3253 Meridian Blvd Unit 64
- 3253 Meridian Blvd Unit 243
- 3253 Meridian Blvd Unit 208
- 1500 Lodestar Dr Unit 217
- 1500 Lodestar Dr Unit 116
- 402 Snowcreek Rd Unit 402
- 2022 Lodestar Dr Unit 10
- 865 Majestic Pines Dr Unit 301
- 865 Majestic Pines Dr Unit 314
- 2004 Lodestar Dr Unit 14
- 18 Alexander Ln Unit 5
- 636 Majestic Pines Dr Unit 21
- 555 Monterey Pine Rd Unit 35
- 605 Golden Creek Rd Unit 605
- 218 Solitude Unit 218
- 217 Starwood Dr Unit Starwood lot 38
