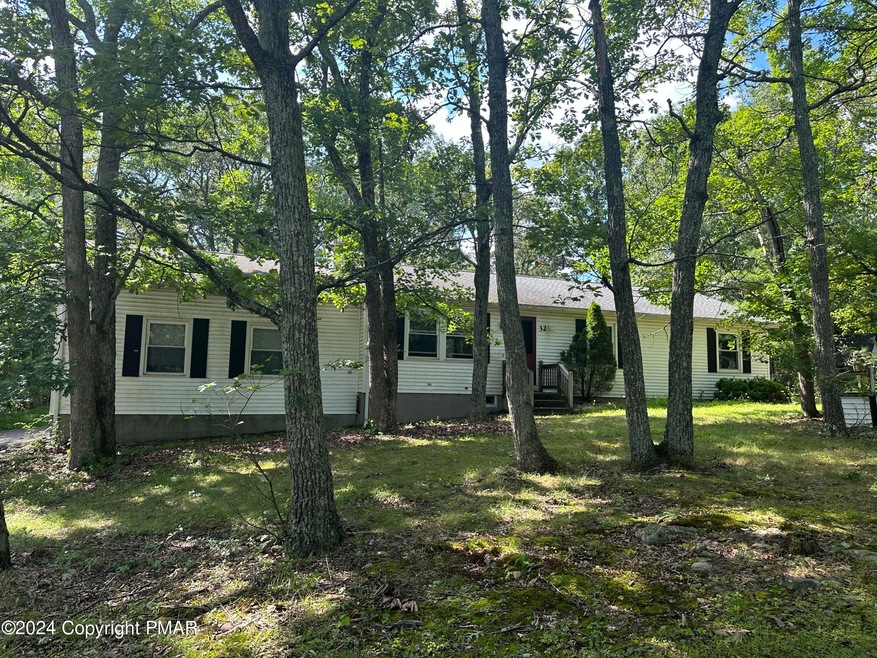
3015 Mountain Terrace Stroudsburg, PA 18360
Highlights
- Corner Lot
- No HOA
- Dining Room
- Pocono Mountain East High School Rated 9+
- Window Unit Cooling System
- 2 Car Garage
About This Home
As of September 2024Welcome to your dream home in the beautiful Poconos!
Nestled on a serene 1-acre corner lot, this charming ranch house offers the perfect blend of seclusion and convenience. The home features 3 spacious bedrooms, 2 baths, a cozy living room, a dining room, and a well-appointed kitchen. The full basement, with its high ceilings, is ready to be finished, providing you with additional living space. You'll also enjoy the convenience of a two-car garage and a generously sized deck that offers extra privacy, perfect for relaxing or entertaining.
Experience the tranquility of nature while staying close to major highways and shopping centers—your perfect retreat awaits!
Last Agent to Sell the Property
Keller Williams Real Estate - Stroudsburg License #RS334556 Listed on: 08/15/2024

Last Buyer's Agent
Izabella Glinska
exp Realty, LLC - Philadelphia License #RS278885
Home Details
Home Type
- Single Family
Est. Annual Taxes
- $2,997
Year Built
- Built in 1990
Lot Details
- 1 Acre Lot
- Corner Lot
Parking
- 2 Car Garage
- Driveway
Home Design
- Fiberglass Roof
- Asphalt Roof
- Vinyl Siding
Interior Spaces
- 1,200 Sq Ft Home
- 1-Story Property
- Living Room with Fireplace
- Dining Room
- Unfinished Basement
- Basement Fills Entire Space Under The House
Kitchen
- Gas Range
- <<microwave>>
- Dishwasher
Flooring
- Carpet
- Linoleum
- Vinyl
Bedrooms and Bathrooms
- 3 Bedrooms
- 2 Full Bathrooms
- Primary bathroom on main floor
Laundry
- Dryer
- Washer
Utilities
- Window Unit Cooling System
- Heating System Uses Oil
- Well
- Oil Water Heater
- Mound Septic
Community Details
- No Home Owners Association
- Jackson Mountain View Subdivision
Listing and Financial Details
- Assessor Parcel Number 08.8A.2.33
Ownership History
Purchase Details
Home Financials for this Owner
Home Financials are based on the most recent Mortgage that was taken out on this home.Purchase Details
Purchase Details
Purchase Details
Similar Homes in Stroudsburg, PA
Home Values in the Area
Average Home Value in this Area
Purchase History
| Date | Type | Sale Price | Title Company |
|---|---|---|---|
| Deed | $253,500 | Monroe Abstract | |
| Deed | -- | None Listed On Document | |
| Public Action Common In Florida Clerks Tax Deed Or Tax Deeds Or Property Sold For Taxes | $38,000 | -- | |
| Deed | $115,000 | -- |
Mortgage History
| Date | Status | Loan Amount | Loan Type |
|---|---|---|---|
| Previous Owner | $19,500 | Future Advance Clause Open End Mortgage | |
| Previous Owner | $142,798 | Unknown | |
| Previous Owner | $30,000 | Future Advance Clause Open End Mortgage | |
| Previous Owner | $17,600 | Future Advance Clause Open End Mortgage | |
| Previous Owner | $10,000 | Future Advance Clause Open End Mortgage |
Property History
| Date | Event | Price | Change | Sq Ft Price |
|---|---|---|---|---|
| 06/24/2025 06/24/25 | Price Changed | $435,000 | -2.2% | $181 / Sq Ft |
| 05/28/2025 05/28/25 | Price Changed | $445,000 | -2.2% | $185 / Sq Ft |
| 05/20/2025 05/20/25 | Price Changed | $454,900 | -1.1% | $190 / Sq Ft |
| 05/02/2025 05/02/25 | For Sale | $459,900 | +81.4% | $192 / Sq Ft |
| 09/20/2024 09/20/24 | Sold | $253,500 | +1.4% | $211 / Sq Ft |
| 08/20/2024 08/20/24 | Pending | -- | -- | -- |
| 08/15/2024 08/15/24 | For Sale | $249,900 | -- | $208 / Sq Ft |
Tax History Compared to Growth
Tax History
| Year | Tax Paid | Tax Assessment Tax Assessment Total Assessment is a certain percentage of the fair market value that is determined by local assessors to be the total taxable value of land and additions on the property. | Land | Improvement |
|---|---|---|---|---|
| 2025 | $878 | $120,120 | $27,500 | $92,620 |
| 2024 | $698 | $120,120 | $27,500 | $92,620 |
| 2023 | $3,015 | $120,120 | $27,500 | $92,620 |
| 2022 | $2,961 | $120,120 | $27,500 | $92,620 |
| 2021 | $2,961 | $120,120 | $27,500 | $92,620 |
| 2020 | $2,544 | $120,120 | $27,500 | $92,620 |
| 2019 | $3,772 | $22,770 | $3,000 | $19,770 |
| 2018 | $3,772 | $22,770 | $3,000 | $19,770 |
| 2017 | $3,817 | $22,770 | $3,000 | $19,770 |
| 2016 | $714 | $22,770 | $3,000 | $19,770 |
| 2015 | -- | $22,770 | $3,000 | $19,770 |
| 2014 | -- | $22,770 | $3,000 | $19,770 |
Agents Affiliated with this Home
-
Joseph Salerno

Seller's Agent in 2025
Joseph Salerno
Iron Valley Real Estate - Mountainside
(908) 670-0600
36 Total Sales
-
Ewa Polanski

Seller's Agent in 2024
Ewa Polanski
Keller Williams Real Estate - Stroudsburg
(570) 421-2890
4 in this area
105 Total Sales
-
I
Buyer's Agent in 2024
Izabella Glinska
exp Realty, LLC - Philadelphia
Map
Source: Pocono Mountains Association of REALTORS®
MLS Number: PM-117885
APN: 08.8A.2.33
- 205 Williams Ct
- 220 Pennbrook Rd
- LOT 1 Sportsmans Trail
- 102 Wilson Ct
- 2786 Rising Hill Dr
- 2577 Highland Cir
- 2730 Rising Hill Dr
- 303 Lakefield Terrace
- 4 Jackson Rd
- 2291 Mountain Rd
- 130 Deer Trail Dr
- 272 White Church Rd
- 408 Sassafrass Way
- 476 Sassafrass Way
- 188 Cress Dr
- 19 Princess Ln
- 118 Hollow Dr
- 1622 N Rocky Mountain Dr
- 0 Laramie Rd
- 2413 Forest Dr


