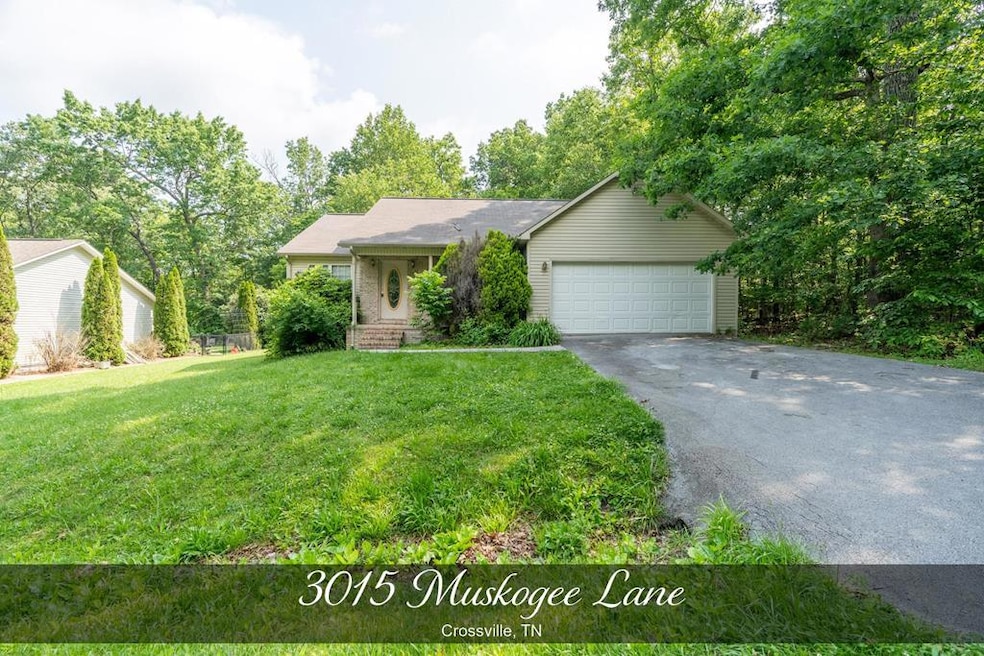
3015 Muskogee Ln Crossville, TN 38572
Highlights
- Fitness Center
- Community Pool
- Views
- Main Floor Bedroom
- 2 Car Attached Garage
- Living Room
About This Home
As of July 2025TWO BED WITH A BONUS ROOM!! Don't miss this fantastic opportunity to own a brick home in the heart of the sought-after Lake Tansi community! This 2-bedroom, 2-bath home features a versatile bonus room, a spacious two-car garage, and a generous yard perfect for outdoor enjoyment. Relax on the back deck and soak in the natural beauty of Tennessee. This property offers great value and investment potential. Lake Tansi amenities include 4 scenic lakes, indoor and outdoor swimming pools, tennis and pickleball courts, mini golf, community events, and much more! Conveniently located just minutes from two local restaurants and shops, only 15 minutes from Cumberland Medical Center and downtown Crossville, 10 minutes to Cumberland Mountain State Park, and just 30 minutes from Fall Creek Falls State Park. Schedule your showing today—this home won't last long!
Last Agent to Sell the Property
Elevate Real Estate Brokerage Email: 9315206450, office@tnelevate.com License #302586 Listed on: 06/03/2025

Co-Listed By
Elevate Real Estate Brokerage Email: 9315206450, office@tnelevate.com License #362116
Last Buyer's Agent
Other Other Non Realtor
Other Non Member Office License #999999
Home Details
Home Type
- Single Family
Est. Annual Taxes
- $460
Year Built
- Built in 2004
Lot Details
- 0.26 Acre Lot
- Lot Dimensions are 80 x 140
- Landscaped with Trees
HOA Fees
- $25 Monthly HOA Fees
Home Design
- Brick Exterior Construction
- Frame Construction
- Shingle Roof
- Composition Roof
- Vinyl Siding
Interior Spaces
- 1,362 Sq Ft Home
- 1-Story Property
- Ceiling Fan
- Living Room
- Dining Room
- Crawl Space
- Fire and Smoke Detector
- Laundry on main level
- Property Views
Kitchen
- Electric Oven
- Electric Range
- Microwave
- Dishwasher
Bedrooms and Bathrooms
- 2 Main Level Bedrooms
- 2 Full Bathrooms
Parking
- 2 Car Attached Garage
- Open Parking
Schools
- Brown Es/Cchs Elementary And Middle School
- Brown Es/Cchs High School
Utilities
- Central Heating and Cooling System
- Electric Water Heater
- Septic Tank
Listing and Financial Details
- Assessor Parcel Number 035.00
- $13,267 Seller Concession
Community Details
Overview
- Cree Subdivision
Recreation
- Fitness Center
- Community Pool
Ownership History
Purchase Details
Home Financials for this Owner
Home Financials are based on the most recent Mortgage that was taken out on this home.Purchase Details
Home Financials for this Owner
Home Financials are based on the most recent Mortgage that was taken out on this home.Purchase Details
Purchase Details
Home Financials for this Owner
Home Financials are based on the most recent Mortgage that was taken out on this home.Similar Homes in Crossville, TN
Home Values in the Area
Average Home Value in this Area
Purchase History
| Date | Type | Sale Price | Title Company |
|---|---|---|---|
| Warranty Deed | $208,500 | None Listed On Document | |
| Warranty Deed | $208,500 | None Listed On Document | |
| Deed | $112,200 | -- | |
| Deed | $86,000 | -- | |
| Deed | $3,000 | -- |
Mortgage History
| Date | Status | Loan Amount | Loan Type |
|---|---|---|---|
| Open | $204,723 | New Conventional | |
| Closed | $10,425 | New Conventional | |
| Closed | $204,723 | New Conventional | |
| Previous Owner | $112,200 | No Value Available | |
| Previous Owner | $95,000 | No Value Available | |
| Previous Owner | $64,900 | No Value Available |
Property History
| Date | Event | Price | Change | Sq Ft Price |
|---|---|---|---|---|
| 07/11/2025 07/11/25 | Sold | $208,500 | -3.0% | $153 / Sq Ft |
| 06/03/2025 06/03/25 | For Sale | $214,998 | -- | $158 / Sq Ft |
Tax History Compared to Growth
Tax History
| Year | Tax Paid | Tax Assessment Tax Assessment Total Assessment is a certain percentage of the fair market value that is determined by local assessors to be the total taxable value of land and additions on the property. | Land | Improvement |
|---|---|---|---|---|
| 2024 | $460 | $40,550 | $1,375 | $39,175 |
| 2023 | $460 | $40,550 | $0 | $0 |
| 2022 | $460 | $40,550 | $1,375 | $39,175 |
| 2021 | $398 | $25,400 | $1,375 | $24,025 |
| 2020 | $398 | $25,400 | $1,375 | $24,025 |
| 2019 | $398 | $25,400 | $1,375 | $24,025 |
| 2018 | $398 | $25,400 | $1,375 | $24,025 |
| 2017 | $398 | $25,400 | $1,375 | $24,025 |
| 2016 | $382 | $25,025 | $1,375 | $23,650 |
| 2015 | $375 | $25,025 | $1,375 | $23,650 |
| 2014 | $375 | $25,017 | $0 | $0 |
Agents Affiliated with this Home
-
E
Seller's Agent in 2025
Elijah Castelli
Elevate Real Estate
-
K
Seller Co-Listing Agent in 2025
Kenneth Cope
Elevate Real Estate
-
O
Buyer's Agent in 2025
Other Other Non Realtor
Other Non Member Office
Map
Source: Upper Cumberland Association of REALTORS®
MLS Number: 236981
APN: 150P-J-035.00
- 2000 Okmulgee Ln
- 13 Owego Cir
- 5003 Navajo Trail
- 5009 Navajo Trail
- 4011 Klamath Cir
- 6025 Pocahontas Ln
- 5012 Navajo Trail
- 1027 Natchez Trace
- 6110 Pocahontas Ln
- 5054 Chinook Ln
- 7017 Peoto Ln
- 7032 Ute Ln
- 7030 Ute Ln
- 1143 Natchez Trace
- 2155 Keno Dr
- 3019 Pomo Cir
- 105 Chica Ct
- 2034 Keno Dr
- 1654 Cherokee Rd E
- 1320 Black Cloud Dr






