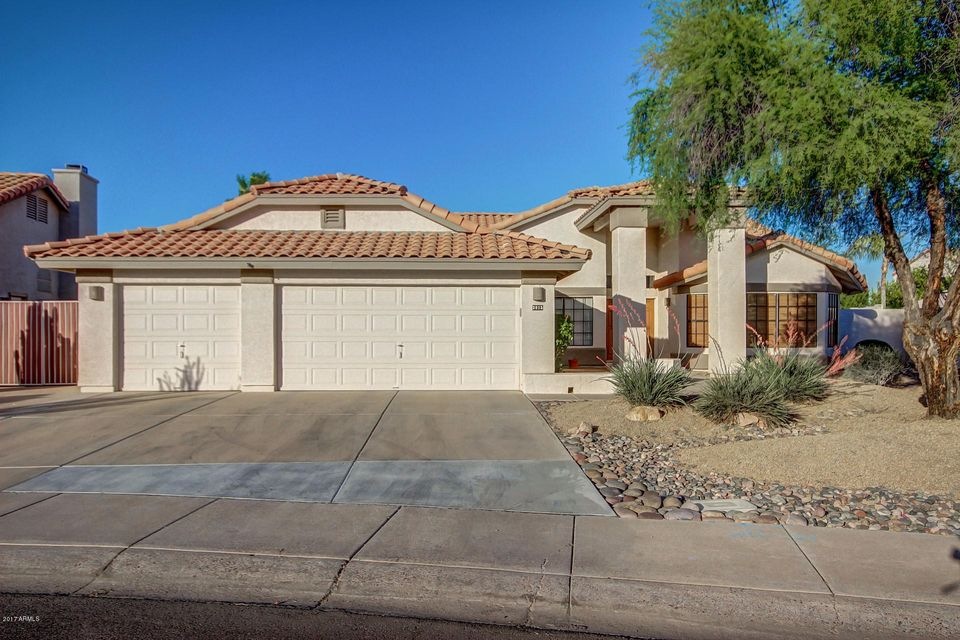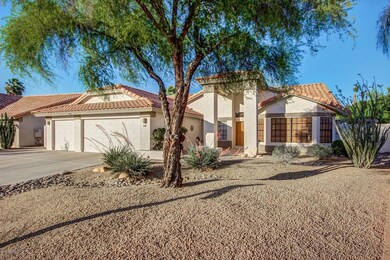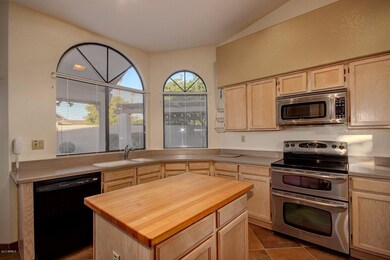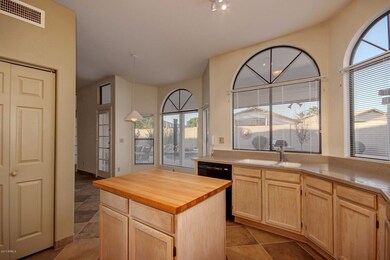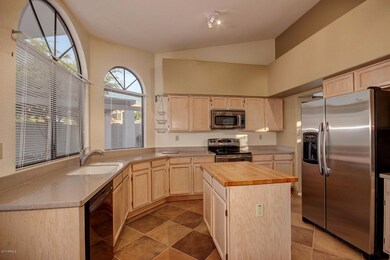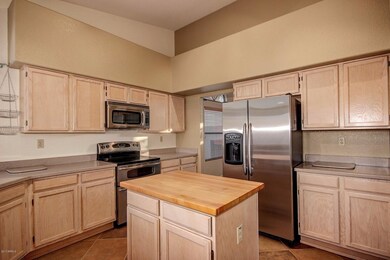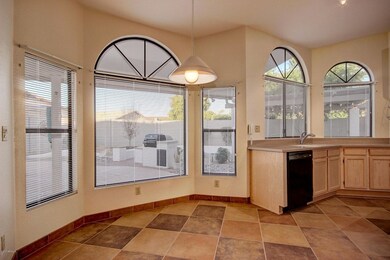
3015 N Meadow Ln Avondale, AZ 85392
Garden Lakes NeighborhoodHighlights
- Private Pool
- Community Lake
- Santa Fe Architecture
- RV Gated
- Vaulted Ceiling
- Covered Patio or Porch
About This Home
As of April 2021Entertainers Dream! Beautiful single level home ideally located in Garden Lakes with 3 car garage and pool! BRAND NEW CARPET!! This delightful open floor plan with vaulted ceilings, designer paint tones, and picture windows throughout. Formal living room has a wet bar. Great room opens to spacious kitchen that features stainless steel appliances, center island, TONS of counter space, and custom cabinetry. Laundry room has plenty of extra cabinets! Spacious master suite has a walk in closet and spa like bath with garden tub, separate shower, and his & her sink vanities. Entertain family and friends in the backyard oasis! Lounge in the refreshing blue pool, chat with the grill master at the built in BBQ, or relax under the covered patio and gazebo! Must see to truly appreciate!
Last Agent to Sell the Property
Tamara Weber
HomeSmart License #SA626421000 Listed on: 04/14/2017
Last Buyer's Agent
Jason Mitchell
Jason Mitchell Real Estate License #SA575892000

Home Details
Home Type
- Single Family
Est. Annual Taxes
- $1,980
Year Built
- Built in 1991
Lot Details
- 9,339 Sq Ft Lot
- Desert faces the front and back of the property
- Block Wall Fence
HOA Fees
- $58 Monthly HOA Fees
Parking
- 3 Car Garage
- 2 Open Parking Spaces
- Garage Door Opener
- RV Gated
Home Design
- Santa Fe Architecture
- Wood Frame Construction
- Tile Roof
- Stucco
Interior Spaces
- 2,302 Sq Ft Home
- 1-Story Property
- Wet Bar
- Vaulted Ceiling
- Ceiling Fan
- Solar Screens
- Security System Owned
Kitchen
- Eat-In Kitchen
- Built-In Microwave
- Kitchen Island
Flooring
- Carpet
- Tile
Bedrooms and Bathrooms
- 4 Bedrooms
- Primary Bathroom is a Full Bathroom
- 2 Bathrooms
- Dual Vanity Sinks in Primary Bathroom
- Bathtub With Separate Shower Stall
Accessible Home Design
- No Interior Steps
Outdoor Features
- Private Pool
- Covered Patio or Porch
- Gazebo
- Outdoor Storage
- Built-In Barbecue
Schools
- Garden Lakes Elementary School
- Westview High School
Utilities
- Refrigerated Cooling System
- Heating Available
- High Speed Internet
- Cable TV Available
Listing and Financial Details
- Tax Lot 18
- Assessor Parcel Number 102-86-018
Community Details
Overview
- Association fees include ground maintenance
- Vision Community HOA, Phone Number (480) 759-4945
- Built by UDC HOMES
- Garden Lakes Subdivision
- Community Lake
Recreation
- Bike Trail
Ownership History
Purchase Details
Home Financials for this Owner
Home Financials are based on the most recent Mortgage that was taken out on this home.Purchase Details
Home Financials for this Owner
Home Financials are based on the most recent Mortgage that was taken out on this home.Purchase Details
Similar Homes in the area
Home Values in the Area
Average Home Value in this Area
Purchase History
| Date | Type | Sale Price | Title Company |
|---|---|---|---|
| Warranty Deed | $450,000 | Lawyers Title Of Arizona Inc | |
| Warranty Deed | $280,000 | Lawyers Title Of Arizona Inc | |
| Interfamily Deed Transfer | -- | -- |
Mortgage History
| Date | Status | Loan Amount | Loan Type |
|---|---|---|---|
| Open | $321,800 | New Conventional | |
| Previous Owner | $264,138 | VA | |
| Previous Owner | $236,908 | New Conventional | |
| Previous Owner | $251,500 | Fannie Mae Freddie Mac | |
| Previous Owner | $155,000 | New Conventional |
Property History
| Date | Event | Price | Change | Sq Ft Price |
|---|---|---|---|---|
| 04/16/2021 04/16/21 | Sold | $450,000 | +15.4% | $195 / Sq Ft |
| 03/08/2021 03/08/21 | Pending | -- | -- | -- |
| 03/02/2021 03/02/21 | For Sale | $390,000 | +36.8% | $169 / Sq Ft |
| 05/31/2017 05/31/17 | Sold | $285,000 | +58.4% | $124 / Sq Ft |
| 04/14/2017 04/14/17 | For Sale | $179,900 | -- | $78 / Sq Ft |
Tax History Compared to Growth
Tax History
| Year | Tax Paid | Tax Assessment Tax Assessment Total Assessment is a certain percentage of the fair market value that is determined by local assessors to be the total taxable value of land and additions on the property. | Land | Improvement |
|---|---|---|---|---|
| 2025 | $2,694 | $21,730 | -- | -- |
| 2024 | $2,748 | $20,695 | -- | -- |
| 2023 | $2,748 | $34,930 | $6,980 | $27,950 |
| 2022 | $2,653 | $27,800 | $5,560 | $22,240 |
| 2021 | $2,527 | $27,020 | $5,400 | $21,620 |
| 2020 | $2,453 | $26,000 | $5,200 | $20,800 |
| 2019 | $2,477 | $24,160 | $4,830 | $19,330 |
| 2018 | $2,338 | $23,260 | $4,650 | $18,610 |
| 2017 | $2,152 | $21,160 | $4,230 | $16,930 |
| 2016 | $1,980 | $19,460 | $3,890 | $15,570 |
| 2015 | $1,981 | $20,430 | $4,080 | $16,350 |
Agents Affiliated with this Home
-
Julie Calza

Seller's Agent in 2021
Julie Calza
My Home Group Real Estate
(623) 242-2900
2 in this area
644 Total Sales
-
M
Buyer's Agent in 2021
Mike Dobbins
Realty One Group
-
T
Seller's Agent in 2017
Tamara Weber
HomeSmart
-
J
Buyer's Agent in 2017
Jason Mitchell
Jason Mitchell Real Estate
-
Stephanie Troy

Buyer Co-Listing Agent in 2017
Stephanie Troy
My Home Group
(602) 793-6518
99 Total Sales
Map
Source: Arizona Regional Multiple Listing Service (ARMLS)
MLS Number: 5590978
APN: 102-86-018
- 10735 W Bermuda Dr
- 2922 N 107th Dr
- 10951 W Ivory Ln Unit 3
- 3121 N Meadow Dr
- 10902 W Cambridge Ave
- 2622 N 110th Dr
- 10532 W Catalina Dr
- 2618 N 110th Dr
- 10517 W Earll Dr
- 10810 W Virginia Ave
- 2513 N 109th Ave
- 11109 W Windsor Ave
- 11212 W Ivory Ln
- 11101 W Sieno Place
- 11233 W Olive Dr
- 3534 N 106th Ln
- 10407 W Catalina Dr
- 3517 N 106th Dr
- 11209 W Cambridge Ave
- 10413 W Roanoke Ave
