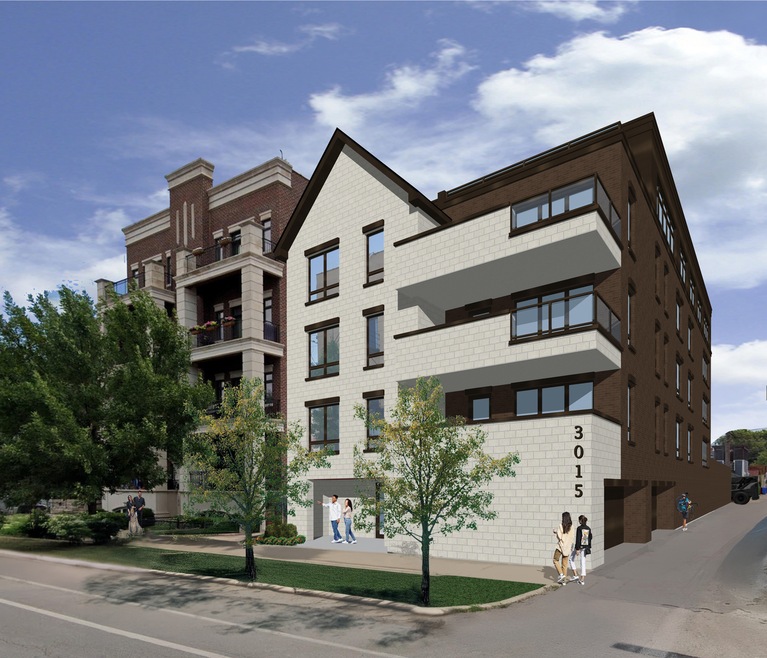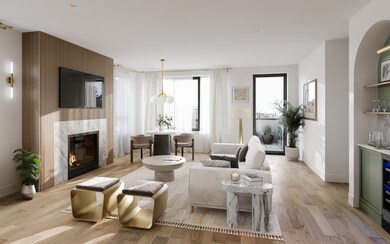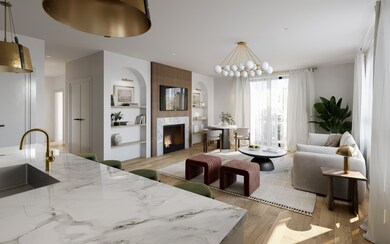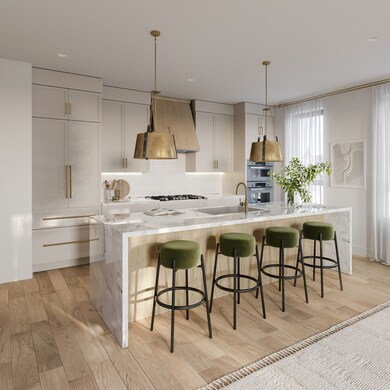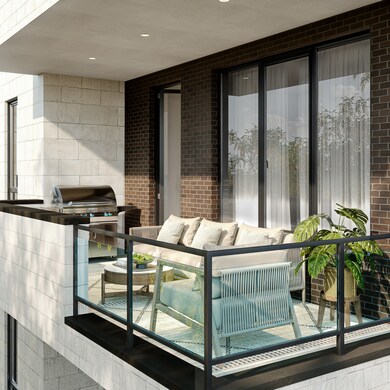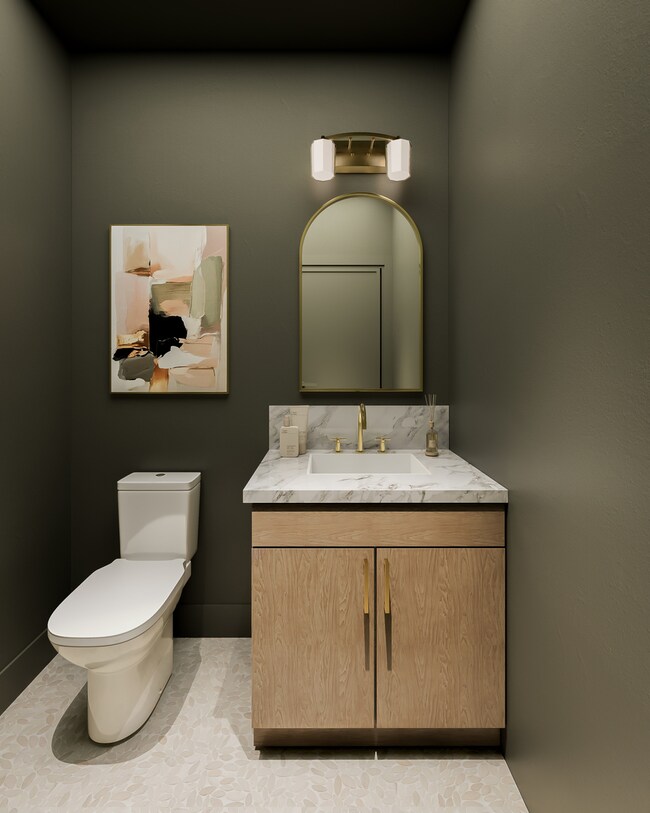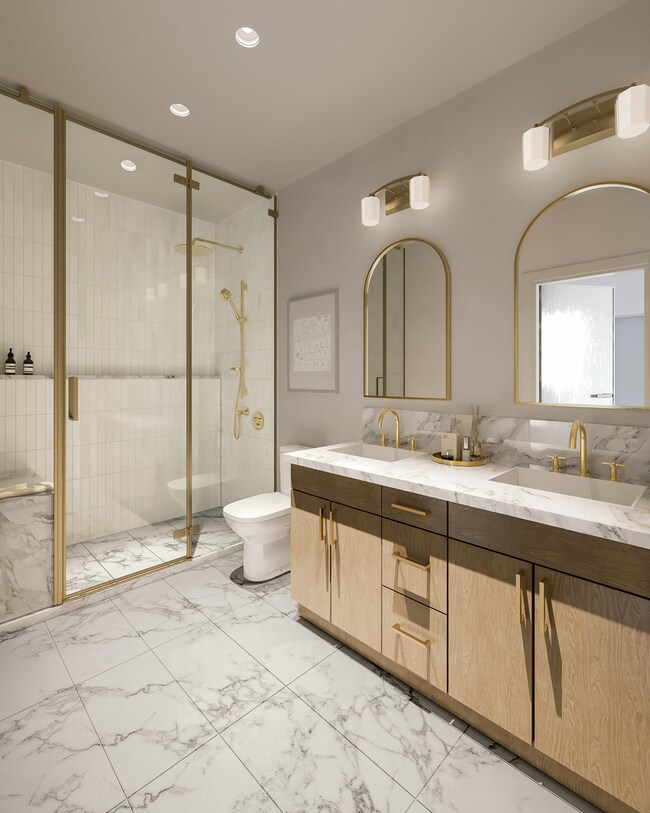PENDING
NEW CONSTRUCTION
3015 N Southport Ave Unit 4E Chicago, IL 60657
Lakeview NeighborhoodEstimated payment $6,461/month
Total Views
110
3
Beds
2.5
Baths
--
Sq Ft
--
Price per Sq Ft
Highlights
- New Construction
- Deck
- Corner Lot
- Lock-and-Leave Community
- Wood Flooring
- 5-minute walk to South Lakeview Park
About This Home
Extraordinary Pre Construction Delivery Q4 2025 New Construction 7 Unit Boutique Elevator Building. Built in garage parking. Sold before print
Property Details
Home Type
- Condominium
Est. Annual Taxes
- $17,404
Year Built
- Built in 2025 | New Construction
Parking
- 1 Car Garage
- Parking Included in Price
Home Design
- Entry on the 4th floor
- Brick Exterior Construction
- Concrete Block And Stucco Construction
Interior Spaces
- Family Room
- Living Room with Fireplace
- Dining Room
- Storage
- Laundry Room
- Wood Flooring
Bedrooms and Bathrooms
- 3 Bedrooms
- 3 Potential Bedrooms
Outdoor Features
- Deck
Schools
- Burley Elementary School
- Lake View High School
Utilities
- Forced Air Heating and Cooling System
- Heating System Uses Natural Gas
- Lake Michigan Water
Community Details
Overview
- 7 Units
- Developer Controlled Association
- Property managed by Developer Controlled
- Lock-and-Leave Community
- 5-Story Property
Amenities
- Elevator
- Community Storage Space
Pet Policy
- Dogs and Cats Allowed
Map
Create a Home Valuation Report for This Property
The Home Valuation Report is an in-depth analysis detailing your home's value as well as a comparison with similar homes in the area
Home Values in the Area
Average Home Value in this Area
Tax History
| Year | Tax Paid | Tax Assessment Tax Assessment Total Assessment is a certain percentage of the fair market value that is determined by local assessors to be the total taxable value of land and additions on the property. | Land | Improvement |
|---|---|---|---|---|
| 2024 | $17,404 | $101,959 | $100,607 | $1,352 |
| 2023 | $16,966 | $82,487 | $81,135 | $1,352 |
| 2022 | $16,966 | $82,487 | $81,135 | $1,352 |
| 2021 | $16,587 | $82,487 | $81,135 | $1,352 |
| 2020 | $7,531 | $33,806 | $32,454 | $1,352 |
| 2019 | $6,792 | $33,806 | $32,454 | $1,352 |
| 2018 | $6,678 | $33,806 | $32,454 | $1,352 |
| 2017 | $6,579 | $30,560 | $29,208 | $1,352 |
| 2016 | $6,121 | $30,560 | $29,208 | $1,352 |
| 2015 | $5,600 | $30,560 | $29,208 | $1,352 |
| 2014 | $4,666 | $25,151 | $23,799 | $1,352 |
| 2013 | $4,574 | $25,151 | $23,799 | $1,352 |
Source: Public Records
Property History
| Date | Event | Price | List to Sale | Price per Sq Ft |
|---|---|---|---|---|
| 06/17/2025 06/17/25 | Pending | -- | -- | -- |
| 06/17/2025 06/17/25 | For Sale | $949,000 | -- | -- |
Source: Midwest Real Estate Data (MRED)
Purchase History
| Date | Type | Sale Price | Title Company |
|---|---|---|---|
| Warranty Deed | $1,475,000 | None Listed On Document | |
| Warranty Deed | $1,475,000 | None Listed On Document | |
| Special Warranty Deed | -- | Chicago Title | |
| Special Warranty Deed | -- | Chicago Title | |
| Special Warranty Deed | -- | Attorney | |
| Special Warranty Deed | -- | Chicago Title | |
| Special Warranty Deed | $800,000 | Attorney | |
| Deed | $3,775,000 | Chicago Title Land Trust Co |
Source: Public Records
Mortgage History
| Date | Status | Loan Amount | Loan Type |
|---|---|---|---|
| Open | $1,106,250 | Credit Line Revolving | |
| Closed | $1,106,250 | Credit Line Revolving | |
| Previous Owner | $24,050 | Commercial |
Source: Public Records
Source: Midwest Real Estate Data (MRED)
MLS Number: 12395413
APN: 14-29-114-004-0000
Nearby Homes
- 3015 N Southport Ave Unit 3W
- 3015 N Southport Ave Unit 3E
- 3015 N Southport Ave Unit 4W
- 3015 N Southport Ave Unit 2E
- 3015 N Southport Ave Unit 2W
- 3015 N Southport Ave Unit PH
- 1329 W Nelson St
- 3037 N Lincoln Ave Unit 201
- 3037 N Lincoln Ave Unit 203
- 3037 N Lincoln Ave Unit 303
- 3037 N Lincoln Ave Unit 304
- 3037 N Lincoln Ave Unit 301
- 2923 N Southport Ave Unit 3
- 2923 N Southport Ave Unit 4
- 2919 N Southport Ave Unit 3
- 2936 N Lincoln Ave Unit 3N
- 1424 W Barry Ave
- 1251 W Fletcher St Unit J
- 1425 W Belmont Ave Unit 3
- 3118 N Lincoln Ave Unit 4A
