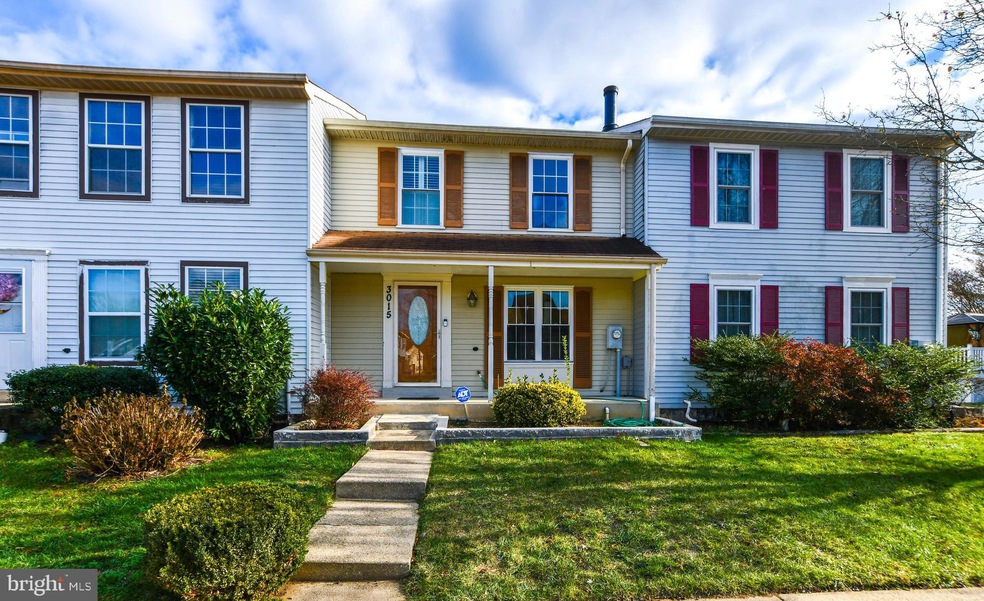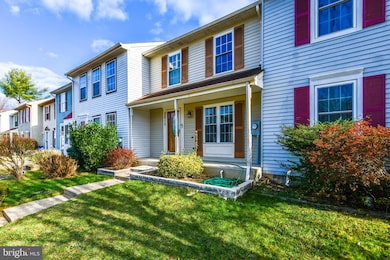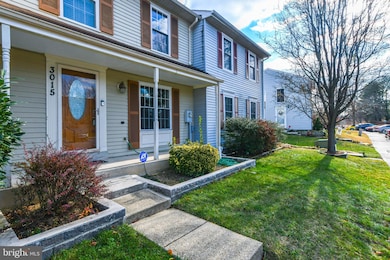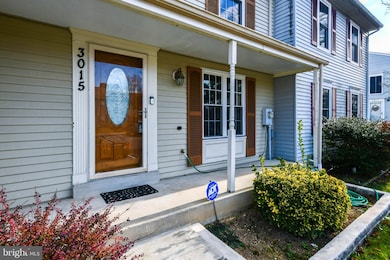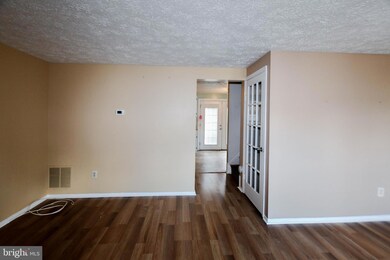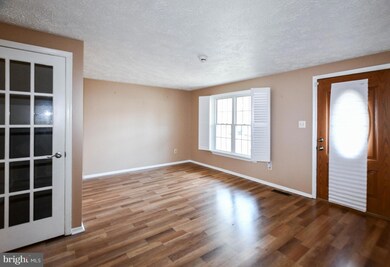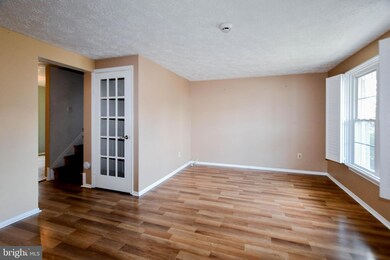
Highlights
- Contemporary Architecture
- Central Heating and Cooling System
- Walk-Up Access
About This Home
As of January 2025**Prime Location and Exceptional Value!**
Don’t miss this remarkable 3-level end-unit townhome, ideally situated within walking distance to Bowie Town Center and Allen Pond.
The eat-in kitchen features a pantry, ample counter and cabinet space, and a convenient pass-through window, making meal preparation a breeze. This well-designed 2-bedroom, 3-bath townhouse offers 1,120 square feet of smart living space (plus a basement).
Your clients will appreciate the inviting layout, perfect for both entertaining and relaxing. With Bowie Town Center just minutes away, enjoy convenient access to shopping, dining, and entertainment. Additionally, easy access to Washington, D.C., and Annapolis makes this home ideal for commuters. Outdoor enthusiasts will love the nearby parks, including Allen Pond, for recreational activities.
The main level is designed for seamless entertaining or cozy nights at home, with plenty of space for living, dining, and cooking in the beautifully updated kitchen. Just off the living room, step out onto the impressive two-level deck, where a peaceful outdoor oasis awaits.
Upstairs, you’ll find two spacious bedrooms and a full bathroom. The lower-level family room adds a cozy touch for entertaining or unwinding and offers additional space for a fitness room or playroom, making this home both functional and versatile.
Last Agent to Sell the Property
Samson Properties License #SP98379883 Listed on: 12/05/2024

Townhouse Details
Home Type
- Townhome
Est. Annual Taxes
- $4,458
Year Built
- Built in 1984
Lot Details
- 1,500 Sq Ft Lot
HOA Fees
- $40 Monthly HOA Fees
Parking
- On-Street Parking
Home Design
- Contemporary Architecture
- Traditional Architecture
- Brick Foundation
- Frame Construction
Interior Spaces
- Property has 3 Levels
Bedrooms and Bathrooms
- 2 Bedrooms
Finished Basement
- Walk-Up Access
- Connecting Stairway
Utilities
- Central Heating and Cooling System
- Heat Pump System
- Natural Gas Water Heater
Listing and Financial Details
- Tax Lot 114
- Assessor Parcel Number 17070788984
Community Details
Overview
- Mitchellville Townhouses Subdivision
Pet Policy
- No Pets Allowed
Ownership History
Purchase Details
Home Financials for this Owner
Home Financials are based on the most recent Mortgage that was taken out on this home.Purchase Details
Home Financials for this Owner
Home Financials are based on the most recent Mortgage that was taken out on this home.Purchase Details
Purchase Details
Similar Homes in Bowie, MD
Home Values in the Area
Average Home Value in this Area
Purchase History
| Date | Type | Sale Price | Title Company |
|---|---|---|---|
| Deed | $335,000 | Fidelity National Title | |
| Deed | $210,000 | -- | |
| Deed | $135,000 | -- | |
| Deed | $72,500 | -- |
Mortgage History
| Date | Status | Loan Amount | Loan Type |
|---|---|---|---|
| Open | $328,932 | FHA | |
| Previous Owner | $210,000 | New Conventional | |
| Previous Owner | $139,500 | Stand Alone Refi Refinance Of Original Loan |
Property History
| Date | Event | Price | Change | Sq Ft Price |
|---|---|---|---|---|
| 01/15/2025 01/15/25 | Sold | $335,000 | 0.0% | $299 / Sq Ft |
| 12/05/2024 12/05/24 | For Sale | $335,000 | -- | $299 / Sq Ft |
Tax History Compared to Growth
Tax History
| Year | Tax Paid | Tax Assessment Tax Assessment Total Assessment is a certain percentage of the fair market value that is determined by local assessors to be the total taxable value of land and additions on the property. | Land | Improvement |
|---|---|---|---|---|
| 2024 | $3,948 | $261,967 | $0 | $0 |
| 2023 | $3,227 | $236,233 | $0 | $0 |
| 2022 | $3,496 | $210,500 | $75,000 | $135,500 |
| 2021 | $3,368 | $206,267 | $0 | $0 |
| 2020 | $3,309 | $202,033 | $0 | $0 |
| 2019 | $3,250 | $197,800 | $75,000 | $122,800 |
| 2018 | $3,157 | $191,200 | $0 | $0 |
| 2017 | $3,086 | $184,600 | $0 | $0 |
| 2016 | -- | $178,000 | $0 | $0 |
| 2015 | $2,879 | $178,000 | $0 | $0 |
| 2014 | $2,879 | $178,000 | $0 | $0 |
Agents Affiliated with this Home
-
Christopher Cummings

Seller's Agent in 2025
Christopher Cummings
Samson Properties
(202) 591-7271
52 Total Sales
-
Tony Villeda

Buyer's Agent in 2025
Tony Villeda
Vista Properties Group
(301) 693-8972
141 Total Sales
Map
Source: Bright MLS
MLS Number: MDPG2130956
APN: 07-0788984
- 2956 November Ct
- 3024 N Dale Ln
- 15521 N Platte Dr
- 15708 Alameda Dr
- 16130 Meadow Glenn Dr
- 508 Maple Lawn Dr
- 16104 Meadow Glenn Dr
- 2628 Nemo Ct
- 15511 Norwegian Ct
- 3038 Nutwood Ln
- 3504 Easton Dr
- 15305 Echols Ct
- 15210 Noblewood Ln
- 3434 Estonia Dr
- 15215 Noblewood Ln
- 15806 Appleton Terrace
- 3502 Mitchellville Rd
- 15511 Peach Walker Dr
- 3113 New Coach Ln
- 3404 Epic Gate
