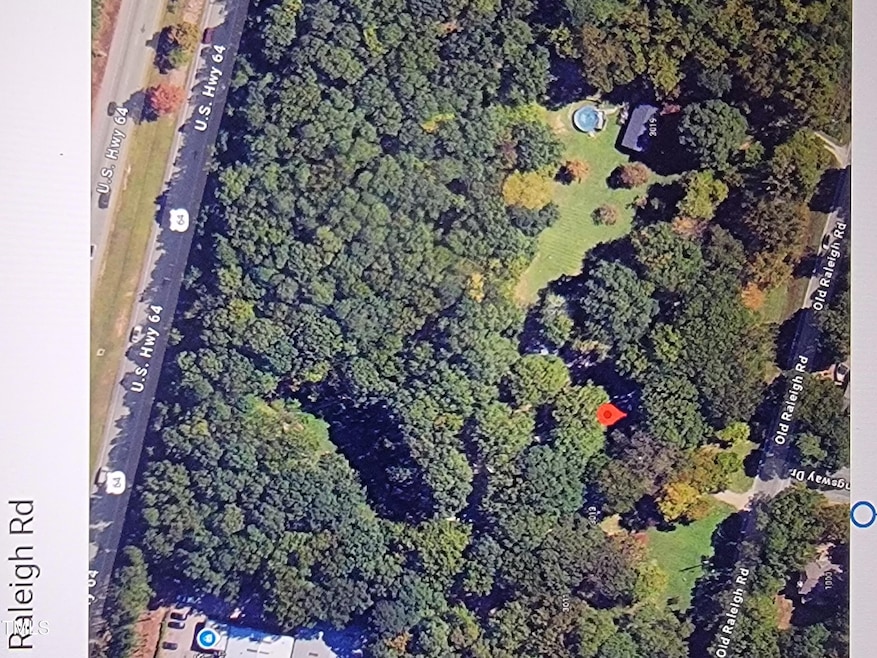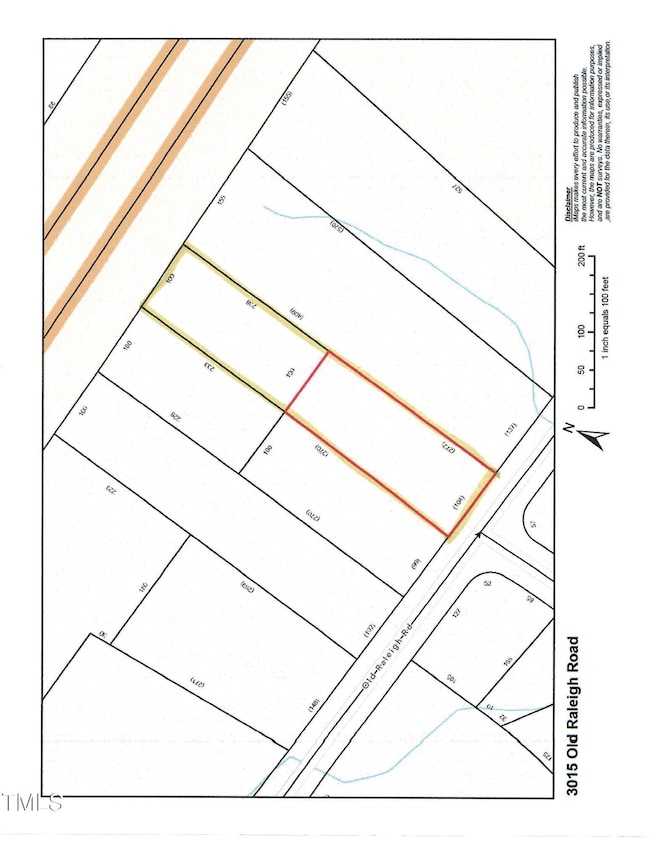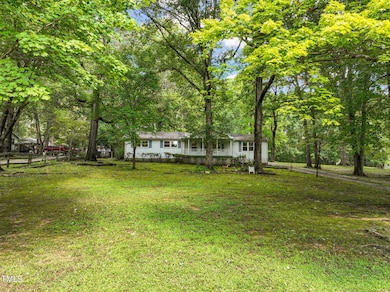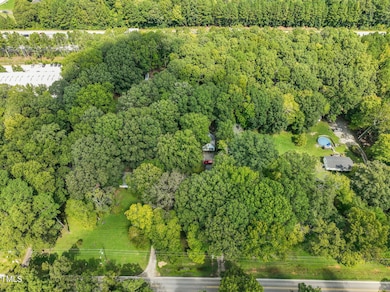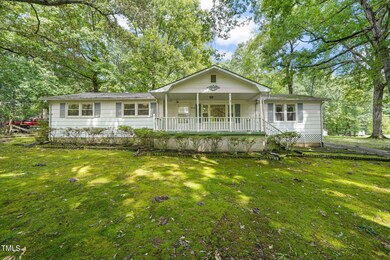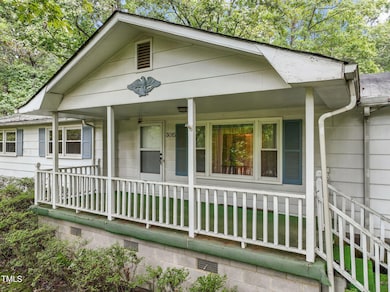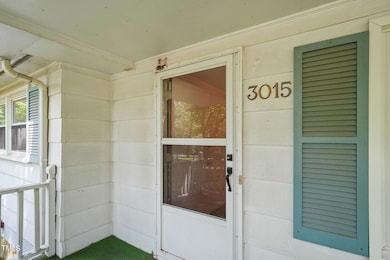Estimated payment $3,868/month
Total Views
136,648
3
Beds
1.5
Baths
1,597
Sq Ft
$423
Price per Sq Ft
Highlights
- Deck
- Wooded Lot
- No HOA
- Apex Elementary School Rated A-
- Wood Flooring
- Fenced Yard
About This Home
Location, location, location. This is a unique property. 2 lots, totaling approximately 1.22 acres, with 1970 home and 2 car garage w/loft, located between Old Raleigh Road and US Hwy 64 in Apex. So much potential. Beautiful wooded lots. City water and access to city sewer. Ready for renovations or build your private dream home, with the convenience of city living. Home is being sold as is. Please see ncdot.gov website for information on US 64 improvements in Apex and Cary
Home Details
Home Type
- Single Family
Est. Annual Taxes
- $4,690
Year Built
- Built in 1970
Lot Details
- 1.22 Acre Lot
- Fenced Yard
- Wooded Lot
- Many Trees
Parking
- 2 Car Garage
- 4 Open Parking Spaces
Home Design
- Block Foundation
- Shingle Roof
- Masonite
Interior Spaces
- 1,597 Sq Ft Home
- 1-Story Property
- Blinds
- Family Room
- Living Room
- Dining Room
- Basement
- Crawl Space
- Gas Range
Flooring
- Wood
- Carpet
- Laminate
Bedrooms and Bathrooms
- 3 Bedrooms
Laundry
- Laundry closet
- Gas Dryer Hookup
Attic
- Attic Floors
- Pull Down Stairs to Attic
Outdoor Features
- Deck
- Front Porch
Schools
- Apex Elementary School
- Apex Middle School
- Apex High School
Utilities
- Central Air
- Heating System Uses Natural Gas
- Natural Gas Connected
- Septic Tank
- Septic System
- Cable TV Available
Community Details
- No Home Owners Association
Listing and Financial Details
- Assessor Parcel Number 0752346966 and 0752357233
Map
Create a Home Valuation Report for This Property
The Home Valuation Report is an in-depth analysis detailing your home's value as well as a comparison with similar homes in the area
Tax History
| Year | Tax Paid | Tax Assessment Tax Assessment Total Assessment is a certain percentage of the fair market value that is determined by local assessors to be the total taxable value of land and additions on the property. | Land | Improvement |
|---|---|---|---|---|
| 2025 | -- | $387,229 | $200,000 | $187,229 |
| 2024 | $3,325 | $387,229 | $200,000 | $187,229 |
Source: Public Records
Property History
| Date | Event | Price | List to Sale | Price per Sq Ft |
|---|---|---|---|---|
| 08/28/2025 08/28/25 | Price Changed | $675,000 | -10.0% | $423 / Sq Ft |
| 04/04/2025 04/04/25 | Price Changed | $750,000 | -6.3% | $470 / Sq Ft |
| 09/19/2024 09/19/24 | For Sale | $800,000 | -- | $501 / Sq Ft |
Source: Doorify MLS
Source: Doorify MLS
MLS Number: 10053776
APN: 0752.14-34-6966-000
Nearby Homes
- 3007 Old Raleigh Rd
- 2016 W Sterlington Place
- 1000 Chimney Hill Dr
- 208 Stoneleigh Dr
- 634 Edgewater Ridge Ct
- 119 Heatherwood Dr
- 124 Briarfield Dr
- 2003 Chedington Dr
- 208 E Jules Verne Way
- 2361 Englemann Dr
- 2374 Englemann Dr
- 2350 Englemann Dr
- 2377 Englemann Dr
- 2357 Englemann Dr
- 2369 Englemann Dr
- 2373 Englemann Dr
- 2365 Englemann Dr
- 3123 June Lake Station
- 2354 Englemann Dr
- 2370 Englemann Dr
- 900 Doverside Dr
- 103 Heatherwood Dr
- 725 Edgewater Ridge Ct
- 109 Castle Bay Ct
- 1223 Kilmory Dr
- 2000 Kiftsgate Ln
- 2200 Candun Dr
- 4000 Spotter Dr
- 349 Great Northern Station
- 1061 Larabee Ln
- 344 Great Northern Station
- 632 Grand Central Station
- 1201 Linton Ct
- 326 Great Northern Station
- 615 Metro Station
- 975 Branch Line Ln
- 1140 Boxcar Way
- 1801 Old London Way
- 303 Linwood St
- 303 Linwood St Unit 306
Your Personal Tour Guide
Ask me questions while you tour the home.
