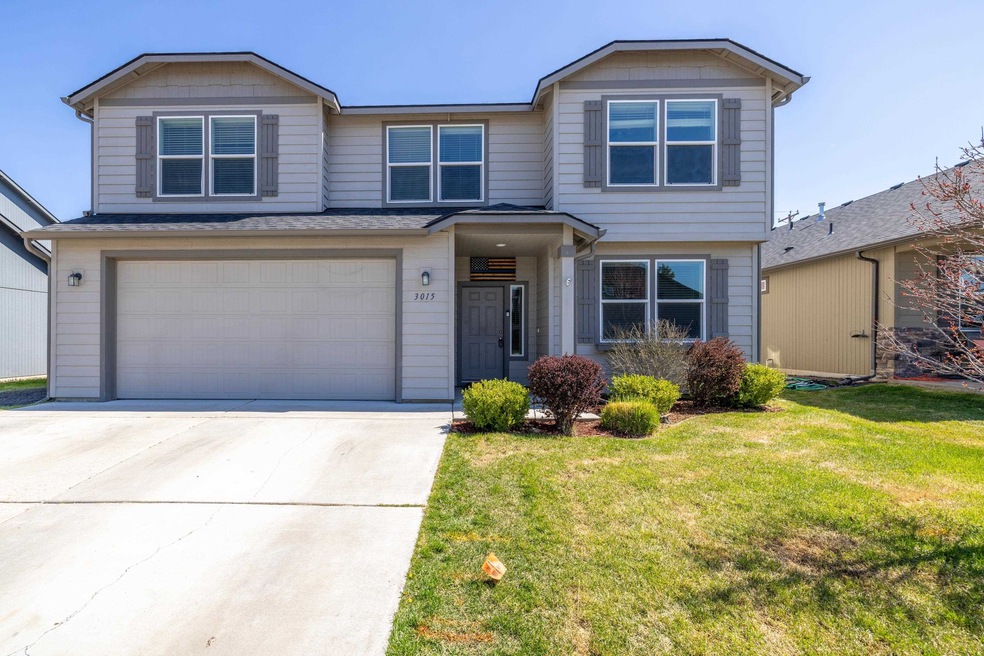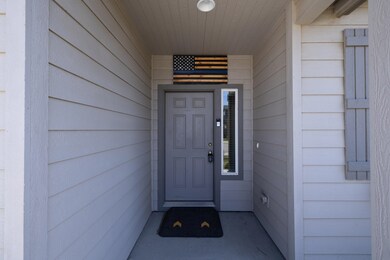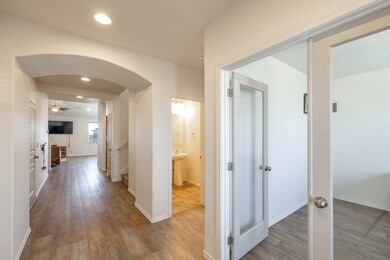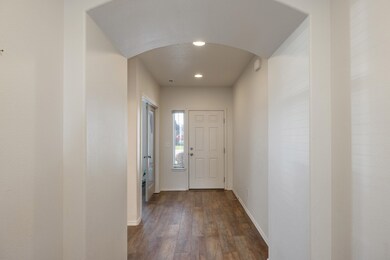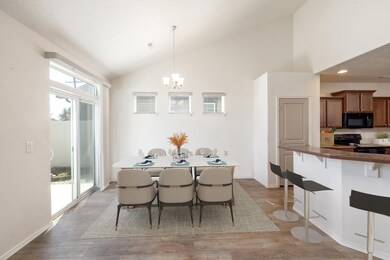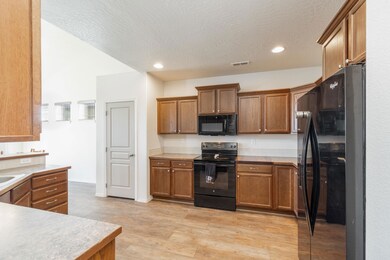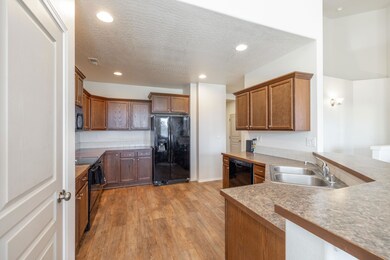
3015 Pheasant St Cheney, WA 99004
Highlights
- Contemporary Architecture
- Fenced Yard
- Patio
- Solid Surface Countertops
- 2 Car Attached Garage
- Forced Air Heating System
About This Home
As of May 2025Welcome to this beautiful 4 bedroom 2.5-bathroom home in Harvest Bluff Neighborhood in Cheney. Built in 2016 with newer carpet and flooring, this home offers comfort, style and space for all! Located just a short drive from Spokane, close to EWU and Cheney Schools. Combining small-town charm with convenient city access. The kitchen has all appliances, pantry, eat bar, dining area and open to living room. Versatile office for remote work or can easily be converted into a 5th bedroom. Huge main-floor primary suite has a large walk-in closet, double sinks, soaking tub, shower, and private wet-closet. Main-floor laundry and powder room. Upstairs has 3 large bedrooms, full bathroom with double sinks and a family room. Gas heat and central air conditioning. A 2 car attached garage. Fully fenced backyard complete with gazebo and firepit. Patio area. A perfect space to unwind and take in the beautiful views from the backyard. Don't miss your chance to make it yours!
Last Agent to Sell the Property
Realty One Group Eclipse License #5454 Listed on: 04/18/2025
Home Details
Home Type
- Single Family
Est. Annual Taxes
- $4,794
Year Built
- Built in 2016
Lot Details
- 7,841 Sq Ft Lot
- Fenced Yard
- Level Lot
- Partial Sprinkler System
Parking
- 2 Car Attached Garage
- Garage Door Opener
Home Design
- Contemporary Architecture
Interior Spaces
- 2,616 Sq Ft Home
- 2-Story Property
- Vinyl Clad Windows
- Utility Room
Kitchen
- Free-Standing Range
- Microwave
- Dishwasher
- Solid Surface Countertops
Bedrooms and Bathrooms
- 4 Bedrooms
- 3 Bathrooms
Laundry
- Dryer
- Washer
Outdoor Features
- Patio
Schools
- Cheney Middle School
- Cheney High School
Utilities
- Forced Air Heating System
- High Speed Internet
- Cable TV Available
Community Details
- Harvest Bluff Phase 2 Subdivision
Listing and Financial Details
- Assessor Parcel Number 13013.2202
Ownership History
Purchase Details
Home Financials for this Owner
Home Financials are based on the most recent Mortgage that was taken out on this home.Purchase Details
Home Financials for this Owner
Home Financials are based on the most recent Mortgage that was taken out on this home.Purchase Details
Home Financials for this Owner
Home Financials are based on the most recent Mortgage that was taken out on this home.Similar Homes in Cheney, WA
Home Values in the Area
Average Home Value in this Area
Purchase History
| Date | Type | Sale Price | Title Company |
|---|---|---|---|
| Warranty Deed | $495,000 | Cw Title | |
| Warranty Deed | $319,000 | First American Title Ins Co | |
| Warranty Deed | $251,824 | Inland Professional Title Ll |
Mortgage History
| Date | Status | Loan Amount | Loan Type |
|---|---|---|---|
| Open | $466,000 | New Conventional | |
| Previous Owner | $288,640 | New Conventional | |
| Previous Owner | $303,050 | New Conventional | |
| Previous Owner | $257,532 | VA |
Property History
| Date | Event | Price | Change | Sq Ft Price |
|---|---|---|---|---|
| 05/29/2025 05/29/25 | Sold | $495,000 | +2.1% | $189 / Sq Ft |
| 04/26/2025 04/26/25 | Pending | -- | -- | -- |
| 04/18/2025 04/18/25 | Price Changed | $485,000 | -17.1% | $185 / Sq Ft |
| 04/18/2025 04/18/25 | Price Changed | $585,000 | +20.6% | $224 / Sq Ft |
| 04/18/2025 04/18/25 | For Sale | $485,000 | +52.0% | $185 / Sq Ft |
| 08/16/2018 08/16/18 | Sold | $319,000 | 0.0% | $124 / Sq Ft |
| 08/02/2018 08/02/18 | Pending | -- | -- | -- |
| 06/28/2018 06/28/18 | Price Changed | $319,000 | -1.5% | $124 / Sq Ft |
| 05/29/2018 05/29/18 | For Sale | $324,000 | +28.7% | $126 / Sq Ft |
| 01/05/2017 01/05/17 | Sold | $251,824 | +5.1% | $98 / Sq Ft |
| 02/06/2016 02/06/16 | Pending | -- | -- | -- |
| 02/01/2016 02/01/16 | For Sale | $239,624 | -- | $93 / Sq Ft |
Tax History Compared to Growth
Tax History
| Year | Tax Paid | Tax Assessment Tax Assessment Total Assessment is a certain percentage of the fair market value that is determined by local assessors to be the total taxable value of land and additions on the property. | Land | Improvement |
|---|---|---|---|---|
| 2025 | $4,974 | $488,200 | $100,000 | $388,200 |
| 2024 | $4,974 | $451,500 | $90,000 | $361,500 |
| 2023 | $3,984 | $475,900 | $80,000 | $395,900 |
| 2022 | $4,150 | $475,900 | $80,000 | $395,900 |
| 2021 | $3,939 | $344,800 | $58,000 | $286,800 |
| 2020 | $3,696 | $303,200 | $48,000 | $255,200 |
| 2019 | $3,456 | $298,100 | $46,000 | $252,100 |
| 2018 | $3,688 | $277,000 | $42,500 | $234,500 |
| 2017 | $2,560 | $212,300 | $35,000 | $177,300 |
| 2016 | -- | $0 | $0 | $0 |
Agents Affiliated with this Home
-

Seller's Agent in 2025
Lisa Sweeney
Realty One Group Eclipse
(509) 990-2528
126 Total Sales
-

Seller Co-Listing Agent in 2025
Christina Marzetta
Realty One Group Eclipse
(509) 434-8834
39 Total Sales
-

Buyer's Agent in 2025
Jim Thompson
John L Scott, Spokane Valley
(509) 998-0558
13 Total Sales
-
H
Seller's Agent in 2018
Holly Reichert
Coldwell Banker Tomlinson
-
R
Seller's Agent in 2017
Russ Dowell
New Home Star Washington, LLC
-

Seller Co-Listing Agent in 2017
Erika Rayburn
eXp Realty, LLC
(509) 413-6989
82 Total Sales
Map
Source: Spokane Association of REALTORS®
MLS Number: 202515285
APN: 13013.2202
- 728 Egret Ln
- 3260 Harvest Bluff Dr
- 2806 Bethany St
- 2620 Eton Ln
- 518 Cambridge Ln
- NKA Cambridge Ln
- 404 Cambridge St
- 3202 Thistle Creek Ln
- 2315 Sunrise Dr
- 107 Simpson Pkwy
- 825 Steptoe View Ln
- 825 Steptoe View Ln
- 825 Steptoe View Ln
- 825 Steptoe View Ln
- 1003 Steptoe View Ln
- 1009 Steptoe View Ln
- 2215 N 8th St
- 1015 Steptoe View Ln
- 1021 Steptoe View Ln
- 1027 Steptoe View Ln
