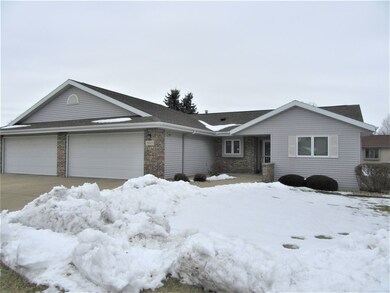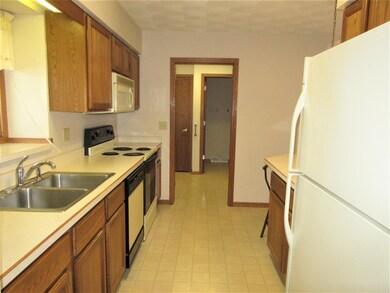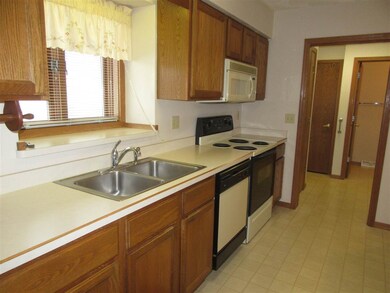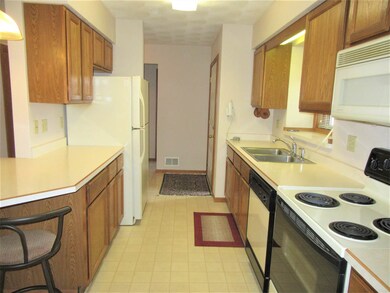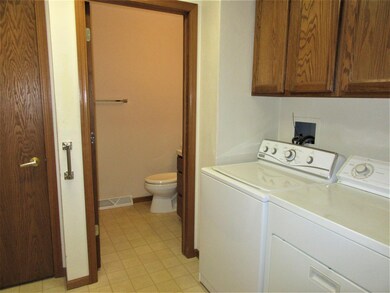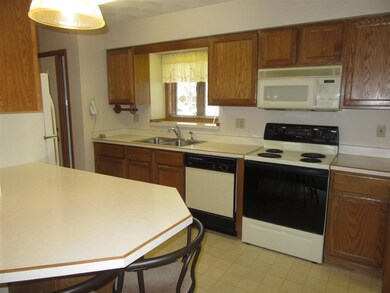
3015 S Lexington Ct Beloit, WI 53511
Estimated Value: $223,000 - $298,000
Highlights
- Open Floorplan
- Forced Air Cooling System
- Patio
- Walk-In Closet
- Breakfast Bar
- Accessible Bedroom
About This Home
As of March 2020Nice 2-bedroom, 2-bath duplex style condo located in highly desirable 55+ Village Estates Condo Association...Handicap accessible unit w/ zero step from garage & main entrance. Open floor plan w/ Large living room, Formal dining area plus Family/Sunroom! First floor laundry w/ 1/2 Bath from garage entrance...New roof in 2013. Great location on a quiet cul-de-sac!
Property Details
Home Type
- Condominium
Est. Annual Taxes
- $2,947
Year Built
- Built in 1996
HOA Fees
- $150 Monthly HOA Fees
Home Design
- Ranch Property
- Brick Exterior Construction
- Vinyl Siding
Interior Spaces
- 1,360 Sq Ft Home
- Open Floorplan
- Basement Fills Entire Space Under The House
Kitchen
- Breakfast Bar
- Oven or Range
- Microwave
- Dishwasher
Bedrooms and Bathrooms
- 2 Bedrooms
- Walk-In Closet
Laundry
- Laundry on main level
- Dryer
- Washer
Parking
- Garage
- Garage Door Opener
- Driveway Level
Accessible Home Design
- Accessible Full Bathroom
- Accessible Bedroom
- Halls are 36 inches wide or more
- Doors are 36 inches wide or more
- Ramped or Level from Garage
Schools
- Powers/Garden Prairie Elementary School
- Turner Middle School
- Turner High School
Utilities
- Forced Air Cooling System
- Water Softener
- Cable TV Available
Additional Features
- Patio
- Private Entrance
Community Details
- Association fees include snow removal, common area maintenance, common area insurance, reserve fund, lawn maintenance
- 2 Units
- Located in the Village Estates master-planned community
- Built by Martindale
- Greenbelt
Listing and Financial Details
- Assessor Parcel Number 6-2-1459.345B
Similar Homes in Beloit, WI
Home Values in the Area
Average Home Value in this Area
Property History
| Date | Event | Price | Change | Sq Ft Price |
|---|---|---|---|---|
| 03/16/2020 03/16/20 | Sold | $145,000 | +0.1% | $107 / Sq Ft |
| 02/03/2020 02/03/20 | For Sale | $144,900 | -- | $107 / Sq Ft |
Tax History Compared to Growth
Tax History
| Year | Tax Paid | Tax Assessment Tax Assessment Total Assessment is a certain percentage of the fair market value that is determined by local assessors to be the total taxable value of land and additions on the property. | Land | Improvement |
|---|---|---|---|---|
| 2024 | $2,999 | $199,600 | $10,300 | $189,300 |
| 2023 | $2,865 | $199,600 | $10,300 | $189,300 |
| 2022 | $2,902 | $137,100 | $8,600 | $128,500 |
| 2021 | $2,961 | $137,100 | $8,600 | $128,500 |
| 2020 | $3,007 | $137,100 | $8,600 | $128,500 |
| 2019 | $2,948 | $137,100 | $8,600 | $128,500 |
| 2018 | $3,240 | $137,100 | $8,600 | $128,500 |
| 2017 | $3,168 | $137,100 | $8,600 | $128,500 |
| 2016 | $3,168 | $137,100 | $8,600 | $128,500 |
Agents Affiliated with this Home
-
Chris Mayhew

Seller's Agent in 2020
Chris Mayhew
Century 21 Affiliated
(608) 774-2167
502 Total Sales
-
Mary Gilbank-Peterson

Buyer's Agent in 2020
Mary Gilbank-Peterson
Shorewest, REALTORS
(608) 751-5868
569 Total Sales
Map
Source: South Central Wisconsin Multiple Listing Service
MLS Number: 1876281
APN: 6-2-1459.3H5B
- 3024 S Petunia Ln
- 2827 S Waterford Ct
- 254 E South Ave
- 3023 S Park Ave
- 2777 S Voyage Dr
- 2810 Bridget Dr
- 2768 S Mohican Dr
- 3272 S Bartells Dr
- 3131 S Bartells Dr
- 3133 S Bartells Dr
- 3141 S Bartells Dr
- 3143 S Bartells Dr
- 3127 S Bartells Dr
- 3156 S Bartells Dr Unit D
- 3154 S Bartells Dr Unit C
- 3152 S Bartells Dr Unit B
- 3150 S Bartells Dr Unit A
- 3027 S Bartells Dr
- 3196 S Jackdaws Dr
- Unit 10 E River Bay Dr
- 586 E Berkshire Ct
- 589 E Berkshire Ct
- 594 E Berkshire Ct
- 3016 S Lexington Ct
- 3015 S Lexington Ct
- 3004 S Lexington Ct Unit 9A
- 3004 S Lexington Ct
- 584 E Berkshire Ct
- 593 E Berkshire Ct
- 3028 E Petunia Ln
- 583 E Berkshire Ct Unit 24
- 583 E Berkshire Ct
- 3025 S Lexington Ct
- 3018 E Petunia Ln
- 3024 S Petunia Ln Unit 1
- 3034 S Petunia Ln
- 3051 S Marigold Rd
- 3008 Petunia Ln Unit 16B
- 3008 Petunia Ln
- 3004 Petunia Ln

