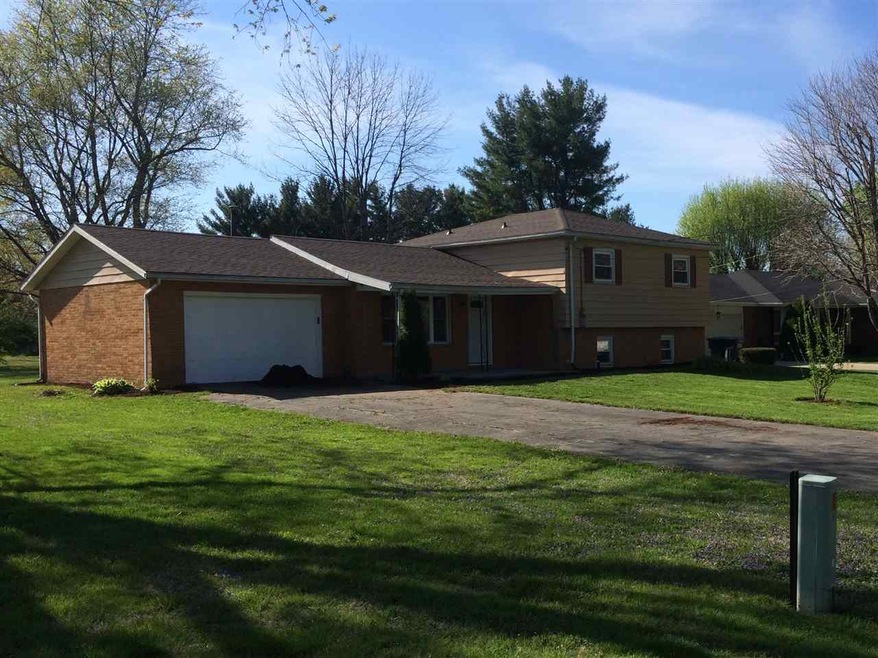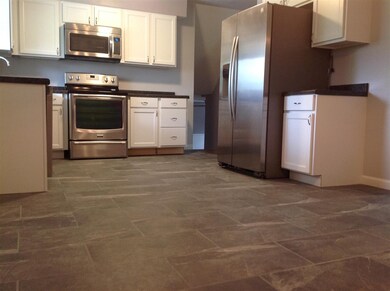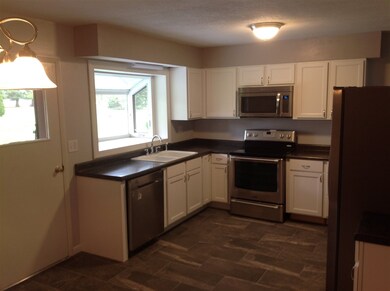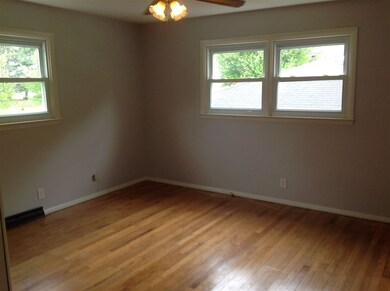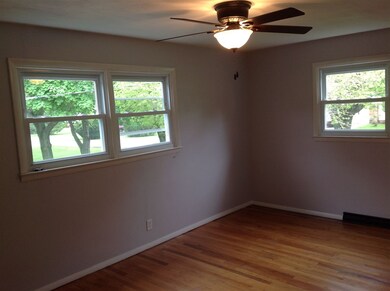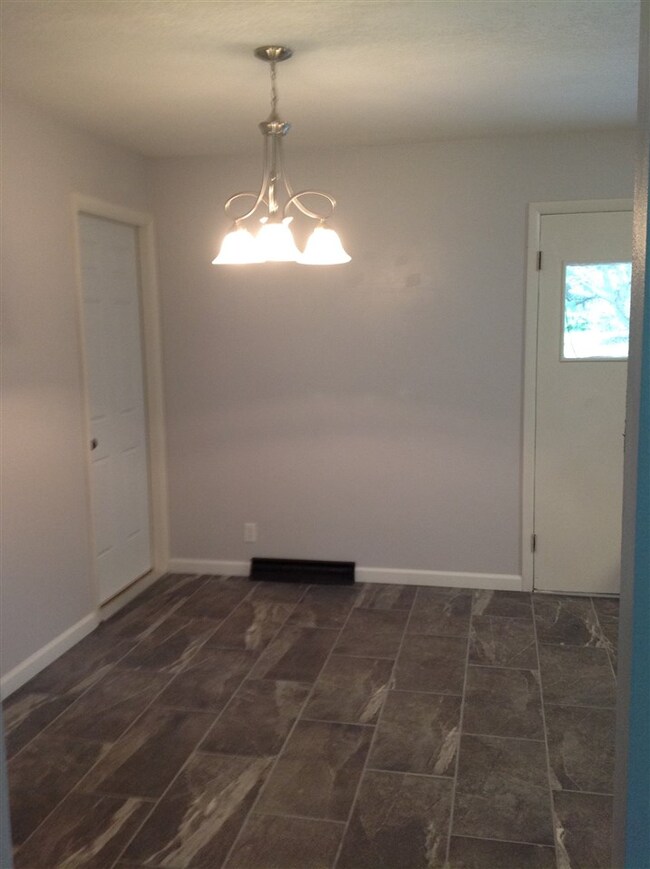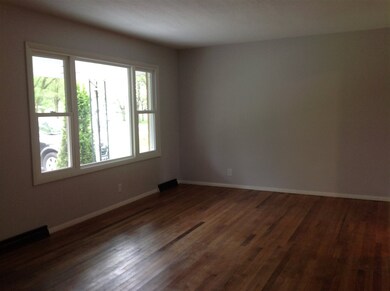
3015 S Phillip Dr Muncie, IN 47302
Estimated Value: $129,000 - $192,000
Highlights
- Traditional Architecture
- 1 Car Attached Garage
- Tile Flooring
- Community Fire Pit
- Concrete Kitchen Countertops
- Forced Air Heating and Cooling System
About This Home
As of July 2016This charming 3 bedroom, 2 bath home on the west side of Muncie sits on a quiet cul-de-sac. With many updates, including a new roof in 2016, this home will be worry-free for a long time to come. Starting in the kitchen, you have new porcelain tiles with brand new kitchen cabinets, countertops, sink and faucet, stainless steel appliances and all new fixtures. The entire house has a fresh coat of paint, with new carpets downstairs and refinished hardwood floors in the bedrooms and family room. Enjoy the brand new full bath downstairs or enjoy the updated bath on the 2nd floor. With a new well pump, water lines and plumbing you'll never have to wonder what is the condition of my pipes. Enjoy the sunset on your oversized back porch in your huge backyard.
Last Buyer's Agent
MEIAR NonMember
NonMember MEIAR
Home Details
Home Type
- Single Family
Est. Annual Taxes
- $2,027
Year Built
- Built in 1963
Lot Details
- 0.58 Acre Lot
- Lot Dimensions are 83x307
- Level Lot
Parking
- 1 Car Attached Garage
- Driveway
Home Design
- Traditional Architecture
- Brick Exterior Construction
- Slab Foundation
- Shingle Roof
Interior Spaces
- 2-Story Property
- Ceiling Fan
- Concrete Kitchen Countertops
- Electric Dryer Hookup
Flooring
- Carpet
- Laminate
- Tile
Bedrooms and Bathrooms
- 3 Bedrooms
Partially Finished Basement
- Block Basement Construction
- 1 Bathroom in Basement
Location
- Suburban Location
Utilities
- Forced Air Heating and Cooling System
- Heating System Uses Gas
- Private Company Owned Well
- Well
- Cable TV Available
Community Details
- Community Fire Pit
Listing and Financial Details
- Assessor Parcel Number 18-11-20-376-007.000-001
Ownership History
Purchase Details
Home Financials for this Owner
Home Financials are based on the most recent Mortgage that was taken out on this home.Purchase Details
Home Financials for this Owner
Home Financials are based on the most recent Mortgage that was taken out on this home.Purchase Details
Purchase Details
Purchase Details
Purchase Details
Home Financials for this Owner
Home Financials are based on the most recent Mortgage that was taken out on this home.Purchase Details
Home Financials for this Owner
Home Financials are based on the most recent Mortgage that was taken out on this home.Similar Homes in Muncie, IN
Home Values in the Area
Average Home Value in this Area
Purchase History
| Date | Buyer | Sale Price | Title Company |
|---|---|---|---|
| Easley C Paul | -- | -- | |
| Napa Reality Llc | -- | -- | |
| Simple Quarters Llc | -- | -- | |
| Secretary Of Hud | -- | -- | |
| Jpmorgan Chase Bank Na | $47,570 | -- | |
| Mize Aaron | -- | None Available | |
| Greather Muncie Inc | -- | None Available |
Mortgage History
| Date | Status | Borrower | Loan Amount |
|---|---|---|---|
| Open | Easley C Paul | $86,000 | |
| Previous Owner | Mize Aaron P | $90,011 | |
| Previous Owner | Mize Aaron | $85,000 |
Property History
| Date | Event | Price | Change | Sq Ft Price |
|---|---|---|---|---|
| 07/18/2016 07/18/16 | Sold | $96,000 | -3.9% | $37 / Sq Ft |
| 05/31/2016 05/31/16 | Pending | -- | -- | -- |
| 05/08/2016 05/08/16 | For Sale | $99,900 | +185.4% | $38 / Sq Ft |
| 03/14/2016 03/14/16 | Sold | $35,000 | 0.0% | $18 / Sq Ft |
| 03/05/2016 03/05/16 | Pending | -- | -- | -- |
| 02/24/2016 02/24/16 | Off Market | $35,000 | -- | -- |
| 02/17/2016 02/17/16 | Price Changed | $39,900 | -7.0% | $21 / Sq Ft |
| 02/04/2016 02/04/16 | For Sale | $42,900 | +35.9% | $22 / Sq Ft |
| 01/28/2016 01/28/16 | Sold | $31,560 | -52.8% | $16 / Sq Ft |
| 11/21/2015 11/21/15 | Pending | -- | -- | -- |
| 07/13/2015 07/13/15 | For Sale | $66,880 | -- | $35 / Sq Ft |
Tax History Compared to Growth
Tax History
| Year | Tax Paid | Tax Assessment Tax Assessment Total Assessment is a certain percentage of the fair market value that is determined by local assessors to be the total taxable value of land and additions on the property. | Land | Improvement |
|---|---|---|---|---|
| 2024 | $992 | $104,700 | $10,800 | $93,900 |
| 2023 | $1,018 | $107,900 | $10,800 | $97,100 |
| 2022 | $1,087 | $109,000 | $10,800 | $98,200 |
| 2021 | $1,004 | $101,100 | $10,800 | $90,300 |
| 2020 | $845 | $93,600 | $10,800 | $82,800 |
| 2019 | $845 | $93,600 | $10,800 | $82,800 |
| 2018 | $786 | $93,600 | $10,800 | $82,800 |
| 2017 | $764 | $91,800 | $9,900 | $81,900 |
| 2016 | $807 | $91,800 | $9,900 | $81,900 |
| 2014 | $2,050 | $99,800 | $9,900 | $89,900 |
| 2013 | -- | $106,000 | $9,900 | $96,100 |
Agents Affiliated with this Home
-
Brett Snodgrass

Seller's Agent in 2016
Brett Snodgrass
Red Bridge Real Estate
(317) 934-2630
23 Total Sales
-
Brad Bowman

Seller's Agent in 2016
Brad Bowman
Home 2 Home Realty Group
(765) 717-4542
3 Total Sales
-
Kelly Wood

Seller's Agent in 2016
Kelly Wood
RE/MAX at the Crossing
(317) 753-6656
183 Total Sales
-
Non-BLC Member
N
Buyer's Agent in 2016
Non-BLC Member
MIBOR REALTOR® Association
(317) 956-1912
-
I
Buyer's Agent in 2016
IUO Non-BLC Member
Non-BLC Office
-
M
Buyer's Agent in 2016
MEIAR NonMember
NonMember MEIAR
Map
Source: Indiana Regional MLS
MLS Number: 201620570
APN: 18-11-20-376-007.000-001
- 3009 W 26th St Unit Muncie
- 3608 W 31st St
- 4500 S Cowan Rd
- 1804 W 15th St
- 1421 W 18th St
- 2221 S Acorn Ave
- 1804 W 14th St
- 2108 W Memorial Dr
- 2117 W 11th St
- 1816 W 13th St
- 3709 W Ewing Dr
- 2225 S Hoyt Ave
- 1616 W 13th St
- 2209 W 9th St
- 901 W 23rd St
- 4200 S Delaware Dr
- 3515 W 8th St
- 1506 W 11th St
- 1313 W Memorial Dr
- 1309 W Memorial Dr
- 3015 S Phillip Dr
- 3011 S Phillip Dr
- 3101 S Phillip Dr
- 3016 S Phillip Dr
- 3016 S Phillip Dr
- 3109 S Phillip Dr
- 3008 S Phillip Dr
- 3008 S Phillip Dr
- 3008 S Phillip Dr
- 3100 S Phillip Dr
- 3009 S Phillip Dr
- 3113 S Phillip Dr
- 3002 S Phillip Dr
- 3117 S Phillip Dr
- 2916 S Phillip Dr
- 3113 S Hoyt Ave
- 3000 S Phillip Dr
- 3000 S Phillip Dr
- 3121 S Hoyt Ave
- 3205 S Hoyt Ave
