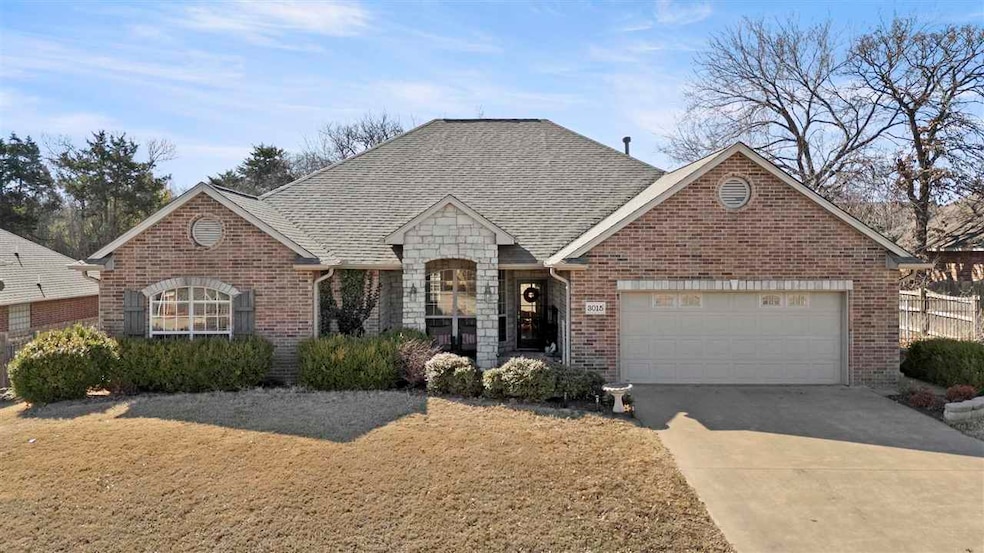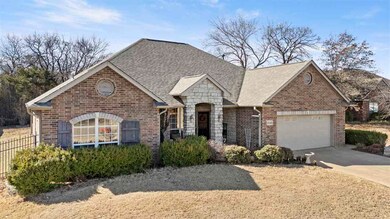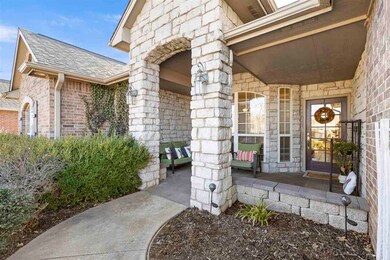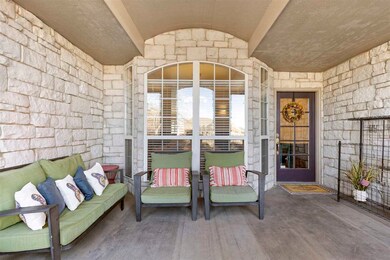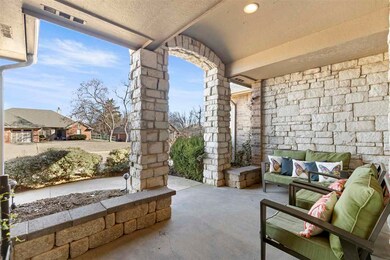
3015 W 33rd Ave Stillwater, OK 74074
Highlights
- Fireplace
- 2 Car Attached Garage
- Patio
- Sangre Ridge Elementary School Rated A
- Brick Veneer
- 1-Story Property
About This Home
As of April 2025Just in time for Spring– a terrific 4 bedroom, 2 1/2 bath, 2-car garage home in Southwest Stillwater boasting the Sangre Ridge Elementary School District! From the moment you arrive, you’ll appreciate the charm and curb appeal of a stone covered front porch and sitting area that welcomes you to an easy flow floor plan with split bedroom arrangement. Inviting arched windows give the home lots of natural light highlighting a spacious dining area on the front of the home open to a roomy kitchen. The kitchen offers light cabinetry, stainless steel appliances, a true hood for the cook in the family and a large eating bar bordering the spacious family living area. The family living space is roomy and boasts a lovely fireplace with brick hearth, crown molding, neutral colors and French door access to the covered patio. The primary suite is tucked away in a private corner of the home offering a large sleeping area, two walk-in closets, large soaker tub and separate walk-in shower. Three more roomy bedrooms and centrally located hall bath offer great space for a growing family or overnight guests. The interior space includes a cozy powder bath and large laundry room with sink and built-in folding counter. Great for children, pets or anyone who has allergies, you’ll appreciate the hard surface flooring throughout the home with wood flooring featured in the main living space and bedrooms, and tile in the kitchen/dining area and bathrooms. The south facing, fenced backyard is private and spacious, perfect for enjoying the great outdoors. Finishing touches include an in-ground storm shelter and garden shed for extra storage.
Home Details
Home Type
- Single Family
Est. Annual Taxes
- $2,096
Year Built
- Built in 2003
Lot Details
- Back Yard Fenced
Home Design
- Brick Veneer
- Slab Foundation
- Composition Roof
- Stone Veneer
Interior Spaces
- 1,948 Sq Ft Home
- 1-Story Property
- Fireplace
Kitchen
- Range
- Dishwasher
- Disposal
Bedrooms and Bathrooms
- 4 Bedrooms
Parking
- 2 Car Attached Garage
- Garage Door Opener
Outdoor Features
- Patio
- Outbuilding
- Storm Cellar or Shelter
Utilities
- Forced Air Heating and Cooling System
- Heating System Uses Natural Gas
Ownership History
Purchase Details
Home Financials for this Owner
Home Financials are based on the most recent Mortgage that was taken out on this home.Purchase Details
Home Financials for this Owner
Home Financials are based on the most recent Mortgage that was taken out on this home.Purchase Details
Purchase Details
Home Financials for this Owner
Home Financials are based on the most recent Mortgage that was taken out on this home.Similar Homes in Stillwater, OK
Home Values in the Area
Average Home Value in this Area
Purchase History
| Date | Type | Sale Price | Title Company |
|---|---|---|---|
| Warranty Deed | $339,000 | None Listed On Document | |
| Warranty Deed | -- | None Available | |
| Warranty Deed | -- | None Available | |
| Warranty Deed | $192,000 | -- |
Mortgage History
| Date | Status | Loan Amount | Loan Type |
|---|---|---|---|
| Open | $297,000 | New Conventional | |
| Previous Owner | $240,000 | Credit Line Revolving | |
| Previous Owner | $120,000 | New Conventional | |
| Previous Owner | $110,000 | New Conventional | |
| Previous Owner | $27,505 | Unknown |
Property History
| Date | Event | Price | Change | Sq Ft Price |
|---|---|---|---|---|
| 04/18/2025 04/18/25 | Sold | $339,000 | 0.0% | $174 / Sq Ft |
| 03/23/2025 03/23/25 | Pending | -- | -- | -- |
| 03/06/2025 03/06/25 | For Sale | $339,000 | +56.6% | $174 / Sq Ft |
| 04/15/2016 04/15/16 | Sold | $216,500 | -3.7% | $111 / Sq Ft |
| 03/02/2016 03/02/16 | Pending | -- | -- | -- |
| 02/22/2016 02/22/16 | For Sale | $224,900 | -- | $115 / Sq Ft |
Tax History Compared to Growth
Tax History
| Year | Tax Paid | Tax Assessment Tax Assessment Total Assessment is a certain percentage of the fair market value that is determined by local assessors to be the total taxable value of land and additions on the property. | Land | Improvement |
|---|---|---|---|---|
| 2024 | $2,711 | $27,659 | $3,818 | $23,841 |
| 2023 | $2,711 | $26,853 | $3,536 | $23,317 |
| 2022 | $2,538 | $26,071 | $3,772 | $22,299 |
| 2021 | $2,412 | $25,312 | $3,572 | $21,740 |
| 2020 | $2,338 | $24,574 | $3,420 | $21,154 |
| 2019 | $2,388 | $24,575 | $3,420 | $21,155 |
| 2018 | $2,385 | $24,575 | $3,420 | $21,155 |
| 2017 | $2,467 | $25,424 | $3,420 | $22,004 |
| 2016 | $2,365 | $23,922 | $3,420 | $20,502 |
| 2015 | $2,325 | $23,225 | $3,420 | $19,805 |
| 2014 | $2,274 | $22,549 | $3,420 | $19,129 |
Agents Affiliated with this Home
-
Beth Peterson

Seller's Agent in 2025
Beth Peterson
RE/MAX
(405) 880-4370
217 Total Sales
-
Jason Utley

Buyer's Agent in 2025
Jason Utley
One Broker Place
(405) 334-3388
90 Total Sales
-
Alane LeGrand

Seller's Agent in 2016
Alane LeGrand
CENTURY 21 GLOBAL, REALTORS
(405) 747-6950
181 Total Sales
Map
Source: Stillwater Board of REALTORS®
MLS Number: 131563
APN: 600057114
- 3215 S Sawgrass St
- 3314 S Sawgrass St
- 3326 S Sawgrass St
- 812 W 32nd Ave
- 2922 S Eagle Summit Dr
- 3412 W 29th Ave
- 2816 S Pioneer Trail
- 2711 S Quail Ridge St
- 2619 S Black Oak Dr
- 3607 S Fountain View Dr
- 2211 W 31 Place
- 3711 S Fountain View Dr
- 2211 W 31st Place
- 3030 S Frye Farms St
- 3026 S Frye Farms St
- 3105 S Frye Farms St
- 3101 S Frye Farms St
- 3010 S Frye Farms St
- 3022 S Frye Farms St
- 3018 S Frye Farms St
