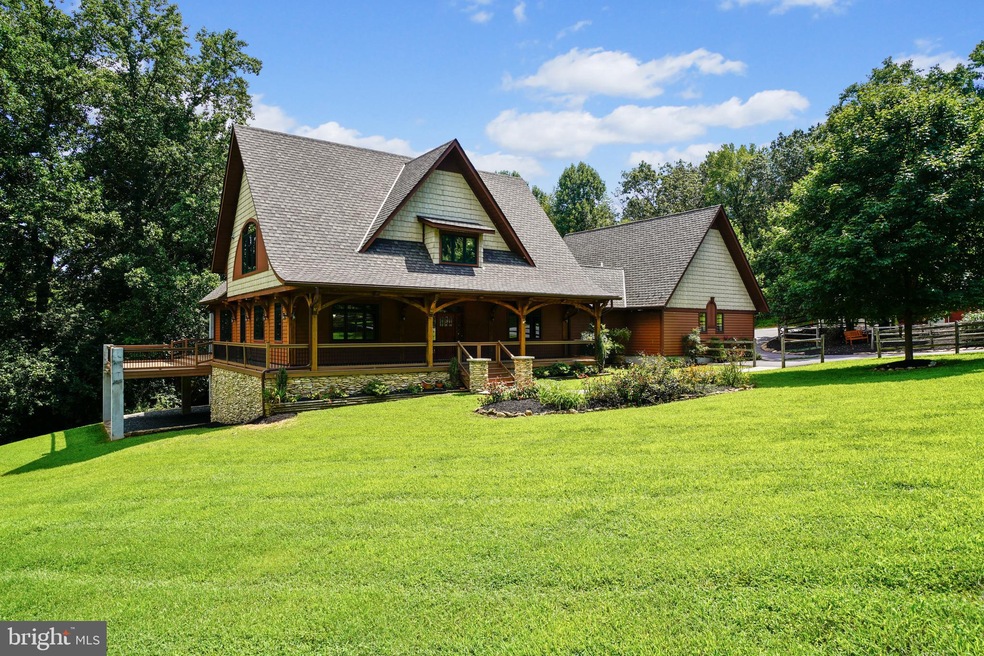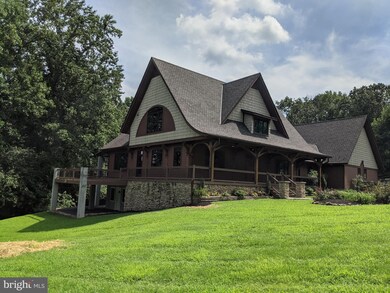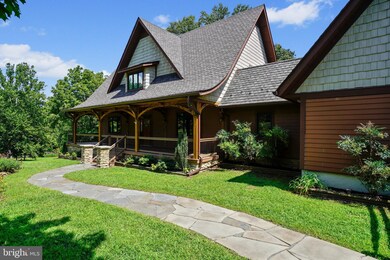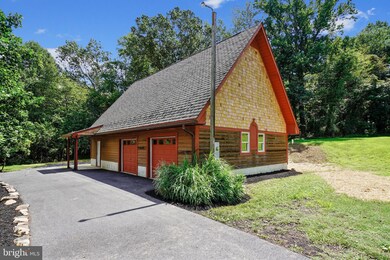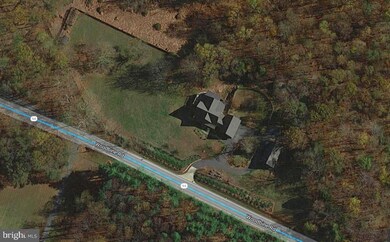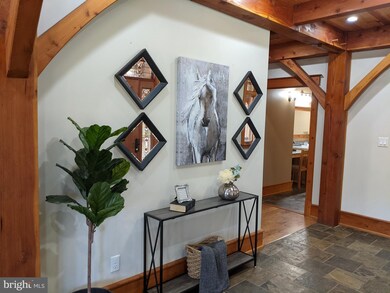
3015 Woodbine Rd Woodbine, MD 21797
Woodbine NeighborhoodEstimated Value: $1,109,000 - $1,284,000
Highlights
- Second Garage
- Gourmet Kitchen
- 3 Acre Lot
- Lisbon Elementary School Rated A
- Panoramic View
- Open Floorplan
About This Home
As of December 2020Tucked away off the road a treasure awaits you in this remarkable home! Truly custom built, it's a sanctuary full of careful detailing and superb craftsmanship throughout. Situated on a large private and landscaped home site with extensive hardscape, plantings and a fenced area, it's convenient access to major routes, shopping and dining! The covered wrap around porch and multilevel cedar decking provide a backdrop for enjoying Mother Nature & the picture perfect views! Owners suite is an oasis with a super bath featuring a spa like experience with a claw soaking tub and separate walk in shower plus his and hers spacious closets and a spectacular detailed ceiling. Each additional bedroom is appointed with its own full bath and walk in closet too. Fantastic open floor plan, soaring ceilings & huge windows throughout and a ceiling focal point you won't want to miss! The energy and cost efficient Geo Thermal Heat/AC keeps an even inside temperature for all seasons!! Gourmet kitchen features beautiful handcrafted maple counters , maple cabinets, SS appliances and a huge walk in pantry! Gatherings with family & friends will have an amazing backdrop! First floor laundry room is complete with a shower for any big messes from enjoying the outdoors or maybe even for bathing the pets! The attached 3 car garage has a huge area above with room to expand! Bring your creativity and imagine the possibilities that await you with the unbelievable detached 2 story heated garage/workshop complete with 2 hoists for those big jobs and an expandable second floor, that can easily be transformed to an entertainment area, gym, home theatre, yoga studio or maybe an artist/hobby room! The huge unfinished walk out lower level offers a chance to design the space to fit your family! Make an appointment to see this one of a kind home today! It's move in ready!
Last Agent to Sell the Property
Cummings & Co. Realtors License #78816 Listed on: 08/21/2020

Home Details
Home Type
- Single Family
Est. Annual Taxes
- $9,804
Year Built
- Built in 2010
Lot Details
- 3 Acre Lot
- West Facing Home
- Stone Retaining Walls
- Landscaped
- Extensive Hardscape
- Backs to Trees or Woods
- Back and Front Yard
- Property is in excellent condition
- Property is zoned RCDEO
Parking
- 5 Garage Spaces | 3 Attached and 2 Detached
- Second Garage
- Front Facing Garage
- Side Facing Garage
- Garage Door Opener
- Circular Driveway
Property Views
- Panoramic
- Scenic Vista
- Woods
- Pasture
- Garden
Home Design
- Craftsman Architecture
- Wood Walls
- Advanced Framing
- Spray Foam Insulation
- Architectural Shingle Roof
- Rough-In Plumbing
Interior Spaces
- 4,035 Sq Ft Home
- Property has 3 Levels
- Open Floorplan
- Central Vacuum
- Built-In Features
- Beamed Ceilings
- Wood Ceilings
- Cathedral Ceiling
- Ceiling Fan
- Recessed Lighting
- Bay Window
- Atrium Windows
- Transom Windows
- Casement Windows
- Window Screens
- Insulated Doors
- Family Room Off Kitchen
Kitchen
- Gourmet Kitchen
- Breakfast Area or Nook
- Electric Oven or Range
- Range Hood
- Ice Maker
- Stainless Steel Appliances
- Kitchen Island
- Upgraded Countertops
Flooring
- Wood
- Tile or Brick
- Slate Flooring
Bedrooms and Bathrooms
- En-Suite Bathroom
- Walk-In Closet
- Soaking Tub
Laundry
- Dryer
- Washer
Basement
- Walk-Out Basement
- Basement Fills Entire Space Under The House
- Connecting Stairway
- Rear and Side Entry
- Sump Pump
- Space For Rooms
- Rough-In Basement Bathroom
- Basement Windows
Eco-Friendly Details
- Energy-Efficient Windows
Outdoor Features
- Exterior Lighting
- Storage Shed
- Outbuilding
Schools
- Lisbon Elementary School
- Glenwood Middle School
- Glenelg High School
Utilities
- Forced Air Zoned Heating and Cooling System
- Heat Pump System
- Vented Exhaust Fan
- Geothermal Heating and Cooling
- Underground Utilities
- 220 Volts
- 200+ Amp Service
- Power Generator
- Water Treatment System
- Well
- Electric Water Heater
- On Site Septic
Community Details
- No Home Owners Association
- Built by Custom
Listing and Financial Details
- Tax Lot 1
- Assessor Parcel Number 1404344995
Ownership History
Purchase Details
Home Financials for this Owner
Home Financials are based on the most recent Mortgage that was taken out on this home.Similar Homes in Woodbine, MD
Home Values in the Area
Average Home Value in this Area
Purchase History
| Date | Buyer | Sale Price | Title Company |
|---|---|---|---|
| Duren Neil T | $945,000 | Wfg National Title Ins Co |
Mortgage History
| Date | Status | Borrower | Loan Amount |
|---|---|---|---|
| Open | Duren Neil T | $756,000 | |
| Previous Owner | Shaw Jon | $499,999 | |
| Previous Owner | Shaw Jon | $115,000 | |
| Previous Owner | Shaw Jon | $560,000 | |
| Previous Owner | Shaw Jon | $660,000 |
Property History
| Date | Event | Price | Change | Sq Ft Price |
|---|---|---|---|---|
| 12/18/2020 12/18/20 | Sold | $945,000 | -4.6% | $234 / Sq Ft |
| 11/13/2020 11/13/20 | Price Changed | $990,990 | -3.3% | $246 / Sq Ft |
| 10/02/2020 10/02/20 | Price Changed | $1,025,000 | -1.9% | $254 / Sq Ft |
| 08/21/2020 08/21/20 | For Sale | $1,045,000 | -- | $259 / Sq Ft |
Tax History Compared to Growth
Tax History
| Year | Tax Paid | Tax Assessment Tax Assessment Total Assessment is a certain percentage of the fair market value that is determined by local assessors to be the total taxable value of land and additions on the property. | Land | Improvement |
|---|---|---|---|---|
| 2024 | $11,007 | $860,367 | $0 | $0 |
| 2023 | $10,314 | $773,233 | $0 | $0 |
| 2022 | $9,770 | $686,100 | $201,000 | $485,100 |
| 2021 | $9,770 | $686,100 | $201,000 | $485,100 |
| 2020 | $9,770 | $686,100 | $201,000 | $485,100 |
| 2019 | $9,948 | $689,900 | $220,000 | $469,900 |
| 2018 | $9,135 | $676,600 | $0 | $0 |
| 2017 | $8,790 | $689,900 | $0 | $0 |
| 2016 | -- | $650,000 | $0 | $0 |
| 2015 | -- | $650,000 | $0 | $0 |
| 2014 | -- | $650,000 | $0 | $0 |
Agents Affiliated with this Home
-
Rose Lancelotta

Seller's Agent in 2020
Rose Lancelotta
Cummings & Co. Realtors
(410) 750-0999
1 in this area
34 Total Sales
-
Molly Carter

Buyer's Agent in 2020
Molly Carter
Long & Foster
(240) 676-1656
1 in this area
102 Total Sales
Map
Source: Bright MLS
MLS Number: MDHW281618
APN: 04-344995
- 16900 Old Sawmill Rd
- 3185 Florence Rd
- 0 Duvall Rd Unit MDHW2049414
- 1760 Florence Rd
- 3365 Florence Rd
- 16449 Ed Warfield Rd
- 18311 Chelsea Knolls Dr
- 1280 Saint Michaels Rd
- 7210 Annapolis Rock Rd
- 2905 Duvall Rd
- 17025 Hardy Rd
- 16013 Pheasant Ridge Ct
- 2686 Jennings Chapel Rd
- 3109 Spring House Ct
- 7251 Annapolis Rock Rd
- 15948 Union Chapel Rd
- 17254 Hardy Rd
- 17407 White Dogwood Ct
- 1501 Long Corner Rd
- 1737 Cattail Woods Ln
- 3015 Woodbine Rd
- 3075 Woodbine Rd
- 3055 Woodbine Rd
- 17480 Timberleigh Way
- 2998 Woodbine Rd
- 2998 Woodbine Rd Unit B
- 17486 Timberleigh Way
- 3111 Woodbine Rd
- 17494 Timberleigh Way
- 3101 Woodbine Rd
- 17479 Timberleigh Way
- 17490 Timberleigh Way
- 17483 Timberleigh Way
- 2931 Woodbine Rd
- 3115 Woodbine Rd
- 17498 Timberleigh Way
- 17487 Timberleigh Way
- 17500 Timberleigh Way
- 2910 NW Route 94
- 17491 Timberleigh Way
