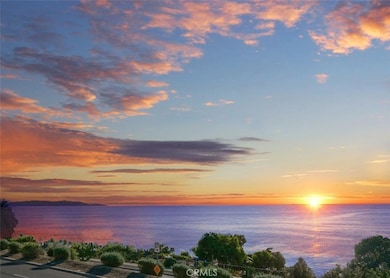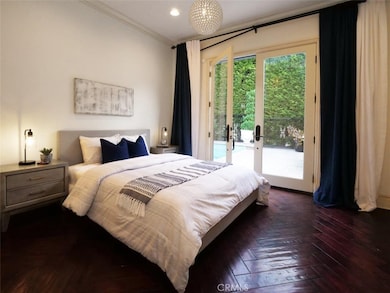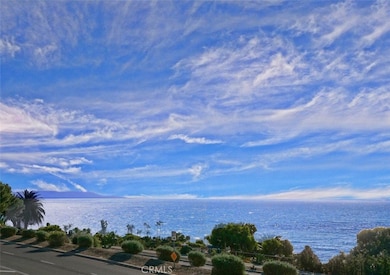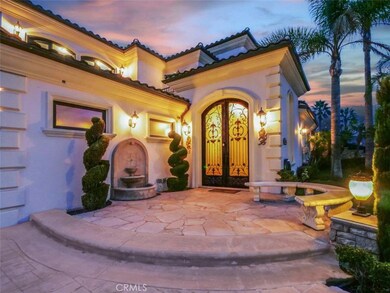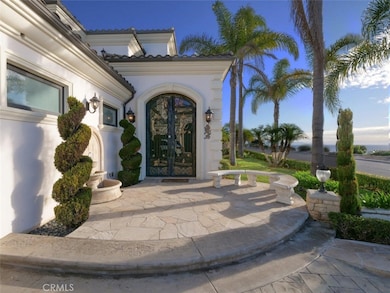30150 Palos Verdes Dr W Rancho Palos Verdes, CA 90275
Highlights
- Ocean View
- Home Theater
- Primary Bedroom Suite
- Mira Catalina Elementary School Rated A+
- Cabana
- Fireplace in Primary Bedroom
About This Home
Indulge in an extraordinary lifestyle in this custom-built home, where breathtaking ocean views from Catalina Island to the Santa Monica Mountains set the stage for mesmerizing sunsets every evening. Designed to live like royalties, the home’s expansive view balconies and towering windows ensure awe-inspiring panoramas at every level. Inside, no detail is spared. From coffered ceilings adorned with faux-painted murals to domed ceilings dressed in gold leaf, every inch of this home radiates sophistication and artistry. Stunning appointments such as chandeliers, intricate ornamental moldings, high wainscoting, marble and carved hickory/walnut floors, numerous fireplaces, tall arched walls, grand display alcoves, and custom cabinetry reinforce the home’s majestic charm. ON THE LOWER LEVEL, a double-door entry opens to a breathtaking 15-foot double-domed foyer, setting the tone for the grandeur beyond. A bedroom en-suite is converted into an in-home theater, complete with plush seating and studio-quality screen. Inside, a spectacular bathroom, finished in gold leaf and slab onyx, adds an additional touch of extravagance. The MAIN LIVING AREA IN THE UPPER LEVEL showcases panoramic ocean vistas from most areas. The formal living room showcases a dome-mural ceiling and an exquisite stone medallion floor. A two-way fireplace seamlessly connects it to the formal dining room, where the elegance continues. Meanwhile, the adjacent piano room is perfect for intimate, sophisticated gatherings. The chef’s kitchen is a culinary marvel outfitted with top-tier appliances, expansive cabinetry and granite countertops. It opens to an inviting rounded banquette seating area to enjoy casual meals against a stunning ocean backdrop. The lavish primary suite is a private sanctuary, featuring gold-leaf ceiling, a fireplace, view balcony, and a walk-in closet. The spa-like bathroom offers floor-to-ceiling onyx, a steam shower, and a jetted tub. There is another en-suite bedroom, plus two sizable bedrooms sharing a well-appointed hallway bathroom. Each has walk-in closets and French doors that open onto the terrace. Step outside into your private oasis, where an in-ground pool/spa, festive cabana, BBQ kitchen & bar create the ultimate resort-like experience. Whether you’re enjoying a quiet evening, hosting grand celebrations or watching the sun sink into the ocean from your palatial retreat, every moment in this home is a testament to living big in Palos Verdes.
Listing Agent
Keller Williams Palos Verdes Brokerage Phone: 310-388-2533 License #02085236 Listed on: 07/20/2025

Home Details
Home Type
- Single Family
Est. Annual Taxes
- $44,266
Year Built
- Built in 2006
Lot Details
- 0.28 Acre Lot
- Landscaped
- Corner Lot
- Garden
- Property is zoned RPRS10000*
Parking
- 3 Car Direct Access Garage
- Parking Available
- Side Facing Garage
- Two Garage Doors
- Garage Door Opener
- Shared Driveway
Property Views
- Ocean
- Catalina
- Panoramic
- Mountain
Interior Spaces
- 4,394 Sq Ft Home
- 2-Story Property
- Central Vacuum
- Built-In Features
- Crown Molding
- Wainscoting
- Coffered Ceiling
- High Ceiling
- Ceiling Fan
- Two Way Fireplace
- Double Pane Windows
- Custom Window Coverings
- Casement Windows
- Entrance Foyer
- Separate Family Room
- Living Room with Fireplace
- Dining Room with Fireplace
- Home Theater
- Library
- Storage
Kitchen
- Breakfast Area or Nook
- Breakfast Bar
- Self-Cleaning Convection Oven
- Six Burner Stove
- Built-In Range
- Indoor Grill
- Range Hood
- Warming Drawer
- Microwave
- Ice Maker
- Water Line To Refrigerator
- Dishwasher
- Kitchen Island
- Granite Countertops
- Pots and Pans Drawers
- Utility Sink
- Trash Compactor
- Disposal
Flooring
- Wood
- Stone
- Tile
Bedrooms and Bathrooms
- 5 Bedrooms | 4 Main Level Bedrooms
- Primary Bedroom on Main
- Fireplace in Primary Bedroom
- Primary Bedroom Suite
- Walk-In Closet
- Jack-and-Jill Bathroom
- Bathroom on Main Level
- Stone Bathroom Countertops
- Makeup or Vanity Space
- Dual Sinks
- Dual Vanity Sinks in Primary Bathroom
- Private Water Closet
- Hydromassage or Jetted Bathtub
- Multiple Shower Heads
- Walk-in Shower
- Exhaust Fan In Bathroom
Laundry
- Laundry Room
- Washer and Gas Dryer Hookup
Home Security
- Alarm System
- Carbon Monoxide Detectors
- Fire and Smoke Detector
Pool
- Cabana
- In Ground Pool
- In Ground Spa
Outdoor Features
- Living Room Balcony
- Covered patio or porch
Location
- Suburban Location
Utilities
- Two cooling system units
- Central Heating and Cooling System
- Natural Gas Connected
- Gas Water Heater
Community Details
- No Home Owners Association
Listing and Financial Details
- Security Deposit $15,000
- Rent includes gardener, pool
- 12-Month Minimum Lease Term
- Available 7/21/25
- Tax Lot 2
- Assessor Parcel Number 7582015034
Map
Source: California Regional Multiple Listing Service (CRMLS)
MLS Number: PV25163271
APN: 7582-015-034
- 3300 Palos Verdes Dr W
- 7460 Alida Place
- 19 Marguerite Dr
- 30039 Via Victoria
- 71 Marguerite Dr
- 7292 Berry Hill Dr
- 93 Laurel Dr
- 3024 Via Rivera
- 7241 Avenida Altisima
- 2833 Via Segovia
- 20 Via Del Cielo
- 30358 Via Rivera
- 2804 Paseo Del Mar
- 2839 Via Victoria
- 30212 Calle de Suenos
- 2718 Via Victoria
- 30353 Avenida de Calma
- 2640 Via Anacapa
- 30715 Rue de la Pierre
- 2729 Via Oleadas
- 3300 Palos Verdes Dr W
- 30014 Via Victoria
- 7183 Avenida Altisima
- 30540 Via Rivera
- 2408 Via Pacheco
- 1241 Via Romero
- 6758 Los Verdes Dr
- 30120 Avenida Celestial
- 2124 Via Rivera
- 2129 Palos Verdes Dr W
- 6542 Ocean Crest Dr Unit C104
- 6542 Ocean Crest Dr Unit C114
- 2121 Chelsea Rd
- 6719 Abbottswood Dr
- 6507-6510 Ocean Crest Dr
- 28503 Trailriders Dr
- 1916 Dalton Rd
- 29132 Warnick Rd
- 1253 Via Landeta
- 29221 Firthridge Rd

