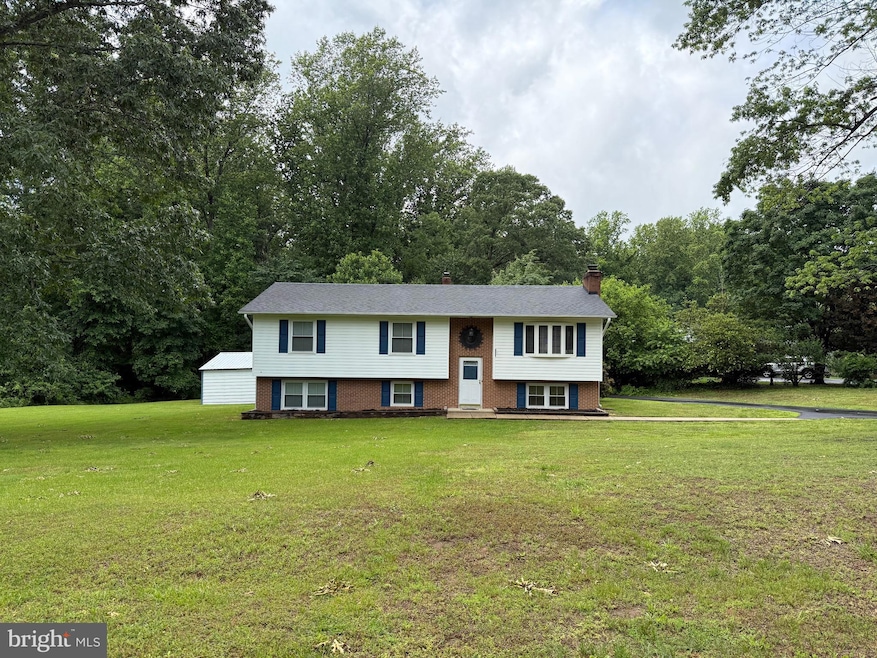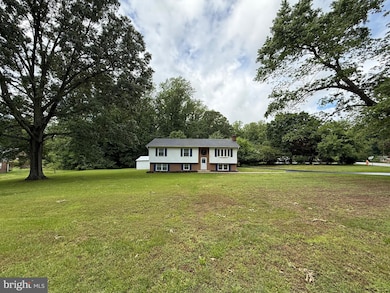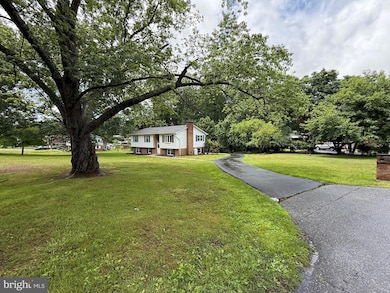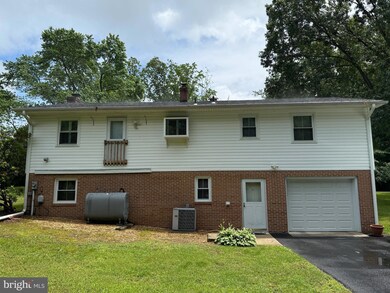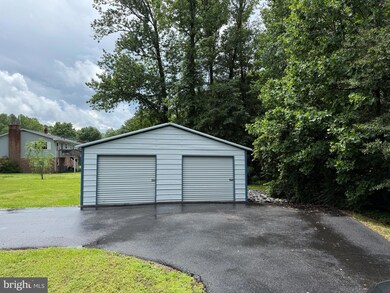
30155 Curtiss Rd Mechanicsville, MD 20659
Golden Beach NeighborhoodEstimated payment $2,659/month
Highlights
- 1 Acre Lot
- Main Floor Bedroom
- Corner Lot
- Deck
- 1 Fireplace
- No HOA
About This Home
Well-Maintained Home in an Ideal Mechanicsville Location! Welcome to 30155 Curtiss Road, a well-maintained 3-bedroom, 2.5-bathroom home offering a perfect blend of comfort, convenience, and thoughtful upgrades. Located in the highly desirable north end of Saint Mary’s County, this property combines peaceful rural charm with easy access to grocery stores, shopping, fitness centers, banks, and restaurants. Commutable to PAX River Naval Air Station, Andrews Air Force Base, and commuter-friendly lots.Once inside, you’ll immediately notice the updated flooring throughout the foyer, kitchen, living room, and hallway, creating a fresh and inviting space. The heart of the home; the kitchen has been tastefully renovated with stainless steel appliances, granite countertops, upgraded cabinetry with soft-close doors, and ample space for both meal preparation and entertaining. Additionally, all carpets have been professionally cleaned, making this home truly move-in ready.Other notable highlights include, in the attached one-car garage, an upgraded fire-rated garage door for added safety and a painted garage floor for low-maintenance care.Outside, enjoy a massive detached 2-car garage with a fully paved foundation, which is ideal for car enthusiasts, hobbyists, or extra storage. Pet owners will love the Invisible Fence that conveys with the property, offering security and freedom for your furry companions. You’ll also appreciate the usable acreage of this lot.Don’t miss this opportunity to own a lovingly cared-for home in a fantastic location—ready for you to move in and start your next chapter!
Open House Schedule
-
Saturday, May 31, 20251:00 to 3:00 pm5/31/2025 1:00:00 PM +00:005/31/2025 3:00:00 PM +00:00Add to Calendar
Home Details
Home Type
- Single Family
Est. Annual Taxes
- $3,029
Year Built
- Built in 1975
Lot Details
- 1 Acre Lot
- Corner Lot
Parking
- Off-Street Parking
Home Design
- Split Foyer
- Brick Exterior Construction
- Block Foundation
- Composition Roof
- Aluminum Siding
Interior Spaces
- Property has 2 Levels
- Ceiling Fan
- 1 Fireplace
- Window Treatments
- Window Screens
- Dining Area
Kitchen
- Eat-In Kitchen
- Electric Oven or Range
- Dishwasher
Bedrooms and Bathrooms
- 3 Bedrooms
- Main Floor Bedroom
- En-Suite Bathroom
Laundry
- Dryer
- Washer
Improved Basement
- Walk-Out Basement
- Basement Fills Entire Space Under The House
Home Security
- Storm Windows
- Storm Doors
- Fire and Smoke Detector
Outdoor Features
- Deck
Schools
- Lettie Marshall Dent Elementary School
- Margaret Brent Middle School
- Chopticon High School
Utilities
- Forced Air Heating and Cooling System
- Heating System Uses Oil
- Electric Water Heater
- On Site Septic
Community Details
- No Home Owners Association
- Rolling Acres Subdivision, Split Foyer Floorplan
Listing and Financial Details
- Assessor Parcel Number 1905015391
Map
Home Values in the Area
Average Home Value in this Area
Tax History
| Year | Tax Paid | Tax Assessment Tax Assessment Total Assessment is a certain percentage of the fair market value that is determined by local assessors to be the total taxable value of land and additions on the property. | Land | Improvement |
|---|---|---|---|---|
| 2024 | $3,149 | $290,900 | $100,400 | $190,500 |
| 2023 | $3,029 | $281,600 | $0 | $0 |
| 2022 | $2,941 | $272,300 | $0 | $0 |
| 2021 | $2,855 | $263,000 | $100,400 | $162,600 |
| 2020 | $2,773 | $255,467 | $0 | $0 |
| 2019 | $2,693 | $247,933 | $0 | $0 |
| 2018 | $2,600 | $240,400 | $95,400 | $145,000 |
| 2017 | $2,559 | $238,300 | $0 | $0 |
| 2016 | -- | $236,200 | $0 | $0 |
| 2015 | -- | $234,100 | $0 | $0 |
| 2014 | $2,326 | $234,100 | $0 | $0 |
Property History
| Date | Event | Price | Change | Sq Ft Price |
|---|---|---|---|---|
| 05/22/2025 05/22/25 | For Sale | $430,000 | +1.2% | $219 / Sq Ft |
| 05/13/2025 05/13/25 | Price Changed | $424,900 | -1.2% | $217 / Sq Ft |
| 04/28/2025 04/28/25 | Price Changed | $429,900 | -4.3% | $219 / Sq Ft |
| 04/10/2025 04/10/25 | For Sale | $449,000 | -- | $229 / Sq Ft |
Purchase History
| Date | Type | Sale Price | Title Company |
|---|---|---|---|
| Deed | -- | -- | |
| Deed | $138,000 | -- |
Mortgage History
| Date | Status | Loan Amount | Loan Type |
|---|---|---|---|
| Open | $67,000 | Stand Alone Second | |
| Closed | $25,000 | Credit Line Revolving | |
| Closed | -- | No Value Available |
Similar Homes in Mechanicsville, MD
Source: Bright MLS
MLS Number: MDSM2024994
APN: 05-015391
- 39375 Thomas Dr
- 39360 Thomas Dr
- 30052 Hickory Dr
- 30198 Cochise Ct
- 29825 Therese Cir
- 29730 Vincent Cir
- 29710 Vincent Cir
- 39743 Daniel Cir
- 39620 Walnut Cir
- 39637 Walnut Cir
- 29697 Dogwood Cir
- 16870 Bent Oak Place
- 7265 Latham Ct
- 29823 Hillview Dr
- 29846 Skyview Dr
- 30087 Cross Woods Dr
- 29963 Shoreview Dr
- 23025 Greenhead Way
- 17430 Koenig Place
- 29571 Jennifer Dr
