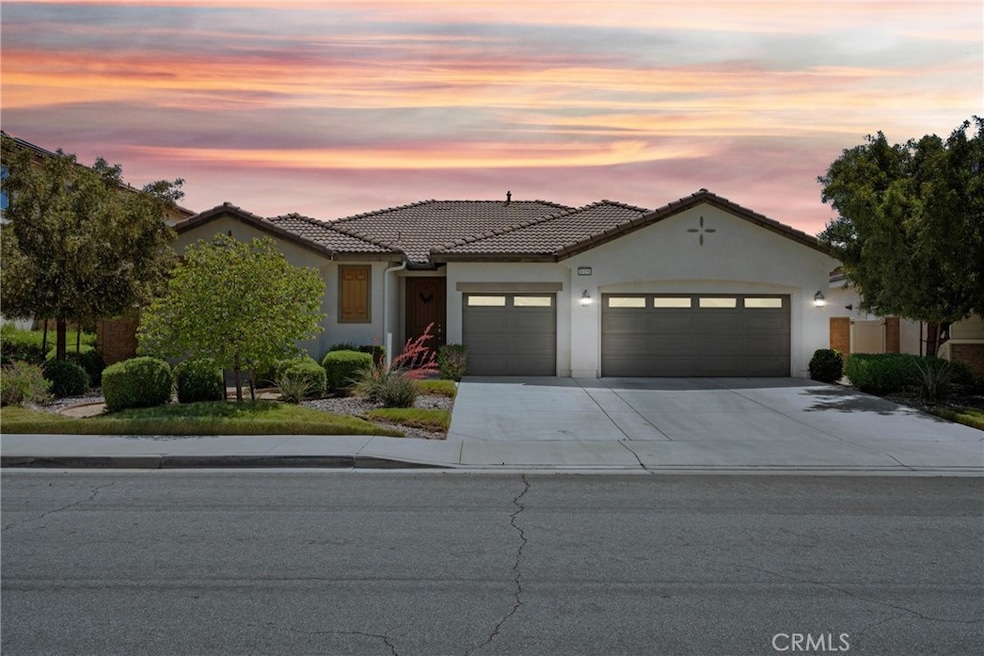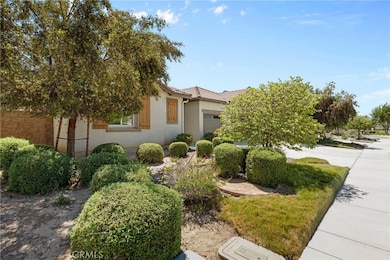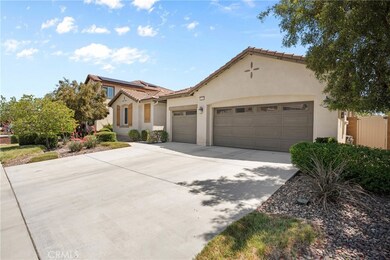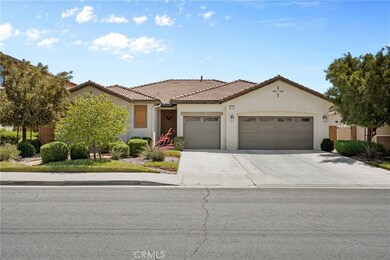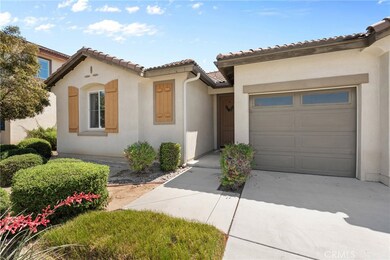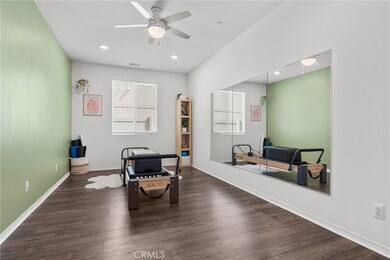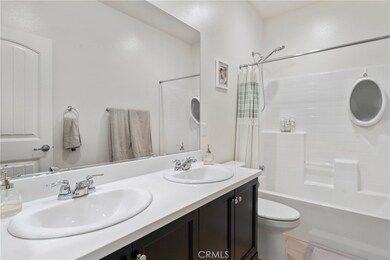
30156 Bristol Gate Ln Menifee, CA 92584
Menifee Lakes NeighborhoodHighlights
- Fitness Center
- Fishing
- Open Floorplan
- Spa
- Gated Community
- 2-minute walk to Bristol Park
About This Home
As of July 2025Don’t let this incredible opportunity pass you by! Located in the beautiful and highly desirable community of The Lakes, this well-appointed home offers a perfect blend of comfort, efficiency, and modern design. The open-concept floor plan features a spacious primary bedroom, many upgraded LED lighting fixtures, and a gourmet kitchen equipped with granite countertops, double ovens, and a pantry—ideal for both everyday living and entertaining. In addition to the main living areas, the home includes a versatile den/office that can easily be used as a fourth bedroom to suit your needs. This home includes an assumable energy-efficient 10-panel solar system, a tankless water heater, a wired security system, and a 3-car garage with extra storage. A full hallway bathroom with dual sinks adds convenience for guests or family. Residents of The Lakes enjoy access to exceptional community amenities including a park with a playground just down the street, a pool and spa, splash pad, scenic walking trails, three tranquil lakes with fishing, a clubhouse, basketball courts, and a fitness center. Conveniently located near shopping centers, a variety of restaurants, local schools, and with quick access to the I-215 freeway, this home offers both lifestyle and location. This home is not for rent/lease.
Last Agent to Sell the Property
ELEVATE REAL ESTATE AGENCY Brokerage Phone: 951-394-3554 License #01843253 Listed on: 05/19/2025

Co-Listed By
ELEVATE REAL ESTATE AGENCY Brokerage Phone: 951-394-3554 License #02030377
Home Details
Home Type
- Single Family
Est. Annual Taxes
- $9,757
Year Built
- Built in 2017
Lot Details
- 6,534 Sq Ft Lot
- West Facing Home
- Vinyl Fence
- Back and Front Yard
- Density is up to 1 Unit/Acre
HOA Fees
- $258 Monthly HOA Fees
Parking
- 3 Car Attached Garage
- Parking Available
- Front Facing Garage
- Two Garage Doors
- Driveway
Home Design
- Contemporary Architecture
- Slab Foundation
- Tile Roof
- Concrete Roof
- Stucco
Interior Spaces
- 2,090 Sq Ft Home
- 1-Story Property
- Open Floorplan
- Ceiling Fan
- Family Room Off Kitchen
- Living Room with Fireplace
- Neighborhood Views
- Alarm System
- Laundry Room
Kitchen
- Open to Family Room
- Eat-In Kitchen
- Double Oven
- Gas Range
- Microwave
- Dishwasher
- Kitchen Island
- Granite Countertops
Bedrooms and Bathrooms
- 4 Main Level Bedrooms
- 2 Full Bathrooms
- Dual Vanity Sinks in Primary Bathroom
- Bathtub with Shower
- Separate Shower
- Closet In Bathroom
Outdoor Features
- Spa
- Slab Porch or Patio
Utilities
- Central Heating and Cooling System
- Natural Gas Connected
- Tankless Water Heater
Additional Features
- Solar owned by a third party
- Property is near a park
Listing and Financial Details
- Tax Lot 203
- Tax Tract Number 304
- Assessor Parcel Number 364370070
- $2,805 per year additional tax assessments
- Seller Considering Concessions
Community Details
Overview
- The Lakes Community Association, Phone Number (949) 716-3998
- Powerstone Property Management HOA
- Built by Lennar
- Community Lake
Amenities
- Outdoor Cooking Area
- Community Fire Pit
- Community Barbecue Grill
- Picnic Area
- Clubhouse
Recreation
- Sport Court
- Community Playground
- Fitness Center
- Community Pool
- Community Spa
- Fishing
- Park
Security
- Controlled Access
- Gated Community
Ownership History
Purchase Details
Home Financials for this Owner
Home Financials are based on the most recent Mortgage that was taken out on this home.Purchase Details
Home Financials for this Owner
Home Financials are based on the most recent Mortgage that was taken out on this home.Purchase Details
Purchase Details
Purchase Details
Home Financials for this Owner
Home Financials are based on the most recent Mortgage that was taken out on this home.Purchase Details
Home Financials for this Owner
Home Financials are based on the most recent Mortgage that was taken out on this home.Similar Homes in Menifee, CA
Home Values in the Area
Average Home Value in this Area
Purchase History
| Date | Type | Sale Price | Title Company |
|---|---|---|---|
| Grant Deed | $614,500 | Ticor Title | |
| Grant Deed | $583,000 | None Listed On Document | |
| Interfamily Deed Transfer | -- | None Available | |
| Grant Deed | -- | None Available | |
| Interfamily Deed Transfer | -- | North American Title Company | |
| Grant Deed | $390,000 | North American Title Company |
Mortgage History
| Date | Status | Loan Amount | Loan Type |
|---|---|---|---|
| Previous Owner | $188,000 | New Conventional | |
| Previous Owner | $382,533 | FHA |
Property History
| Date | Event | Price | Change | Sq Ft Price |
|---|---|---|---|---|
| 07/18/2025 07/18/25 | Sold | $614,325 | -2.5% | $294 / Sq Ft |
| 06/04/2025 06/04/25 | Pending | -- | -- | -- |
| 05/19/2025 05/19/25 | For Sale | $629,999 | +8.1% | $301 / Sq Ft |
| 02/24/2022 02/24/22 | Sold | $583,000 | -0.3% | $279 / Sq Ft |
| 01/23/2022 01/23/22 | Pending | -- | -- | -- |
| 01/14/2022 01/14/22 | For Sale | $585,000 | 0.0% | $280 / Sq Ft |
| 01/13/2022 01/13/22 | Price Changed | $585,000 | -- | $280 / Sq Ft |
Tax History Compared to Growth
Tax History
| Year | Tax Paid | Tax Assessment Tax Assessment Total Assessment is a certain percentage of the fair market value that is determined by local assessors to be the total taxable value of land and additions on the property. | Land | Improvement |
|---|---|---|---|---|
| 2025 | $9,757 | $618,683 | $79,590 | $539,093 |
| 2023 | $9,757 | $594,660 | $76,500 | $518,160 |
| 2022 | $7,728 | $417,716 | $107,219 | $310,497 |
| 2021 | $7,721 | $409,526 | $105,117 | $304,409 |
| 2020 | $7,632 | $405,328 | $104,040 | $301,288 |
| 2019 | $7,530 | $397,381 | $102,000 | $295,381 |
| 2018 | $6,371 | $295,391 | $45,091 | $250,300 |
| 2017 | $757 | $19,698 | $19,698 | $0 |
| 2016 | $427 | $19,312 | $19,312 | $0 |
Agents Affiliated with this Home
-
Ryan McKee

Seller's Agent in 2025
Ryan McKee
ELEVATE REAL ESTATE AGENCY
(951) 394-3554
3 in this area
402 Total Sales
-
MICHAEL MCKEE
M
Seller Co-Listing Agent in 2025
MICHAEL MCKEE
ELEVATE REAL ESTATE AGENCY
(951) 315-7575
1 in this area
14 Total Sales
-
Elizabeth Locascio

Buyer's Agent in 2025
Elizabeth Locascio
RE/MAX
6 in this area
37 Total Sales
-
Katherine Jankowski

Seller's Agent in 2022
Katherine Jankowski
LEKASA
(951) 898-9800
1 in this area
68 Total Sales
-
David Stites

Buyer's Agent in 2022
David Stites
eHomes
(951) 309-8195
22 in this area
347 Total Sales
Map
Source: California Regional Multiple Listing Service (CRMLS)
MLS Number: IV25104378
APN: 364-370-070
- 30355 Lamplighter Ln
- 30357 Bristol Gate Ln
- 29889 Warm Sands Dr
- 30380 Emerson Ln
- Residence Three Plan at Rockport Ranch - North Shore
- Residence One Plan at Rockport Ranch - North Shore
- Residence Two Plan at Rockport Ranch - North Shore
- 29604 Starring Ln
- 29605 Camino Cristal
- 29796 Ballast Rd
- 30049 Adrift Ln
- 29227 Gooseneck Trail
- 29170 Rockledge Dr
- 29784 Ballast Rd
- 30031 Adrift Ln
- 30025 Adrift Ln
- 29246 Loden Cir
- 29221 Loden Cir
- 29875 Blue Ridge Ct
- 29081 Loden Cir
