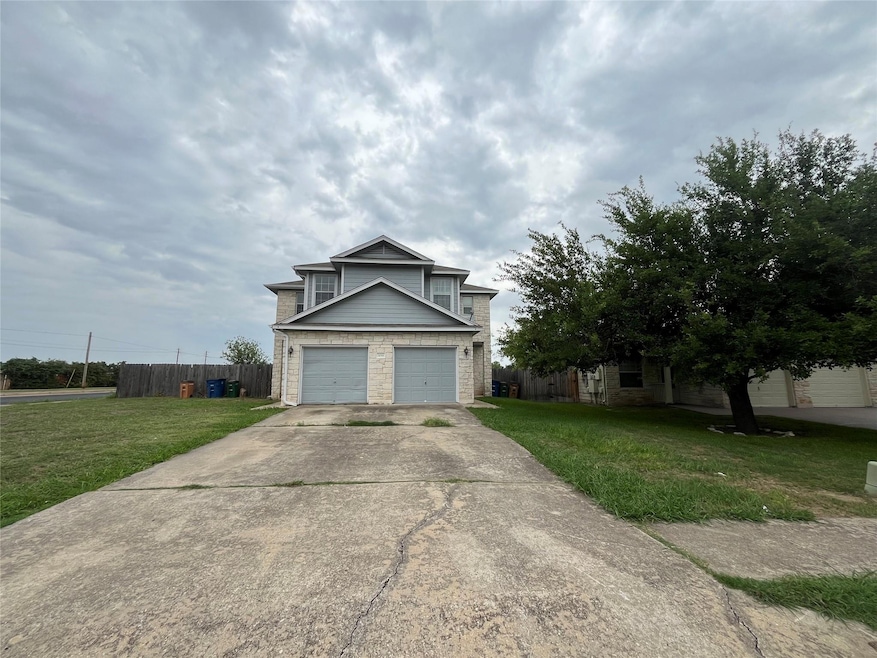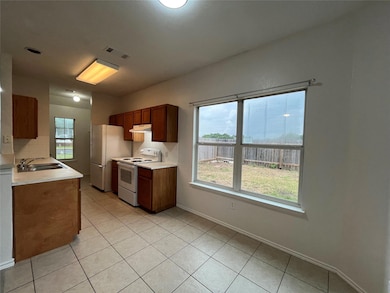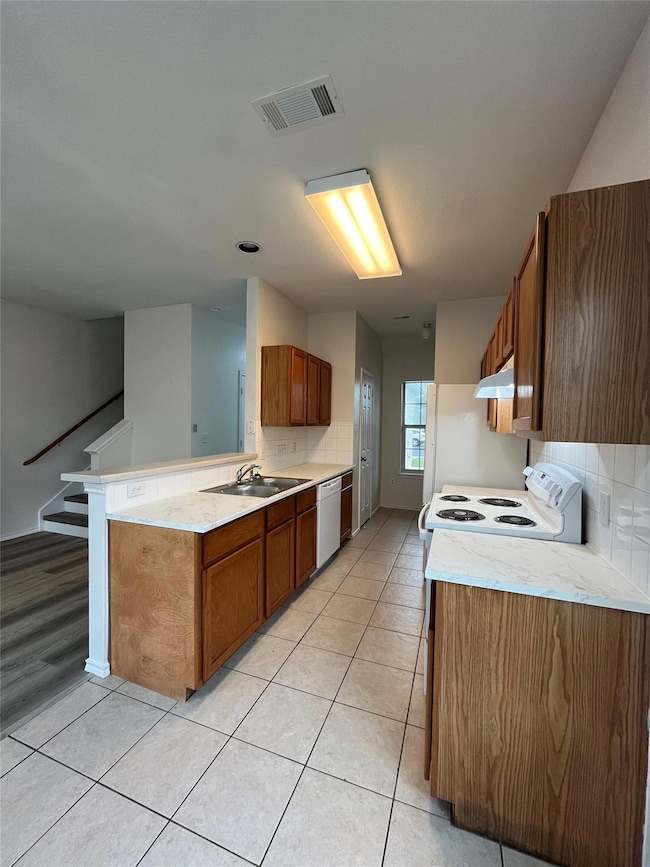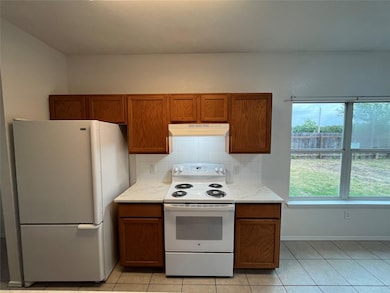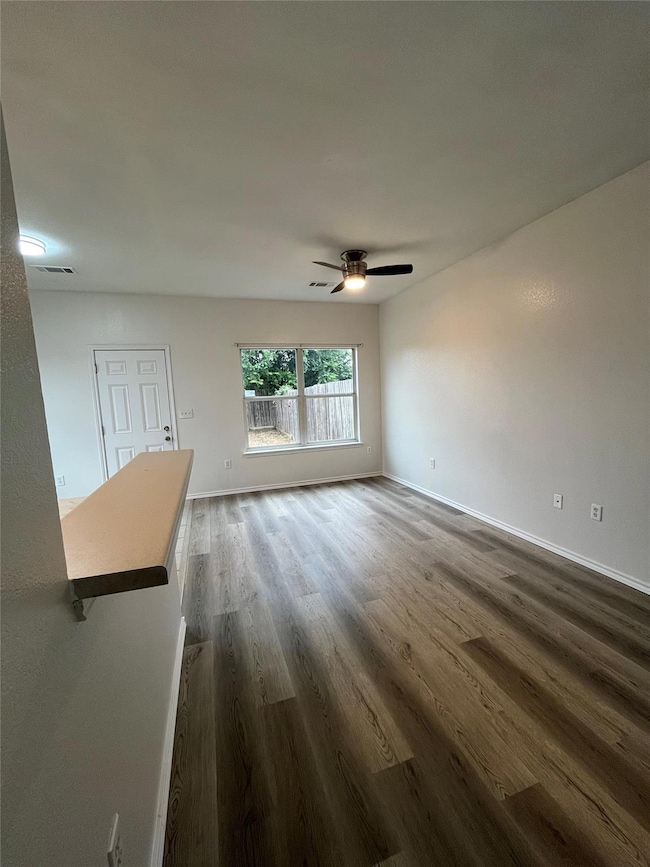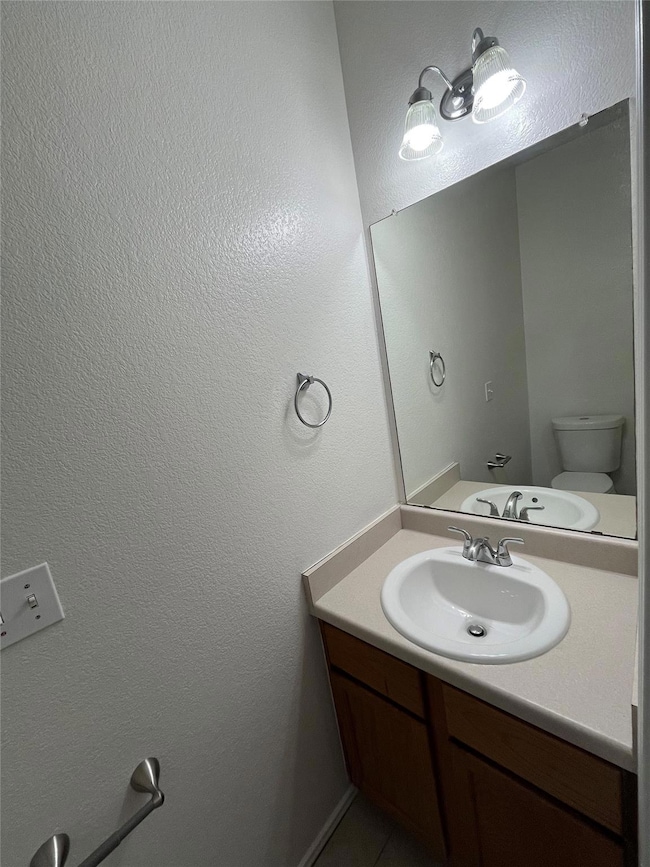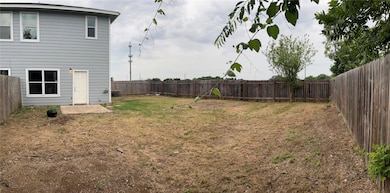3016 Aftonshire Way Unit A Austin, TX 78748
Cherry Creek NeighborhoodHighlights
- Open Floorplan
- No HOA
- Enclosed Parking
- Corner Lot
- 1 Car Direct Access Garage
- Open to Family Room
About This Home
Be the first to live in this newly remodeled home! The interior boasts a spacious and open layout, featuring a bright and airy living space, designated dining area and chefs kitchen featuring a separate pantry, large fridge, double basin stainless steel sink and new dishwasher and cooking range. The upstairs bedrooms offer ample space and storage, including walk-in closets in all 3 bedrooms. The primary bedroom has a 2nd closet and en suite full bathroom with tub and linen closet. The upstairs hall bath, situated between the 2 secondary bedrooms, has a window, large vanity and shower/tub combo. Washer and dryer connection are adjacent to the kitchen. Lots of windows throughout the home offer tons of opportunity for natural light. This home is located on a corner lot with a huge back yard that backs to preserved land. There is a single car garage plus driveway parking, foyer with coat closet and 1/2 bath all on the ground level. This inviting 3 bedroom, 2 1/2 bathroom duplex offers comfortable living with the added bonus of a large, privately fenced in yard, perfect for outdoor enjoyment. Located in a desirable neighborhood, this duplex is conveniently situated with HEB to the East and Randall's, Maudi's and Starbucks just to the West. Within walking distance there is a neighborhood pool (for a fee), park, church, food truck and gas station.New to the market and ready for occupancy, this pet friendly home is a must see!
Last Listed By
Compass RE Texas, LLC Brokerage Phone: (917) 538-1300 License #0652517 Listed on: 06/03/2025

Property Details
Home Type
- Multi-Family
Est. Annual Taxes
- $9,037
Year Built
- Built in 2004 | Remodeled
Lot Details
- 7,754 Sq Ft Lot
- South Facing Home
- Private Entrance
- Wood Fence
- Corner Lot
- Level Lot
- Back Yard Fenced
Parking
- 1 Car Direct Access Garage
- Enclosed Parking
- Parking Accessed On Kitchen Level
- Front Facing Garage
- Single Garage Door
- Driveway
Home Design
- Duplex
- Slab Foundation
Interior Spaces
- 2,314 Sq Ft Home
- 2-Story Property
- Open Floorplan
- Ceiling Fan
- Double Pane Windows
- Living Room
- Dining Room
Kitchen
- Open to Family Room
- Breakfast Bar
- Free-Standing Electric Range
- Dishwasher
- Laminate Countertops
- Disposal
Flooring
- Tile
- Vinyl
Bedrooms and Bathrooms
- 3 Bedrooms
- Dual Closets
- Walk-In Closet
Home Security
- Carbon Monoxide Detectors
- Fire and Smoke Detector
Accessible Home Design
- No Carpet
Schools
- Kocurek Elementary School
- Bailey Middle School
- Akins High School
Utilities
- Central Heating and Cooling System
- Above Ground Utilities
- ENERGY STAR Qualified Water Heater
- High Speed Internet
Listing and Financial Details
- Security Deposit $2,100
- Tenant pays for all utilities, cable TV, electricity, gas, grounds care, hot water, insurance, internet, sewer, trash collection, water
- The owner pays for HVAC maintenance, roof maintenance, taxes
- 12 Month Lease Term
- $40 Application Fee
- Assessor Parcel Number 04262501560000
- Tax Block B
Community Details
Overview
- No Home Owners Association
- 2 Units
- Austin Star Subdivision
Pet Policy
- Pet Deposit $500
- Dogs and Cats Allowed
- Medium pets allowed
Map
Source: Unlock MLS (Austin Board of REALTORS®)
MLS Number: 2104919
APN: 576096
- 9624 Sugar Hill Dr Unit A & B
- 9620 Sugar Hill Dr
- 9625 Sugar Hill Dr
- 2903 W Slaughter Ln
- 3005 Foxton Cove
- 3011 Foxton Cove
- 9325 Linkmeadow Dr
- 3100 Jubilee Trail
- 9349 Bernoulli Dr
- 3108 Jubilee Trail
- 9328 Sanford Dr
- 10100 Rocking Horse Rd
- 3011 Wadsworth Way
- 2656 Piping Rock Trail
- 3322 Silk Oak Dr
- 2612 Monarch Dr
- 2644 Gwendolyn Ln Unit B
- 9403 Tea Rose Trail
- 2625 Gwendolyn Ln
- 2603 Howellwood Way Unit A &B
