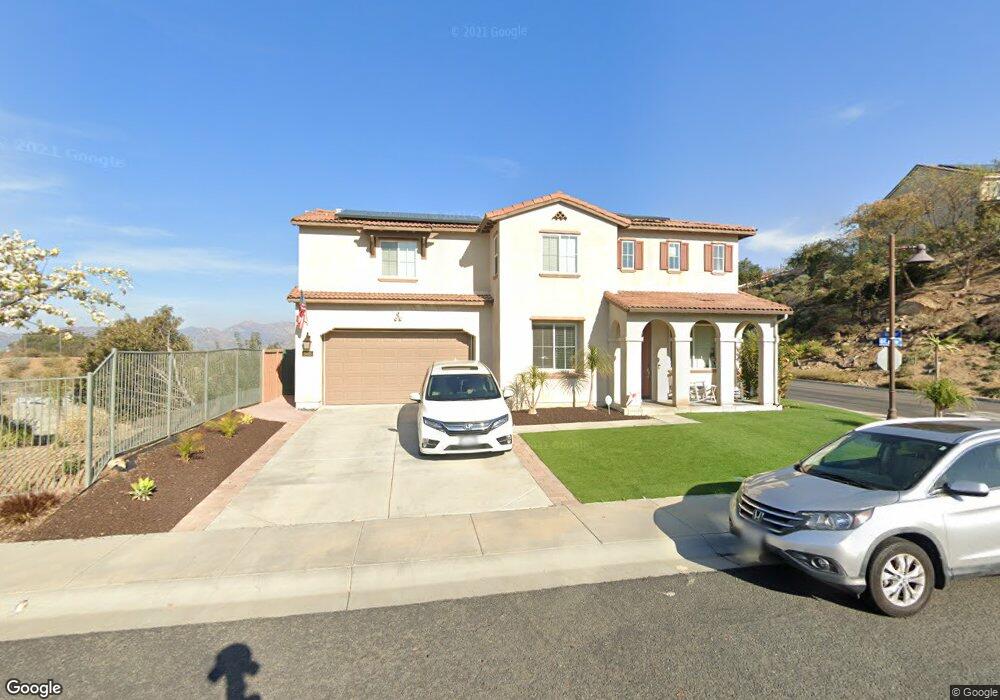3016 Calico St Santee, CA 92071
Sky Ranch NeighborhoodEstimated Value: $1,181,362 - $1,453,000
4
Beds
3
Baths
2,884
Sq Ft
$455/Sq Ft
Est. Value
About This Home
This home is located at 3016 Calico St, Santee, CA 92071 and is currently estimated at $1,313,591, approximately $455 per square foot. 3016 Calico St is a home located in San Diego County with nearby schools including Pepper Drive Elementary School, Santana High School, and Grossmont Secondary School.
Ownership History
Date
Name
Owned For
Owner Type
Purchase Details
Closed on
Aug 1, 2019
Sold by
Moua Yee and Moua Seng Alex
Bought by
Fortson Michael and Fortson Melissa
Current Estimated Value
Purchase Details
Closed on
Sep 4, 2017
Sold by
Ott Audeene and Ott Charles Gregory
Bought by
Moua Yee and Moua Seng Alex
Home Financials for this Owner
Home Financials are based on the most recent Mortgage that was taken out on this home.
Original Mortgage
$515,000
Interest Rate
3.89%
Mortgage Type
New Conventional
Purchase Details
Closed on
Jan 8, 2014
Sold by
Ibanez David R and Ibanez Ashley F
Bought by
Ott Audeene and Ott Charles Gregory
Home Financials for this Owner
Home Financials are based on the most recent Mortgage that was taken out on this home.
Original Mortgage
$613,538
Interest Rate
4.45%
Mortgage Type
VA
Purchase Details
Closed on
Jan 25, 2012
Sold by
Lennar Homes Of California
Bought by
Ibanez David R and Ibanez Ashley F
Home Financials for this Owner
Home Financials are based on the most recent Mortgage that was taken out on this home.
Original Mortgage
$497,061
Interest Rate
3.86%
Mortgage Type
FHA
Purchase Details
Closed on
Sep 12, 2011
Sold by
Ms Rialto Sky Ranch Ca Llc
Bought by
Lennar Homes Of California Inc
Create a Home Valuation Report for This Property
The Home Valuation Report is an in-depth analysis detailing your home's value as well as a comparison with similar homes in the area
Home Values in the Area
Average Home Value in this Area
Purchase History
| Date | Buyer | Sale Price | Title Company |
|---|---|---|---|
| Fortson Michael | $725,000 | Ticor Title San Diego Branch | |
| Moua Yee | $755,000 | Chicago Title Company | |
| Ott Audeene | $625,000 | Chicago Title Company | |
| Ibanez David R | $510,000 | North American Title Company | |
| Lennar Homes Of California Inc | $1,234,500 | North American Title Company |
Source: Public Records
Mortgage History
| Date | Status | Borrower | Loan Amount |
|---|---|---|---|
| Previous Owner | Moua Yee | $515,000 | |
| Previous Owner | Ott Audeene | $613,538 | |
| Previous Owner | Ibanez David R | $497,061 |
Source: Public Records
Tax History Compared to Growth
Tax History
| Year | Tax Paid | Tax Assessment Tax Assessment Total Assessment is a certain percentage of the fair market value that is determined by local assessors to be the total taxable value of land and additions on the property. | Land | Improvement |
|---|---|---|---|---|
| 2025 | $9,349 | $792,888 | $310,942 | $481,946 |
| 2024 | $9,349 | $777,343 | $304,846 | $472,497 |
| 2023 | $9,063 | $762,102 | $298,869 | $463,233 |
| 2022 | $9,001 | $747,159 | $293,009 | $454,150 |
| 2021 | $8,880 | $732,510 | $287,264 | $445,246 |
| 2020 | $8,770 | $725,000 | $284,319 | $440,681 |
| 2019 | $9,072 | $770,099 | $302,005 | $468,094 |
| 2018 | $8,967 | $755,000 | $296,084 | $458,916 |
| 2017 | $7,909 | $660,151 | $258,888 | $401,263 |
| 2016 | $7,669 | $647,208 | $253,812 | $393,396 |
| 2015 | $7,567 | $637,487 | $250,000 | $387,487 |
| 2014 | $6,124 | $522,550 | $204,926 | $317,624 |
Source: Public Records
Map
Nearby Homes
- 1110 Calabria St Unit 10
- 1605 Calabria St
- 8731 Graves Ave Unit 42
- 3042 Cole Grade Dr
- 10791 Jeanne Terrace Unit A
- 6081 Cala Lily St
- 8712 N Magnolia Ave Unit 289
- 8712 N Magnolia Ave Unit 169
- 8712 N Magnolia Ave Unit 65
- 10727 Holly Meadows Dr
- 1718 Outer Dr
- 1701 Summertime Dr
- 318 Graves Ct
- 9255 N Magnolia Ave Unit 299
- 9255 N Magnolia Ave Unit 158
- 309 Sun Ct
- 8749 Cottonwood Ave
- 321 Sun Ct
- 8735 Almond Rd
- 10240 Daybreak Ln Unit 2
- 3019 Calico St
- 3013 Calico St
- 5561 Claret St
- 3135 Mirador St
- 3025 Calico St
- 3007 Calico St
- 3031 Calico St
- 5555 Claret St
- 3001 Calico St
- 3037 Calico St
- 3141 Mirador St
- 3043 Calico St
- 5546 Claret St
- 5549 Claret St
- 3147 Mirador St
- 8700 Ruocco Dr
- 5543 Claret St Unit 2
- 2012 Montilla Dr
- 2004 Montilla St
- 2013 Montilla St Unit 146
