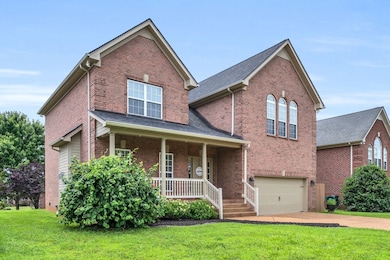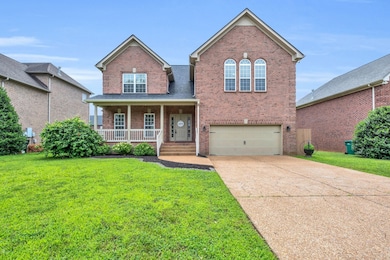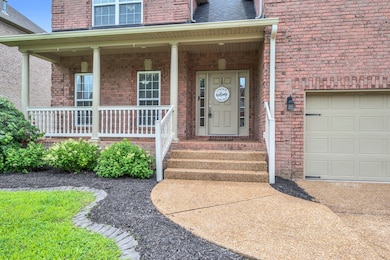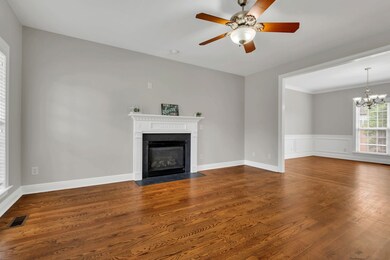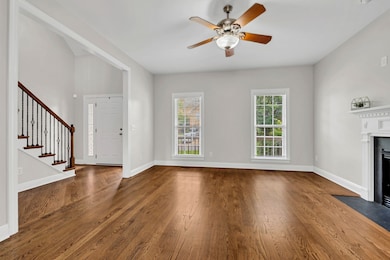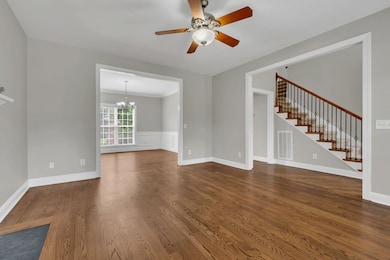3016 Clyde Cir Mount Juliet, TN 37122
Estimated payment $2,835/month
Highlights
- Clubhouse
- Wood Flooring
- 2 Car Attached Garage
- Stoner Creek Elementary School Rated A
- Community Pool
- Eat-In Kitchen
About This Home
Exceptional Value in Stonehollow – Move-In Ready 3-Bed, 2.5-Bath Gem! Step into 2,398 sq ft of beautifully upgraded living space in Mt. Juliet’s coveted Stonehollow community. This home offers the best price per square foot in the neighborhood—an unbeatable blend of style, comfort, and smart investment. Premium Features & Upgrades • New Roof (installed 3 years ago) for long-term peace of mind
• Gas Tankless Water Heater for energy efficiency and endless hot water
• Upgraded Gas Stove & Fireplace for cozy nights and culinary flair
• Whole-Home Surge Protector built into the breaker box
• Generator Hook-Up for uninterrupted power during outages
• Refinished Oak Hardwood Floors + Brand-New Carpet throughout
• Freshly Painted Interior & Garage—truly turnkey
• Plantation-Style Blinds for elegant light control
• Wainscoting in Formal Dining Room adds timeless charm Spacious & Versatile Layout: This 3-bed, 3-bath floor plan offers flexibility for families, remote professionals, or anyone seeking refined living. The open concept design is perfect for entertaining, relaxing, or working from home. Prime Location: Nestled in Stonehollow—one of Mt. Juliet’s most desirable communities—enjoy quick access to top-rated schools, shopping, dining, and parks.
Listing Agent
Benchmark Realty, LLC Brokerage Phone: 6157152205 License # 331992 Listed on: 10/22/2025

Home Details
Home Type
- Single Family
Est. Annual Taxes
- $1,965
Year Built
- Built in 2006
Lot Details
- 7,841 Sq Ft Lot
- Lot Dimensions are 65 x 120
HOA Fees
- $45 Monthly HOA Fees
Parking
- 2 Car Attached Garage
Home Design
- Brick Exterior Construction
Interior Spaces
- 2,398 Sq Ft Home
- Property has 2 Levels
- Gas Fireplace
- Crawl Space
Kitchen
- Eat-In Kitchen
- Gas Oven
- Microwave
- Dishwasher
Flooring
- Wood
- Carpet
Bedrooms and Bathrooms
- 3 Bedrooms
- Double Vanity
Schools
- Stoner Creek Elementary School
- West Wilson Middle School
- Mt. Juliet High School
Utilities
- Central Heating and Cooling System
Listing and Financial Details
- Assessor Parcel Number 054N B 05500 000
Community Details
Overview
- Stonehollow Sub Ph 2 Subdivision
Amenities
- Clubhouse
Recreation
- Community Playground
- Community Pool
Map
Home Values in the Area
Average Home Value in this Area
Tax History
| Year | Tax Paid | Tax Assessment Tax Assessment Total Assessment is a certain percentage of the fair market value that is determined by local assessors to be the total taxable value of land and additions on the property. | Land | Improvement |
|---|---|---|---|---|
| 2025 | $282 | $97,325 | $22,500 | $74,825 |
| 2024 | $1,858 | $97,325 | $22,500 | $74,825 |
| 2022 | $1,858 | $97,325 | $22,500 | $74,825 |
| 2021 | $1,965 | $97,325 | $22,500 | $74,825 |
| 2020 | $1,850 | $97,325 | $22,500 | $74,825 |
| 2019 | $228 | $68,725 | $13,750 | $54,975 |
| 2018 | $1,845 | $68,725 | $13,750 | $54,975 |
| 2017 | $1,845 | $68,725 | $13,750 | $54,975 |
| 2016 | $1,845 | $68,725 | $13,750 | $54,975 |
| 2015 | $1,904 | $68,725 | $13,750 | $54,975 |
| 2014 | $1,943 | $70,151 | $0 | $0 |
Property History
| Date | Event | Price | List to Sale | Price per Sq Ft |
|---|---|---|---|---|
| 10/22/2025 10/22/25 | For Sale | $509,900 | -- | $213 / Sq Ft |
Purchase History
| Date | Type | Sale Price | Title Company |
|---|---|---|---|
| Deed | $257,300 | -- | |
| Deed | $254,000 | -- | |
| Warranty Deed | $495,000 | -- |
Mortgage History
| Date | Status | Loan Amount | Loan Type |
|---|---|---|---|
| Open | $192,975 | No Value Available | |
| Closed | $64,325 | No Value Available |
Source: Realtracs
MLS Number: 3032276
APN: 054N-B-055.00
- 1043 Stonehollow Way
- 1042 Stonehollow Way
- 409 Riverstone Place
- 632 Hollow Wood Trail
- 620 Hollow Wood Trail
- 115 Shady Hollow Dr
- 512 Hollow Tree Trail
- 3140 Hidden Creek Dr
- 463 Tomlinson Pointe Dr
- 3289 Tomlinson Pointe Dr
- 3188 Tomlinson Pointe Dr
- 464 Tomlinson Pointe Dr
- 460 Tomlinson Pointe Dr
- 450 Tomlinson Pointe Dr
- 821 Silva Loop
- 4817 Genoa Dr
- 5018 Napoli Dr
- 819 Silva Loop
- 448 Tomlinson Pointe Dr
- 439 Tomlinson Pointe Dr
- 2011 Stonebrook Cir
- 631 Sire Ave
- 103 Broadmoor Dr
- 5448 Pisano St
- 2874 Meadow Point
- 606 Parrish Wood
- 2853 Park Knoll Dr
- 7021 Park Knoll Dr
- 100 Willow Creek Dr
- 8026 Meadowview Ln
- 2003 Somerset Place
- 6005 Mountview Dr
- 203 Maple Way
- 5006 Timber Trail Dr
- 2014 Oakland Run
- 11 Cooks Rd
- 2099 N Mount Juliet Rd
- 295 2nd Ave S
- 105 Hickory Station Ln
- 206 Ashmere Ct
Ask me questions while you tour the home.

