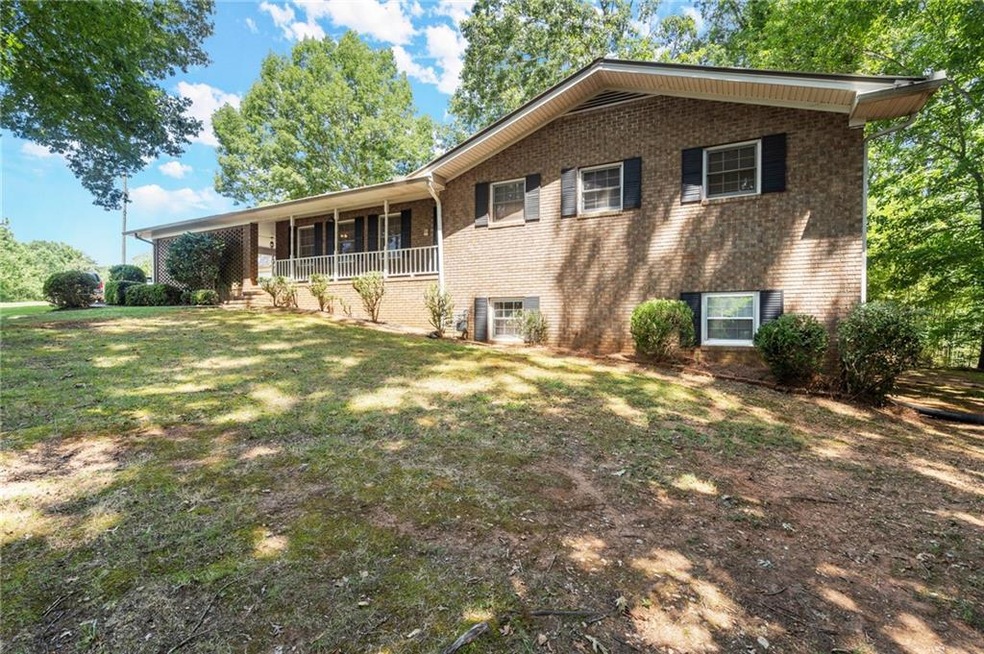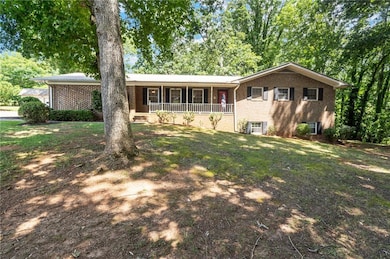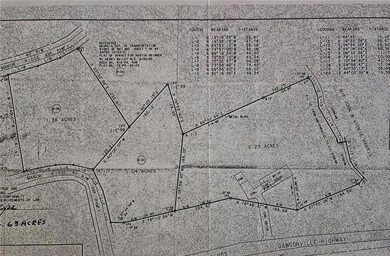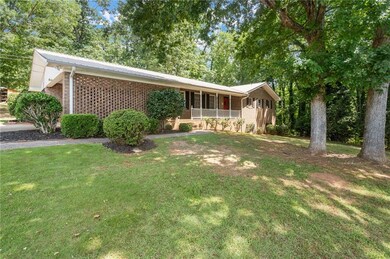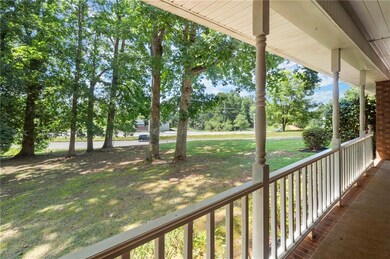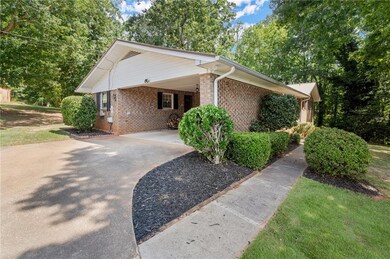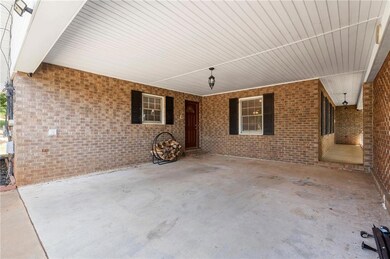3016 Dawsonville Hwy Gainesville, GA 30506
Estimated payment $2,417/month
Highlights
- RV Access or Parking
- Family Room with Fireplace
- Private Yard
- View of Trees or Woods
- Ranch Style House
- Covered Patio or Porch
About This Home
This 2.18 ACRE cleared, private lot, is home to a well maintained 3 bedroom, 2.5 bath brick ranch. This amazing property qualifies for COMMERCIAL RE-ZONING!! Interested in opening a small business? This property is perfect! Built in 1971, this classic home combines timeless charm with comfortable, single level living and plenty of space - inside and out. Step inside to find a warm, inviting floor plan featuring a cozy family room with fireplace, perfect for relaxing and a separate dining room for entertaining. The kitchen offers ample cabinet space, an eat-in breakfast area and white appliances including gas stove top, oven, dishwasher and refrigerator. The home boasts 3 spacious bedrooms, two of which share a jack-n-jill bathroom. There is a second full bathroom with double sinks. A convenient half bathroom is on the main level off the kitchen for guests, combined with the laundry room. The home's 4 sided brick exterior adds to the home's charm and durability. The basement features space for a family room, office and workshop. Also in the basement is safe room for tornados or additional storage. Outside, enjoy the tranquility of your expansive lot, ideal for gardening, recreation and even future expansion. A covered carport, storage shed and RV/Boat shed offer extra convenience, and the long driveway with parking pad, offers plenty of parking. Located just minutes from Lake Lanier, the new Sardis Highway access, schools and shopping, this home offers the perfect blend of privacy and accessibility. Whether you are a buyer looking settle in, an investor looking for your next rental property or renovation, this home is a rare find with endless potential. Don't miss your chance to own a piece of North Georgia charm. Schedule your showing today!
Home Details
Home Type
- Single Family
Est. Annual Taxes
- $3,071
Year Built
- Built in 1971
Lot Details
- 2.18 Acre Lot
- Lot Dimensions are 230 x 516
- Property fronts a highway
- Private Entrance
- Sloped Lot
- Private Yard
- Back and Front Yard
Home Design
- Ranch Style House
- Brick Foundation
- Metal Roof
- Four Sided Brick Exterior Elevation
Interior Spaces
- Ceiling Fan
- Self Contained Fireplace Unit Or Insert
- Brick Fireplace
- Family Room with Fireplace
- 2 Fireplaces
- Formal Dining Room
- Views of Woods
- Fire and Smoke Detector
Kitchen
- Breakfast Area or Nook
- Eat-In Kitchen
- Gas Oven
- Gas Cooktop
- Range Hood
- Dishwasher
- Wood Stained Kitchen Cabinets
Flooring
- Carpet
- Tile
- Vinyl
Bedrooms and Bathrooms
- 3 Main Level Bedrooms
- Double Vanity
Laundry
- Laundry Room
- Laundry on main level
Unfinished Basement
- Basement Fills Entire Space Under The House
- Interior and Exterior Basement Entry
- Fireplace in Basement
- Boat door in Basement
- Crawl Space
Parking
- 1 Carport Space
- Parking Accessed On Kitchen Level
- Driveway
- RV Access or Parking
Outdoor Features
- Covered Patio or Porch
- Shed
- Outbuilding
Schools
- Sardis Elementary School
- Chestatee Middle School
- Chestatee High School
Utilities
- Forced Air Heating and Cooling System
- 220 Volts
- 110 Volts
- Gas Water Heater
- Septic Tank
- Phone Available
- Cable TV Available
Community Details
- Lanier Northwest Subdivision
- Security Service
Listing and Financial Details
- Assessor Parcel Number 10046 000001
Map
Home Values in the Area
Average Home Value in this Area
Tax History
| Year | Tax Paid | Tax Assessment Tax Assessment Total Assessment is a certain percentage of the fair market value that is determined by local assessors to be the total taxable value of land and additions on the property. | Land | Improvement |
|---|---|---|---|---|
| 2024 | $3,179 | $127,732 | $32,480 | $95,252 |
| 2023 | $2,684 | $123,532 | $32,480 | $91,052 |
| 2022 | $2,370 | $91,132 | $13,000 | $78,132 |
| 2021 | $789 | $81,361 | $13,000 | $68,361 |
| 2020 | $774 | $78,041 | $13,000 | $65,041 |
| 2019 | $750 | $73,681 | $13,000 | $60,681 |
| 2018 | $671 | $63,926 | $13,000 | $50,926 |
| 2017 | $635 | $63,926 | $13,000 | $50,926 |
| 2016 | $576 | $63,926 | $13,000 | $50,926 |
| 2015 | $578 | $63,926 | $13,000 | $50,926 |
| 2014 | $578 | $63,926 | $13,000 | $50,926 |
Property History
| Date | Event | Price | List to Sale | Price per Sq Ft |
|---|---|---|---|---|
| 11/10/2025 11/10/25 | Price Changed | $410,000 | -7.9% | $216 / Sq Ft |
| 10/23/2025 10/23/25 | Price Changed | $445,000 | -6.3% | $235 / Sq Ft |
| 07/12/2025 07/12/25 | For Sale | $475,000 | -- | $251 / Sq Ft |
Purchase History
| Date | Type | Sale Price | Title Company |
|---|---|---|---|
| Warranty Deed | $250,000 | -- | |
| Quit Claim Deed | -- | -- |
Mortgage History
| Date | Status | Loan Amount | Loan Type |
|---|---|---|---|
| Open | $245,471 | FHA |
Source: First Multiple Listing Service (FMLS)
MLS Number: 7613359
APN: 10-00046-00-001
- 3182 Deepwater Dr
- 3288 Montvale Dr
- 3164 Hidden Pass
- 3114 Lake Ranch Dr
- 3552 Lake Ridge Dr
- 3739 Harbour Landing Dr
- 3533 Lake Ridge Dr
- 3524 Lake Ridge Dr
- 3637 Lake Ridge Ct
- 2667 Tammi Ln
- 3515 Water Front Dr
- 3525 Water Front Dr
- 3233 Duckett Mill Rd
- 3597 Water Front Dr
- 3334 Harbour Point Pkwy
- 2903 Lynncliff Dr
- 3473 Mckenzie Dr
- 2506 Venture Cir
- 2223 Papp Dr
- 6590 Old Still Trail
- 6710 Sawnee Way
- 5746 Nix Bridge Rd
- 4355 Oak Creek Dr
- 8445 Deliah Way
- 4084 Hidden Hollow Dr Unit B
- 1701 Dawsonville Hwy
- 3656 Browns Bridge Rd
- 150 Carrington Park Dr
- 4138 Deer Springs Way
- 8885 Bay Dr
- 8940 Bay Dr
- 3871 Brookburn Park
- 8320 Jensen Trail
- 3831 Brookburn Park
- 4041 Fincher Dr
- 61 View Point Dr
