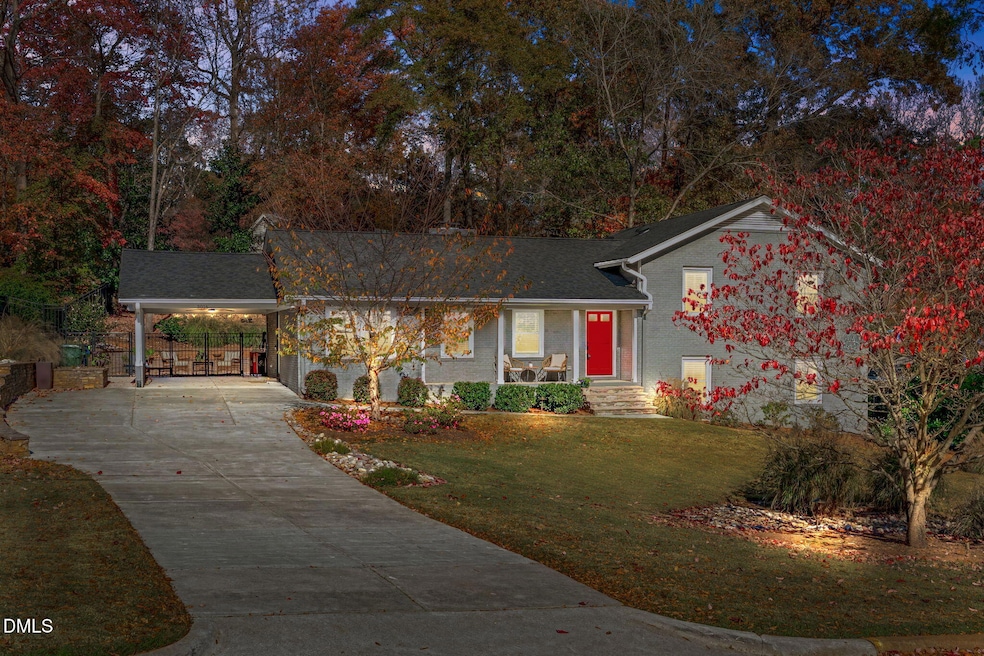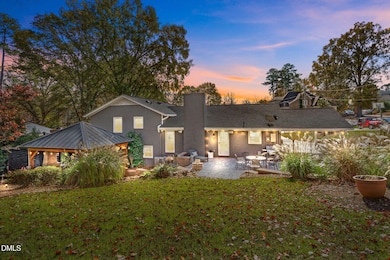3016 Devonshire Dr Raleigh, NC 27607
Sunset Hills NeighborhoodEstimated payment $6,760/month
Highlights
- Waterfall on Lot
- View of Trees or Woods
- Open Floorplan
- Lacy Elementary Rated A
- 0.46 Acre Lot
- Private Lot
About This Home
Now thoughtfully repositioned to align with current buyer expectations, this reimagined split-level home in Sunset Hills offers scale, comfort, and versatility on nearly half an acre with no HOA. Designed for those who value flexibility, the expansive living areas can be styled into distinct zones for everyday living, entertaining, and work-from-home needs. The renovated interior features an oversized primary suite, and a flexible lower level with a private office entrance. Outside, the property provides an exceptional indoor-outdoor lifestyle with a custom pavilion, a wood-burning fireplace, a stunning waterfall, and lush landscaping. Additional amenities include a carport equipped with an EV charger and a backyard with ample space for a potential guest cottage, studio, or ADU. This home presents a compelling opportunity for buyers seeking a refined setting with modern functional space.
Home Details
Home Type
- Single Family
Est. Annual Taxes
- $7,902
Year Built
- Built in 1978 | Remodeled
Lot Details
- 0.46 Acre Lot
- No Units Located Below
- No Unit Above or Below
- Private Entrance
- Fenced Yard
- Private Lot
- Lot Sloped Down
- Irrigation Equipment
- Cleared Lot
- Wooded Lot
- Back Yard
Property Views
- Woods
- Neighborhood
Home Design
- Transitional Architecture
- Brick Veneer
- Architectural Shingle Roof
Interior Spaces
- Multi-Level Property
- Open Floorplan
- Sound System
- Crown Molding
- Recessed Lighting
- Wood Burning Fireplace
- Raised Hearth
- Self Contained Fireplace Unit Or Insert
- Gas Log Fireplace
- Fireplace Features Masonry
- Living Room with Fireplace
- 2 Fireplaces
Kitchen
- Gas Range
- Microwave
- Ice Maker
- Dishwasher
- Kitchen Island
- Granite Countertops
Flooring
- Wood
- Carpet
- Pavers
- Tile
Bedrooms and Bathrooms
- 4 Bedrooms
- Primary Bedroom Upstairs
- Walk-In Closet
- In-Law or Guest Suite
- 3 Full Bathrooms
- Double Vanity
- Walk-in Shower
Laundry
- Laundry on lower level
- Dryer
- Washer
Finished Basement
- Walk-Out Basement
- Exterior Basement Entry
- Natural lighting in basement
Home Security
- Smart Lights or Controls
- Storm Doors
Parking
- 1 Carport Space
- Electric Vehicle Home Charger
- Private Driveway
- Off-Street Parking
Outdoor Features
- Covered Patio or Porch
- Waterfall on Lot
- Outdoor Fireplace
- Terrace
- Exterior Lighting
Schools
- Lacy Elementary School
- Martin Middle School
- Broughton High School
Utilities
- Forced Air Heating and Cooling System
- Underground Utilities
- Natural Gas Connected
- Satellite Dish
- Cable TV Available
Listing and Financial Details
- Assessor Parcel Number 079519605772000 0029974
Community Details
Overview
- No Home Owners Association
- Sunset Hills Subdivision
Recreation
- Park
Map
Home Values in the Area
Average Home Value in this Area
Tax History
| Year | Tax Paid | Tax Assessment Tax Assessment Total Assessment is a certain percentage of the fair market value that is determined by local assessors to be the total taxable value of land and additions on the property. | Land | Improvement |
|---|---|---|---|---|
| 2025 | $7,902 | $903,845 | $637,500 | $266,345 |
| 2024 | $7,870 | $903,845 | $637,500 | $266,345 |
| 2023 | $5,912 | $540,558 | $412,250 | $128,308 |
| 2022 | $5,493 | $540,558 | $412,250 | $128,308 |
| 2021 | $5,280 | $540,558 | $412,250 | $128,308 |
| 2020 | $5,102 | $532,029 | $412,250 | $119,779 |
| 2019 | $5,848 | $502,876 | $275,000 | $227,876 |
| 2018 | $5,514 | $502,876 | $275,000 | $227,876 |
| 2017 | $5,251 | $502,876 | $275,000 | $227,876 |
| 2016 | $5,143 | $502,876 | $275,000 | $227,876 |
| 2015 | $4,472 | $429,938 | $281,216 | $148,722 |
| 2014 | -- | $429,938 | $281,216 | $148,722 |
Property History
| Date | Event | Price | List to Sale | Price per Sq Ft |
|---|---|---|---|---|
| 01/08/2026 01/08/26 | Price Changed | $1,175,000 | -6.4% | $434 / Sq Ft |
| 12/11/2025 12/11/25 | Price Changed | $1,255,000 | -1.6% | $463 / Sq Ft |
| 11/12/2025 11/12/25 | For Sale | $1,275,000 | -- | $471 / Sq Ft |
Purchase History
| Date | Type | Sale Price | Title Company |
|---|---|---|---|
| Warranty Deed | $465,000 | None Available | |
| Interfamily Deed Transfer | -- | -- | |
| Warranty Deed | $262,000 | -- |
Mortgage History
| Date | Status | Loan Amount | Loan Type |
|---|---|---|---|
| Open | $372,000 | New Conventional | |
| Closed | $40,000 | Credit Line Revolving | |
| Previous Owner | $200,000 | No Value Available |
Source: Doorify MLS
MLS Number: 10132738
APN: 0795.19-60-5772-000
- 3100 Georgian Terrace
- 3030 Lewis Farm Rd
- 3032 Lewis Farm Rd
- 2125 Buckingham Rd
- 2112 Saint James Rd
- 1415 Canterbury Rd
- 2907 Churchill Rd
- 500 Lake Boone Trail
- 2211 Wheeler Rd
- 2108 Ridge Rd
- 1303 Nottingham Rd
- 1332 Banbury Rd
- 3105 Agecroft Rd
- 3317 Hampton Rd
- 2217 Coley Forest Place
- 2227 Wheeler Rd
- 1221 Dixie Trail
- 1225 Dixie Trail
- 2700 Manning Place
- 2704 Manning Place
- 3304 Boulder Ct
- 912 Dixie Trail
- 2702 Cartier Dr
- 2604 Grant Ave
- 2803 Wade Ave
- 2801 Wade Ave
- 1731 Tupelo Hill Ln
- 3000-3030 Spanish Ct
- 1313 Ridge Rd
- 2812 Mayview Rd
- 1343 Cameron View Ct
- 1331 Chester Rd
- 3317 Harden Rd
- 2419 Wycliff Rd
- 2814 Kilgore Ave
- 2809 Kilgore Ave
- 1009 Wade Ave
- 2421 Landmark Dr
- 3109 Clark Ave
- 3939 Glenwood Ave
Ask me questions while you tour the home.







