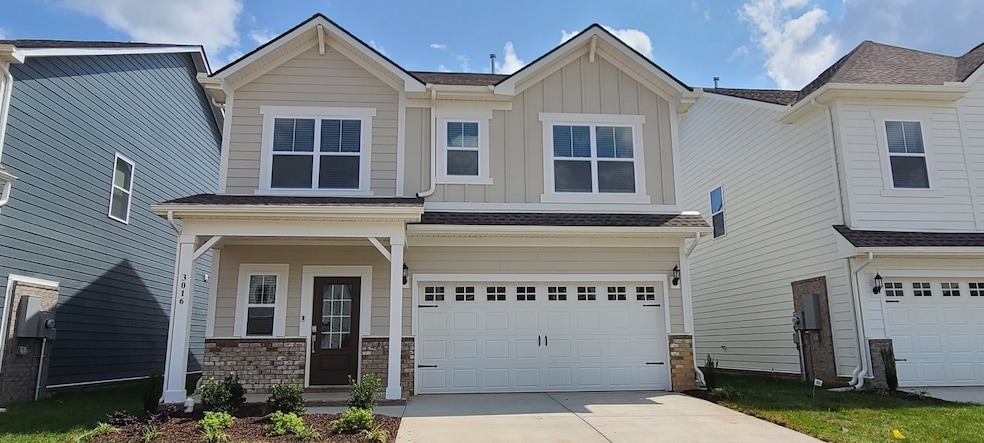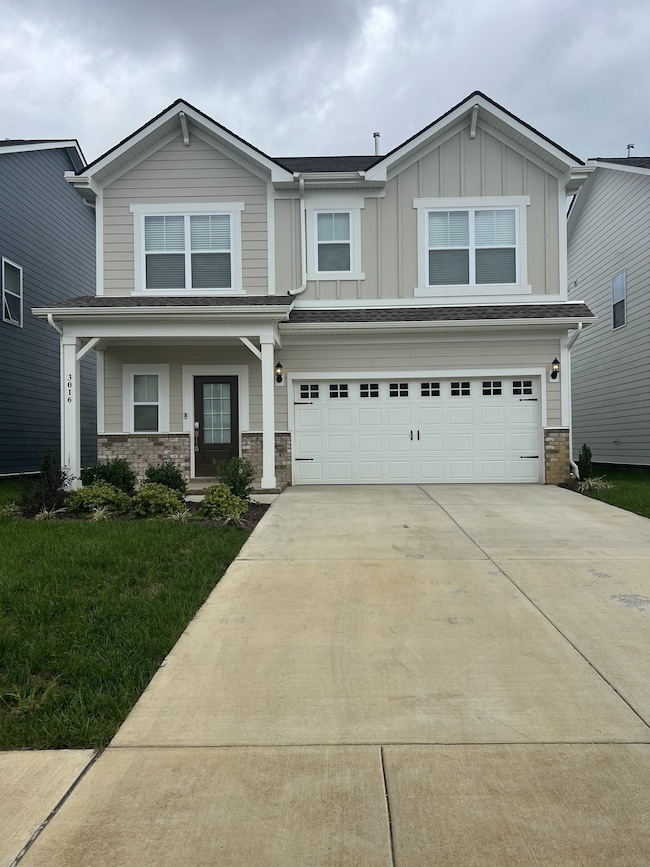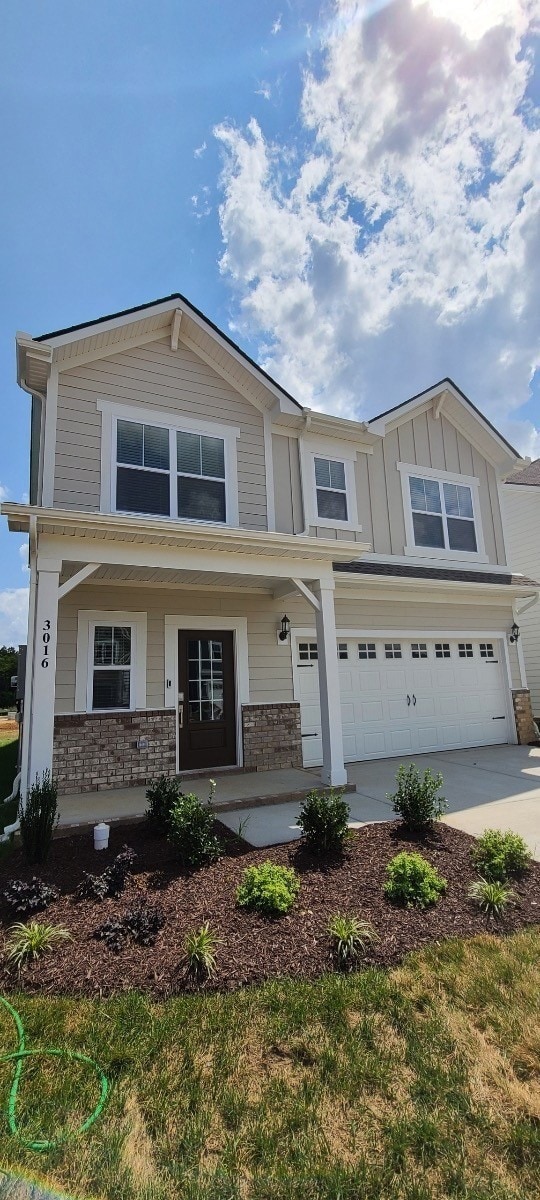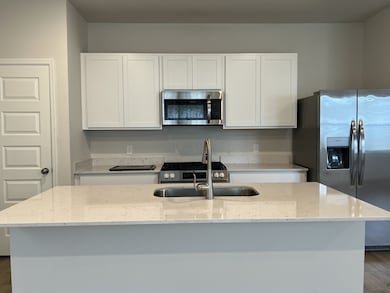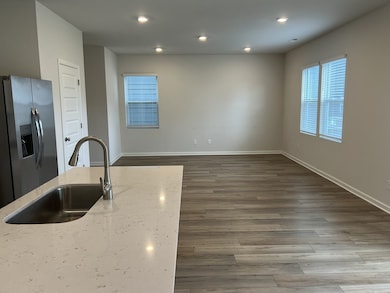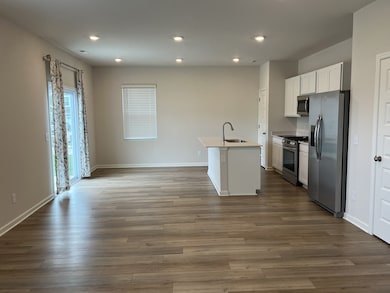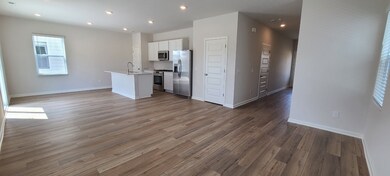3016 Drumwright Way Columbia, TN 38401
About This Home
Like new home - only two years old - granite countertops and large primary bedroom - great floorplan! Subdivision has pool and playground! $50 application fee per adult, no smoking allowed inside home, pets considered on case by case basis.
Listing Agent
Keller Williams Realty Mt. Juliet Brokerage Phone: 6152810256 License #336935 Listed on: 06/17/2025

Co-Listing Agent
Keller Williams Realty Mt. Juliet Brokerage Phone: 6152810256 License # 371372
Home Details
Home Type
- Single Family
Est. Annual Taxes
- $1,531
Year Built
- Built in 2023
Parking
- 2 Car Attached Garage
Home Design
- Brick Exterior Construction
Interior Spaces
- 1,828 Sq Ft Home
- Property has 2 Levels
- Furnished or left unfurnished upon request
Bedrooms and Bathrooms
- 4 Bedrooms
Schools
- Battle Creek Elementary School
- Battle Creek Middle School
- Spring Hill High School
Utilities
- No Cooling
- No Heating
Listing and Financial Details
- Property Available on 8/1/25
- The owner pays for association fees
- Rent includes association fees
- Assessor Parcel Number 051H C 02000 000
Community Details
Overview
- Property has a Home Owners Association
- Association fees include recreation facilities
- Drumwright Ph 1A Subdivision
Pet Policy
- Pets Allowed
Map
Source: Realtracs
MLS Number: 2914907
APN: 051H-C-020.00
- 1104 Bridge St
- 513 E 9th St
- 1009 Woodland St
- 1117 S Glade St
- 1124 Woodland St
- 0 E End St
- 609 E 11th St
- 10261/2 Bridge St
- 106 E 9th St
- 819 Woodside St
- 107 E 9th St Unit D-7
- 709 E 9th St
- 503 E 7th St
- 812 S Main St
- 1057 Mapleash Ave
- 917 S High St
- 3112 Lyman Ridge Rd
- 2421 Williams Ridge Dr
- 1503 Carmack Blvd
- 209 W 13th St
- 1018 Bridge St
- 1010 Bridge St
- 414 Washington St
- 816 Woodside St
- 1021 S Main St
- 1515 Bailey St
- 322 E 15th St
- 306 W 13th St
- 413 E 17th St
- 615 N High St
- 320 W 13th St
- 208 E 17th St
- 412 W 12th St
- 1612 S Main St
- 413 Riverside Dr
- 1905 Cherry St
- 103 W 17th St Unit 3
- 90 Freedom Ln
- 1008 S Beckett St Unit A
- 300 E Highland Dr
