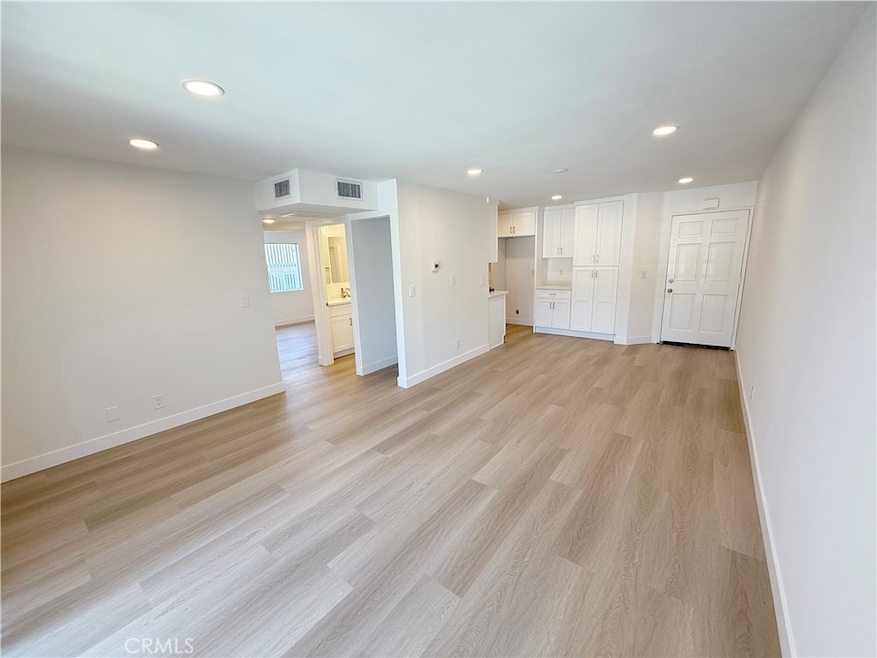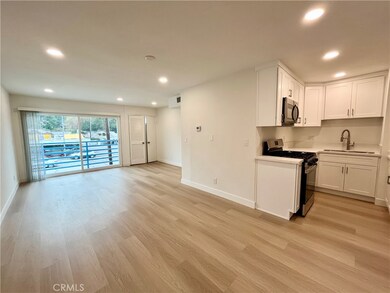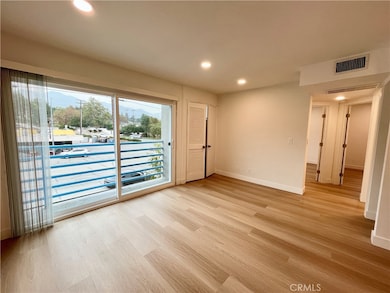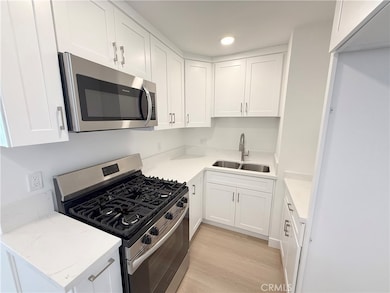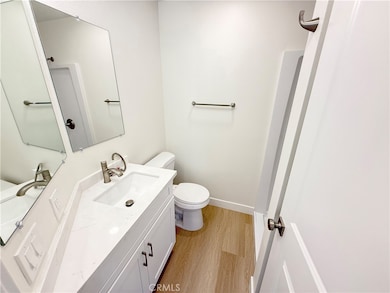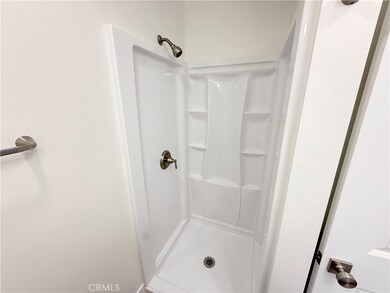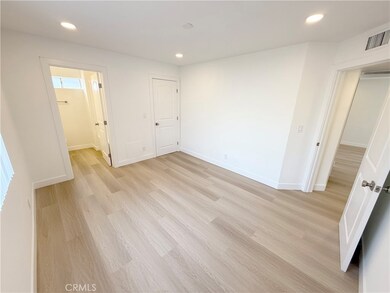3016 Honolulu Ave Unit 7 Glendale, CA 91214
Highlights
- Mountain View
- Park
- Central Heating and Cooling System
- No HOA
- Laundry Room
- 1-Story Property
About This Home
This fully remodeled second floor 2 bedroom apartment is located in the foothills of North Glendale/La Crescenta. This spacious unit has laminate hardwood floors throughout the unit including Central HVAC. The apartment has a large living and dining area that leads into the kitchen with quartz counters, stainless steel sink, stove & IN UNIT LAUNDRY The neighborhood is great and is located just minutes away from Montrose shopping & dining, as well as highway access. *Photos and video may depict a similar or comparable unit within the building and may not be of the exact apartment being offered. All square footage, room dimensions, and measurements provided are approximate and should be independently verified by prospective applicants.
Listing Agent
Arbitrage Real Estate Group Brokerage Phone: 818-860-3177 License #02083950 Listed on: 11/24/2025
Property Details
Home Type
- Multi-Family
Year Built
- Built in 1988
Lot Details
- 10,723 Sq Ft Lot
- 1 Common Wall
Parking
- 1 Car Garage
Home Design
- Apartment
- Entry on the 1st floor
Interior Spaces
- 864 Sq Ft Home
- 1-Story Property
- Mountain Views
Bedrooms and Bathrooms
- 2 Main Level Bedrooms
- 2 Full Bathrooms
Laundry
- Laundry Room
- Dryer
- Washer
Utilities
- Central Heating and Cooling System
Listing and Financial Details
- Security Deposit $2,895
- Rent includes sewer, trash collection, water
- 12-Month Minimum Lease Term
- Available 11/24/25
- Tax Lot 15
- Tax Tract Number 4758
- Assessor Parcel Number 5617007016
Community Details
Overview
- No Home Owners Association
- 12 Units
Recreation
- Park
Pet Policy
- Call for details about the types of pets allowed
Map
Source: California Regional Multiple Listing Service (CRMLS)
MLS Number: GD25265764
- 2966 Piedmont Ave
- 3106 Honolulu Ave
- 2806 Manhattan Ave
- 3115 Piedmont Ave
- 3010 Montrose Ave Unit 33
- 3010 Montrose Ave Unit 3
- 3928 La Crescenta Ave
- 2817 Montrose Ave
- 2754 Montrose Ave
- 4133 La Crescenta Ave
- 2743 Montrose Ave Unit 110
- 2710 Piedmont Ave Unit 21
- 2700 Prospect Ave
- 2629 Altura Ave
- 2522 Fairway Ave
- 0 Mountain Oaks Park
- 2619 Mary St
- 4328 Sunset Ave
- 2434 Prospect Ave
- 2941 Mary St
- 3016 Honolulu Ave Unit 8
- 3016 Honolulu Ave Unit 11
- 3052 Honolulu Ave Unit Front Unit
- 3002 Manhattan Ave
- 2930 Montrose Ave Unit 102
- 2905 Montrose Ave Unit 416
- 2750 Piedmont Ave Unit 12
- 2750 Piedmont Ave Unit 23
- 2750 Piedmont Ave Unit 29
- 2748 Montrose Ave
- 4133 La Crescenta Ave Unit 14
- 3104 Montrose Ave Unit 6
- 3948 Pennsylvania Ave
- 2728 Mayfield Ave Unit B
- 2707 Montrose Ave Unit 10
- 3105 Montrose Ave Unit 4
- 2713 Hermosa Ave Unit A
- 3125 Montrose Ave Unit 7
- 2657 Piedmont Ave
- 2653 2657 Piedmont Ave
