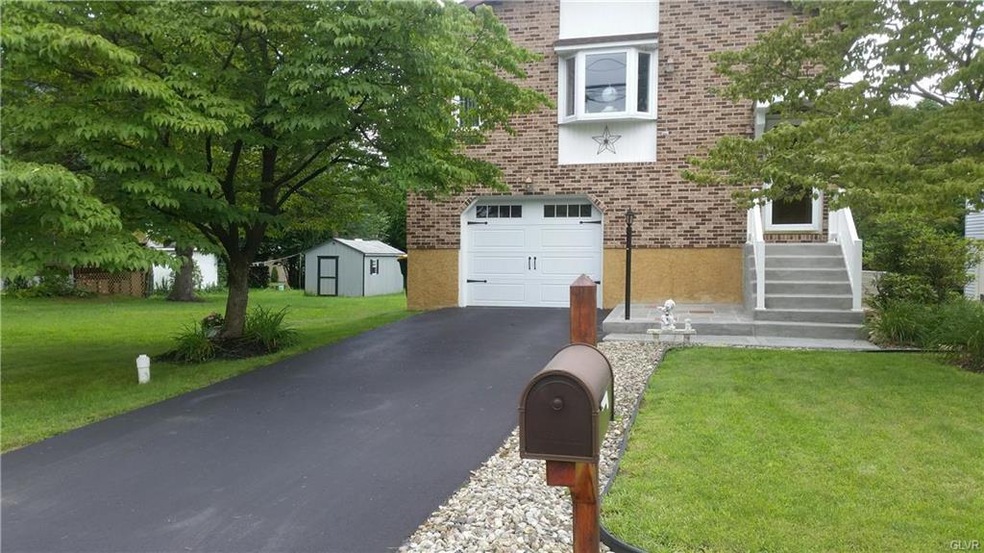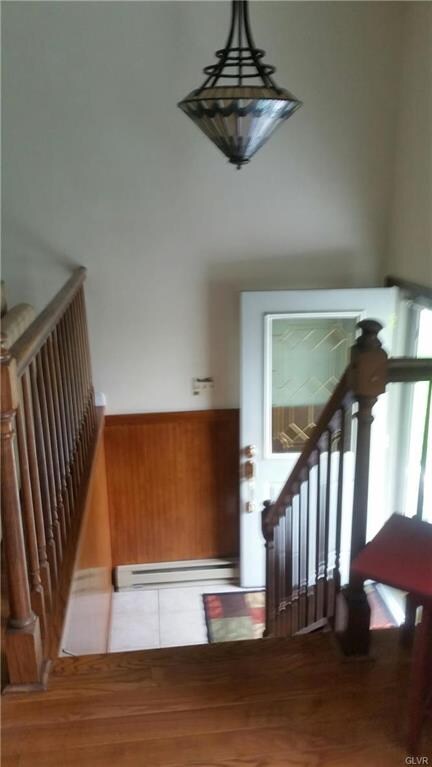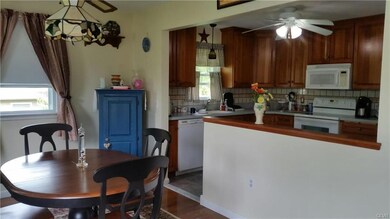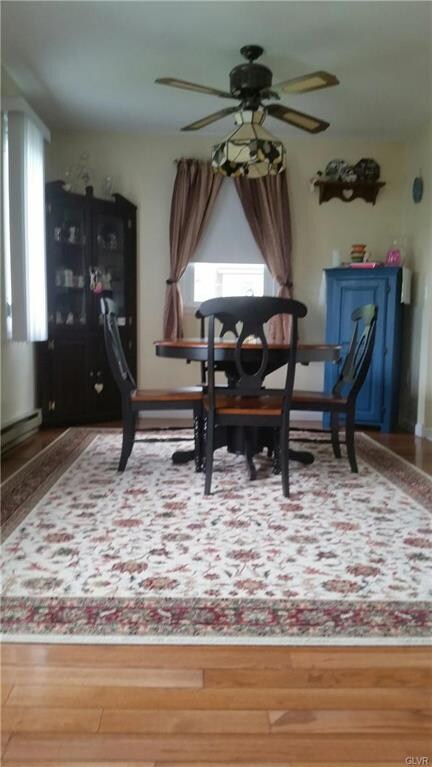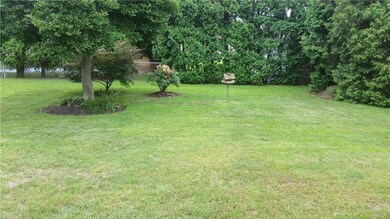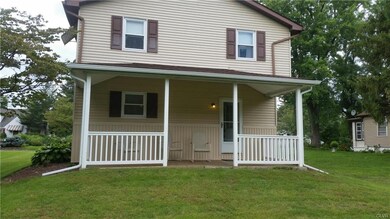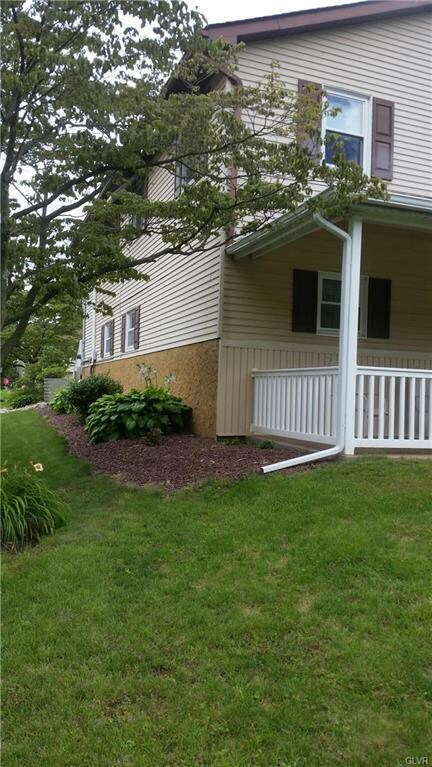
3016 Jones Blvd Easton, PA 18045
Highlights
- Wood Flooring
- 1 Car Attached Garage
- Central Air
- Covered patio or porch
- Eat-In Kitchen
- Dining Room
About This Home
As of September 2019Move in ready home in Palmer Township. This Newer built brick home has 3 large bedrooms, open floor plan with living room dining room and kitchen. Gorgeous top of the line 42" cherry wood cabinets. (You don't find high end kitchens like this in many homes) Electric stove and built in microwave. Modern bathroom and beautiful wood floors.
The lower level has a living room with pellet stove, bath and laundry and garage. Back is room is large with a tile floor and easily could be a 4th bedroom or office. Large covered patio with stamped concrete. Central air. Newer roof and widows. Energy efficient home extra insulation. Original owner. Garage with storage. Nice yard and so much more. If your only able to see one home today, make it this one. You won't be disappointed!
Last Agent to Sell the Property
RE/MAX Real Estate License #RS270207 Listed on: 07/26/2017
Home Details
Home Type
- Single Family
Year Built
- Built in 1985
Lot Details
- 4,400 Sq Ft Lot
- Property is zoned mdr
Home Design
- Bi-Level Home
- Brick Exterior Construction
- Asphalt Roof
- Stucco Exterior
- Vinyl Construction Material
Interior Spaces
- 1,792 Sq Ft Home
- Dining Room
- Basement Fills Entire Space Under The House
Kitchen
- Eat-In Kitchen
- Oven or Range
- Dishwasher
Flooring
- Wood
- Tile
Bedrooms and Bathrooms
- 3 Bedrooms
Laundry
- Dryer
- Washer
Parking
- 1 Car Attached Garage
- Off-Street Parking
Outdoor Features
- Covered patio or porch
Utilities
- Central Air
- Pellet Stove burns compressed wood to generate heat
- Baseboard Heating
- Electric Water Heater
Listing and Financial Details
- Assessor Parcel Number M8NE31720324
Ownership History
Purchase Details
Home Financials for this Owner
Home Financials are based on the most recent Mortgage that was taken out on this home.Purchase Details
Home Financials for this Owner
Home Financials are based on the most recent Mortgage that was taken out on this home.Purchase Details
Purchase Details
Similar Homes in Easton, PA
Home Values in the Area
Average Home Value in this Area
Purchase History
| Date | Type | Sale Price | Title Company |
|---|---|---|---|
| Deed | $230,000 | Steelhouse Abstract Inc | |
| Deed | $202,000 | None Available | |
| Deed | $63,900 | -- | |
| Quit Claim Deed | $3,300 | -- |
Mortgage History
| Date | Status | Loan Amount | Loan Type |
|---|---|---|---|
| Open | $230,000 | VA | |
| Previous Owner | $198,341 | FHA |
Property History
| Date | Event | Price | Change | Sq Ft Price |
|---|---|---|---|---|
| 09/27/2019 09/27/19 | Sold | $230,000 | +5.0% | $126 / Sq Ft |
| 08/27/2019 08/27/19 | Pending | -- | -- | -- |
| 08/21/2019 08/21/19 | For Sale | $219,000 | +8.4% | $120 / Sq Ft |
| 08/30/2017 08/30/17 | Sold | $202,000 | +1.1% | $113 / Sq Ft |
| 07/29/2017 07/29/17 | Pending | -- | -- | -- |
| 07/26/2017 07/26/17 | For Sale | $199,900 | -- | $112 / Sq Ft |
Tax History Compared to Growth
Tax History
| Year | Tax Paid | Tax Assessment Tax Assessment Total Assessment is a certain percentage of the fair market value that is determined by local assessors to be the total taxable value of land and additions on the property. | Land | Improvement |
|---|---|---|---|---|
| 2025 | $629 | $58,200 | $16,900 | $41,300 |
| 2024 | $5,158 | $58,200 | $16,900 | $41,300 |
| 2023 | $5,066 | $58,200 | $16,900 | $41,300 |
| 2022 | $4,989 | $58,200 | $16,900 | $41,300 |
| 2021 | $4,973 | $58,200 | $16,900 | $41,300 |
| 2020 | $4,970 | $58,200 | $16,900 | $41,300 |
| 2019 | $4,900 | $58,200 | $16,900 | $41,300 |
| 2018 | $4,817 | $58,200 | $16,900 | $41,300 |
| 2017 | $4,703 | $58,200 | $16,900 | $41,300 |
| 2016 | -- | $58,200 | $16,900 | $41,300 |
| 2015 | -- | $58,200 | $16,900 | $41,300 |
| 2014 | -- | $58,200 | $16,900 | $41,300 |
Agents Affiliated with this Home
-

Seller's Agent in 2019
Lynne Kounoupis
RE/MAX
(610) 704-8826
31 in this area
137 Total Sales
-
J
Buyer's Agent in 2019
Joseph Cenchitz
Coldwell Banker Hearthside
(610) 360-3068
4 in this area
80 Total Sales
-

Seller's Agent in 2017
Mark Lutz
RE/MAX
(610) 554-4594
8 in this area
180 Total Sales
Map
Source: Greater Lehigh Valley REALTORS®
MLS Number: 553677
APN: M8NE3-17-2-0324
- 700 Oakwood St
- 7 Rosemont Ct
- 2737 Tamlynn Ln
- 5 Rosemont Ct
- 20 Gold Rose Ln
- 3317 Allen St
- 0 S Greenwood Ave Unit 11 737666
- 0 Stewart St
- 3801 Virginia St
- 1219 Whitehall Ave
- 1236 Whitehall Ave
- 2463 Hillside Ave
- 860 S 25th St
- 2848 Norton Ave Unit 4
- 4030 Winfield Terrace
- 4061 Nicole Place
- 2406 Birch St
- 109 S Greenwood Ave
- 703 S 23rd St
- 3570 Timberlane Dr
