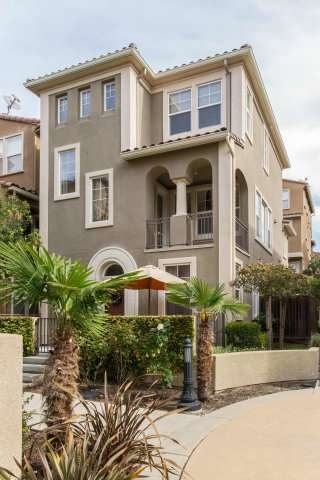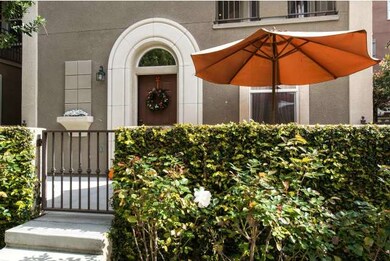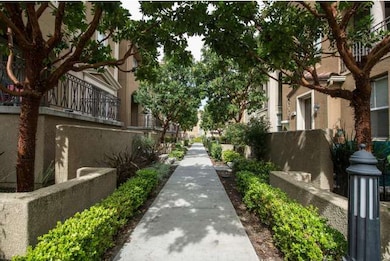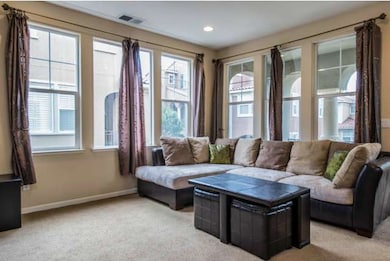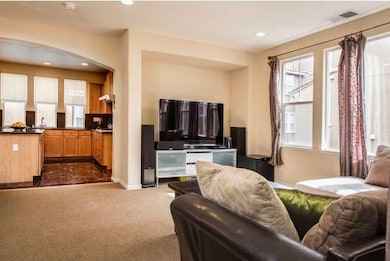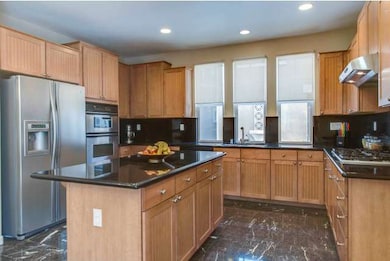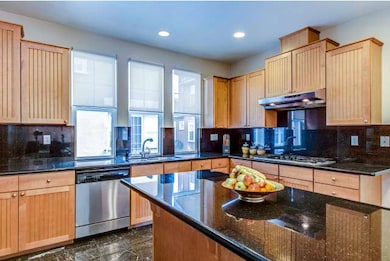
3016 Mary Helen Ln San Jose, CA 95136
South San Jose NeighborhoodHighlights
- Primary Bedroom Suite
- Deck
- Breakfast Area or Nook
- Granite Flooring
- Contemporary Architecture
- 2-minute walk to Vieira Park
About This Home
As of March 2021Beautiful end unit detached home in Tuscany Hills. Gourmet kitchen w/granite counter top,large island,maple cabinets,gas cooktop,SST appliances,marble floor. Spacious living room surrounded by dual pane windows. Balcony off LR. Master suite w.walk in closet,soaking tub. Ground level bedroom w/full bath. Berber carpet. 3 zone HVAC. Inside laundry.Walk to community park playground.
Last Agent to Sell the Property
Lisa Yang
Century 21 MM License #01251746 Listed on: 03/17/2014

Last Buyer's Agent
Bin Lu
BLU Properties License #01753371
Home Details
Home Type
- Single Family
Est. Annual Taxes
- $17,401
Year Built
- Built in 2005
Parking
- 2 Car Garage
Home Design
- Contemporary Architecture
- Slab Foundation
Interior Spaces
- 1,757 Sq Ft Home
- 3-Story Property
- Double Pane Windows
- Combination Dining and Living Room
Kitchen
- Breakfast Area or Nook
- Built-In Oven
- Microwave
- Dishwasher
- Disposal
Flooring
- Granite
- Marble
Bedrooms and Bathrooms
- 3 Bedrooms
- Primary Bedroom Suite
- Bathtub with Shower
- Walk-in Shower
Utilities
- Forced Air Zoned Heating and Cooling System
- 220 Volts
- Sewer Within 50 Feet
Additional Features
- Deck
- Zoning described as R1
Community Details
- Property has a Home Owners Association
- Chianti At Tuscany Association
Listing and Financial Details
- Assessor Parcel Number 455-80-016
Ownership History
Purchase Details
Home Financials for this Owner
Home Financials are based on the most recent Mortgage that was taken out on this home.Purchase Details
Home Financials for this Owner
Home Financials are based on the most recent Mortgage that was taken out on this home.Purchase Details
Home Financials for this Owner
Home Financials are based on the most recent Mortgage that was taken out on this home.Purchase Details
Home Financials for this Owner
Home Financials are based on the most recent Mortgage that was taken out on this home.Purchase Details
Home Financials for this Owner
Home Financials are based on the most recent Mortgage that was taken out on this home.Purchase Details
Purchase Details
Home Financials for this Owner
Home Financials are based on the most recent Mortgage that was taken out on this home.Similar Homes in San Jose, CA
Home Values in the Area
Average Home Value in this Area
Purchase History
| Date | Type | Sale Price | Title Company |
|---|---|---|---|
| Grant Deed | $1,115,000 | Old Republic Title Company | |
| Grant Deed | $815,000 | Chicago Title Company | |
| Grant Deed | $655,000 | Cornerstone Title Company | |
| Grant Deed | $739,000 | First American Title Company | |
| Interfamily Deed Transfer | -- | First American Title Company | |
| Interfamily Deed Transfer | -- | First American Title Company | |
| Grant Deed | $408,500 | First American Title Company |
Mortgage History
| Date | Status | Loan Amount | Loan Type |
|---|---|---|---|
| Previous Owner | $684,000 | New Conventional | |
| Previous Owner | $490,000 | New Conventional | |
| Previous Owner | $495,000 | New Conventional | |
| Previous Owner | $70,400 | Future Advance Clause Open End Mortgage | |
| Previous Owner | $591,117 | Fannie Mae Freddie Mac | |
| Previous Owner | $73,889 | Unknown | |
| Previous Owner | $554,172 | Fannie Mae Freddie Mac | |
| Previous Owner | $110,834 | Credit Line Revolving | |
| Previous Owner | $326,434 | Purchase Money Mortgage | |
| Closed | $81,608 | No Value Available |
Property History
| Date | Event | Price | Change | Sq Ft Price |
|---|---|---|---|---|
| 02/04/2025 02/04/25 | Off Market | $1,115,000 | -- | -- |
| 03/22/2021 03/22/21 | Sold | $1,115,000 | +8.4% | $635 / Sq Ft |
| 02/24/2021 02/24/21 | Pending | -- | -- | -- |
| 02/17/2021 02/17/21 | For Sale | $1,028,800 | +26.2% | $586 / Sq Ft |
| 07/08/2016 07/08/16 | Sold | $815,000 | +5.2% | $464 / Sq Ft |
| 06/15/2016 06/15/16 | Pending | -- | -- | -- |
| 06/07/2016 06/07/16 | Price Changed | $775,000 | -2.9% | $441 / Sq Ft |
| 05/18/2016 05/18/16 | For Sale | $798,000 | +21.8% | $454 / Sq Ft |
| 05/07/2014 05/07/14 | Sold | $655,000 | +1.6% | $373 / Sq Ft |
| 03/27/2014 03/27/14 | Pending | -- | -- | -- |
| 03/17/2014 03/17/14 | For Sale | $645,000 | -- | $367 / Sq Ft |
Tax History Compared to Growth
Tax History
| Year | Tax Paid | Tax Assessment Tax Assessment Total Assessment is a certain percentage of the fair market value that is determined by local assessors to be the total taxable value of land and additions on the property. | Land | Improvement |
|---|---|---|---|---|
| 2025 | $17,401 | $1,206,910 | $603,455 | $603,455 |
| 2024 | $17,401 | $1,183,246 | $591,623 | $591,623 |
| 2023 | $17,157 | $1,160,046 | $580,023 | $580,023 |
| 2022 | $16,686 | $1,137,300 | $568,650 | $568,650 |
| 2021 | $13,475 | $873,844 | $436,922 | $436,922 |
| 2020 | $12,974 | $864,884 | $432,442 | $432,442 |
| 2019 | $12,424 | $847,926 | $423,963 | $423,963 |
| 2018 | $12,422 | $831,300 | $415,650 | $415,650 |
| 2017 | $12,263 | $815,000 | $407,500 | $407,500 |
| 2016 | $10,069 | $678,274 | $339,137 | $339,137 |
| 2015 | $9,924 | $668,086 | $334,043 | $334,043 |
| 2014 | $8,340 | $572,000 | $309,700 | $262,300 |
Agents Affiliated with this Home
-
M
Seller's Agent in 2021
Miranda Caley
Bay East Aor
-
R
Buyer's Agent in 2021
Ronnie L. Hernandez
EQ1
-
B
Seller's Agent in 2016
Bin Lu
BLU Properties
-
N
Buyer's Agent in 2016
Nicole Del Prado
DP Realty Pros
-
L
Seller's Agent in 2014
Lisa Yang
Century 21 MM
Map
Source: MLSListings
MLS Number: ML81408396
APN: 455-80-016
- 761 Batista Dr
- 3072 Mary Helen Ln
- 501 Casselino Dr Unit 324
- 3053 Elk Ridge Ct
- 120 Mountain Springs Dr Unit 120
- 638 Marble Arch Ave
- 3182 Heather Ridge Dr
- 3035 Canoas Villa Ct
- 546 Marble Arch Ave
- 505 Tower Hill Ave Unit 611
- 2702 Urbino Ct
- 3027 Manuel St Unit 6
- 504 Tower Hill Ave Unit 414
- 385 Chateau La Salle Dr Unit 385
- 525 Guiti Garden Ct
- 465 Tower Hill Ave
- 3092 Manuel St Unit 1
- 380 Mill Pond Dr Unit 380
- 412 Chateau La Salle Dr Unit 412
- 532A Mill Pond Dr Unit 532 A
