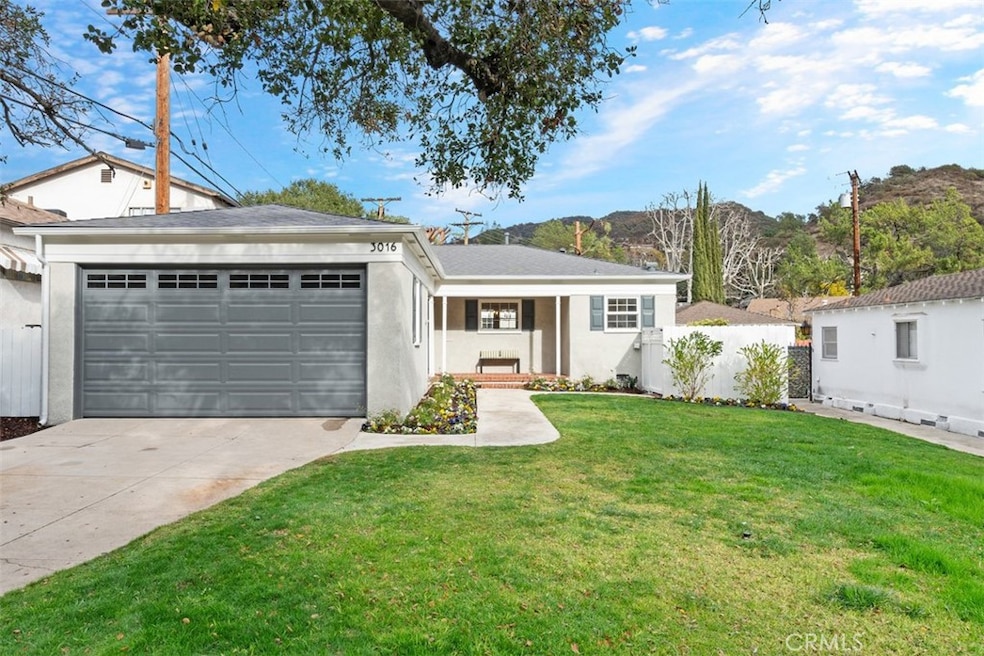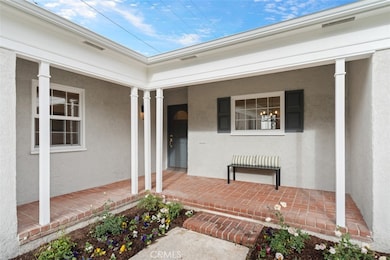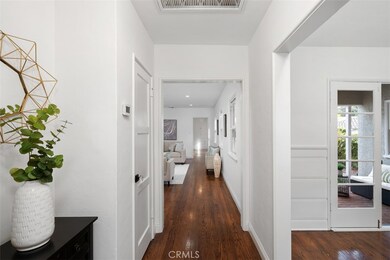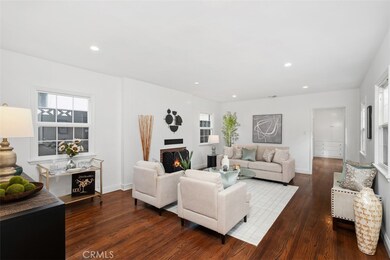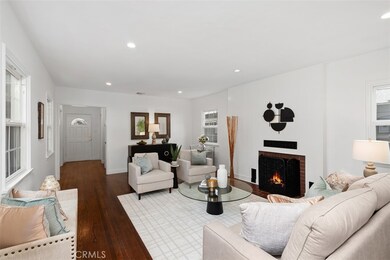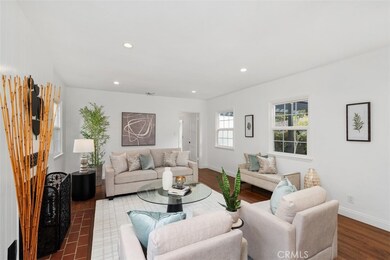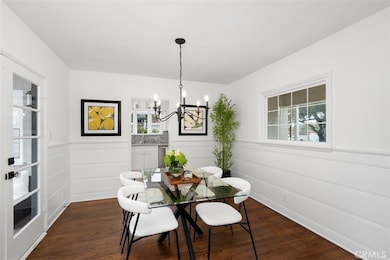
3016 N Verdugo Rd Glendale, CA 91208
Verdugo Woodlands NeighborhoodHighlights
- Traditional Architecture
- Wood Flooring
- Breakfast Area or Nook
- John C. Fremont Elementary School Rated A-
- No HOA
- 4-minute walk to Glorietta Park
About This Home
As of March 2025We are excited to present this beautifully updated 1937 traditional home filled with character throughout & located in the desirable area of Sparr Heights. Mature oak tree meet you at curbside before entering this lovely, charming, 3-bedroom, 2-bathroom home. Once inside, you are drawn to the warm & inviting, spacious living room with gorgeous gleaming hardwood floors, recessed lighting & fireplace. The kitchen has been completely redone, with stunning quartz counter & backsplash, stainless steel appliances & delightful breakfast nook. There is also a separate formal dining room for larger gatherings. The back area offers a lovely arbor & patio perfect for entertaining, plus there are endless possibilities with the remaining huge back yard that could include a pool, vegetable garden & more!. In the MLS the pool photo is virtual and therefore there is no pool on the property. Ideally located near Montrose with wonderful restaurants & shops. A great opportunity to own this special property & begin making everlasting memories!!!! This is truly a MUST SEE!!!
Last Agent to Sell the Property
Coldwell Banker Realty Brokerage Phone: 818-421-9131 License #01354763 Listed on: 02/10/2025

Home Details
Home Type
- Single Family
Est. Annual Taxes
- $1,641
Year Built
- Built in 1937
Lot Details
- 8,609 Sq Ft Lot
- Density is up to 1 Unit/Acre
Parking
- 2 Car Attached Garage
Home Design
- Traditional Architecture
Interior Spaces
- 1,751 Sq Ft Home
- 1-Story Property
- Living Room with Fireplace
- Dining Room
Kitchen
- Breakfast Area or Nook
- Gas Range
- Dishwasher
Flooring
- Wood
- Carpet
- Tile
Bedrooms and Bathrooms
- 3 Main Level Bedrooms
Laundry
- Laundry Room
- Washer and Gas Dryer Hookup
Additional Features
- Suburban Location
- Central Heating and Cooling System
Community Details
- No Home Owners Association
Listing and Financial Details
- Legal Lot and Block 9 / 55
- Tax Tract Number 300
- Assessor Parcel Number 5613021024
Ownership History
Purchase Details
Home Financials for this Owner
Home Financials are based on the most recent Mortgage that was taken out on this home.Purchase Details
Purchase Details
Home Financials for this Owner
Home Financials are based on the most recent Mortgage that was taken out on this home.Similar Homes in the area
Home Values in the Area
Average Home Value in this Area
Purchase History
| Date | Type | Sale Price | Title Company |
|---|---|---|---|
| Grant Deed | $1,514,000 | Atlas Title | |
| Grant Deed | $1,060,000 | Atlas Title | |
| Grant Deed | $1,060,000 | Atlas Title | |
| Interfamily Deed Transfer | -- | Alliance Title |
Mortgage History
| Date | Status | Loan Amount | Loan Type |
|---|---|---|---|
| Previous Owner | $938,250 | Reverse Mortgage Home Equity Conversion Mortgage | |
| Previous Owner | $469,342 | Reverse Mortgage Home Equity Conversion Mortgage | |
| Previous Owner | $100,000 | Credit Line Revolving |
Property History
| Date | Event | Price | Change | Sq Ft Price |
|---|---|---|---|---|
| 03/06/2025 03/06/25 | Sold | $1,513,515 | +10.6% | $864 / Sq Ft |
| 02/19/2025 02/19/25 | Pending | -- | -- | -- |
| 02/10/2025 02/10/25 | For Sale | $1,369,000 | -- | $782 / Sq Ft |
Tax History Compared to Growth
Tax History
| Year | Tax Paid | Tax Assessment Tax Assessment Total Assessment is a certain percentage of the fair market value that is determined by local assessors to be the total taxable value of land and additions on the property. | Land | Improvement |
|---|---|---|---|---|
| 2025 | $1,641 | $1,060,000 | $689,000 | $371,000 |
| 2024 | $1,641 | $133,936 | $61,194 | $72,742 |
| 2023 | $1,607 | $131,311 | $59,995 | $71,316 |
| 2022 | $1,576 | $128,737 | $58,819 | $69,918 |
| 2021 | $1,540 | $126,214 | $57,666 | $68,548 |
| 2019 | $1,484 | $122,472 | $55,956 | $66,516 |
| 2018 | $1,399 | $120,071 | $54,859 | $65,212 |
| 2016 | $1,313 | $115,411 | $52,730 | $62,681 |
| 2015 | $1,288 | $113,678 | $51,938 | $61,740 |
| 2014 | $1,287 | $111,452 | $50,921 | $60,531 |
Agents Affiliated with this Home
-
Wendy Neckels
W
Seller's Agent in 2025
Wendy Neckels
Coldwell Banker Realty
(818) 421-9131
1 in this area
9 Total Sales
-
Jill Fischer

Buyer's Agent in 2025
Jill Fischer
The ONE Luxury Properties
(818) 231-9207
1 in this area
75 Total Sales
Map
Source: California Regional Multiple Listing Service (CRMLS)
MLS Number: SR25013843
APN: 5613-021-024
- 0 Bayberry Dr Unit 25567317
- 2940 N Verdugo Rd Unit 409
- 3120 N Verdugo Rd
- 1961 El Arbolita Dr
- 1710 Santa Paula Place
- 2108 El Arbolita Dr
- 2101 El Arbolita Dr
- 1624 Santa Barbara Ave
- 1935 Alpha Rd Unit 112
- 1935 Alpha Rd Unit 310
- 182 Emburns Dr
- 192 Emburns Dr
- 2 Emburns Dr
- 1912 Los Encinos Ave
- 3226 Menlo Dr
- 2883 Hermosita Dr
- 0 Pasa Glen Dr Unit 25533579
- 1 Pasa Glen Dr
- 0 Emburns Unit 25533591
- 3255 Castera Ave
