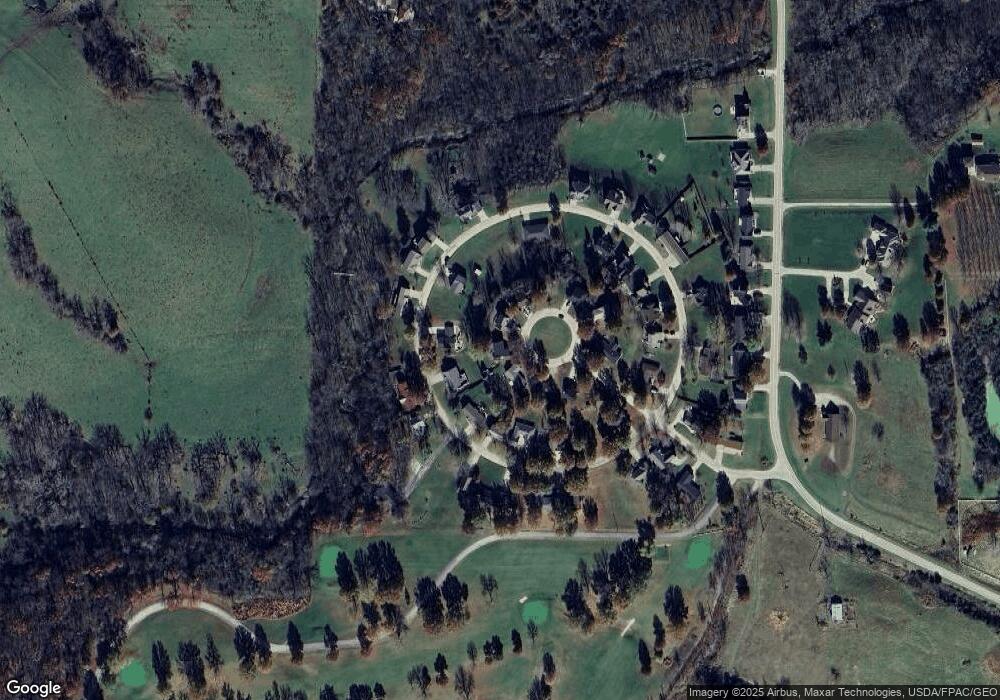
3016 Quail Ridge Centerville, IA 52544
Highlights
- Porch
- Central Air
- Wood Burning Fireplace
- 2 Car Attached Garage
About This Home
As of April 2017This unique Executive 2 Story home is quietly tucked in a quiet cul de sac and just a golf cart ride away from the course. You can literally enjoy 3 levels of family living, a gourmet kitchen and formal dining room along with a great room on the main level. 4 bedrooms with walk-in closets and laundry located upstairs, and an office and family rec room on the lower level. Entertain in grand style near a cozy fireplace or step out outside to a huge back yard with a privacy fence. The property includes a 2 car garage and a garden shed. If you want a spacious home with lots of storage, gorgeous living, and tastefully designed this one will cover everything on your list.
Home Details
Home Type
- Single Family
Est. Annual Taxes
- $3,700
Year Built
- Built in 1986
Parking
- 2 Car Attached Garage
Home Design
- Poured Concrete
- Asphalt Shingled Roof
- Vinyl Siding
Interior Spaces
- 1,056 Sq Ft Home
- 2-Story Property
- Wood Burning Fireplace
- Basement Fills Entire Space Under The House
Bedrooms and Bathrooms
- 4 Bedrooms
Utilities
- Central Air
- Heat Pump System
Additional Features
- Porch
- 0.26 Acre Lot
Ownership History
Purchase Details
Home Financials for this Owner
Home Financials are based on the most recent Mortgage that was taken out on this home.Purchase Details
Home Financials for this Owner
Home Financials are based on the most recent Mortgage that was taken out on this home.Similar Homes in Centerville, IA
Home Values in the Area
Average Home Value in this Area
Purchase History
| Date | Type | Sale Price | Title Company |
|---|---|---|---|
| Warranty Deed | $175,000 | None Available | |
| Warranty Deed | $150,000 | None Available |
Mortgage History
| Date | Status | Loan Amount | Loan Type |
|---|---|---|---|
| Open | $26,655 | FHA | |
| Open | $171,731 | FHA | |
| Previous Owner | $1,200,000 | Purchase Money Mortgage | |
| Previous Owner | $115,000 | Adjustable Rate Mortgage/ARM | |
| Previous Owner | $119,947 | New Conventional | |
| Previous Owner | $119,920 | New Conventional |
Property History
| Date | Event | Price | Change | Sq Ft Price |
|---|---|---|---|---|
| 04/25/2017 04/25/17 | Sold | $174,900 | -2.8% | $166 / Sq Ft |
| 02/24/2017 02/24/17 | Pending | -- | -- | -- |
| 11/07/2016 11/07/16 | For Sale | $180,000 | +20.0% | $170 / Sq Ft |
| 07/01/2014 07/01/14 | Sold | $150,000 | 0.0% | $71 / Sq Ft |
| 06/27/2014 06/27/14 | Pending | -- | -- | -- |
| 05/06/2014 05/06/14 | For Sale | $150,000 | -- | $71 / Sq Ft |
Tax History Compared to Growth
Tax History
| Year | Tax Paid | Tax Assessment Tax Assessment Total Assessment is a certain percentage of the fair market value that is determined by local assessors to be the total taxable value of land and additions on the property. | Land | Improvement |
|---|---|---|---|---|
| 2024 | $4,490 | $209,270 | $19,500 | $189,770 |
| 2023 | $4,638 | $209,270 | $19,500 | $189,770 |
| 2022 | $4,482 | $201,200 | $18,200 | $183,000 |
| 2021 | $4,482 | $199,090 | $18,200 | $180,890 |
| 2020 | $4,010 | $166,820 | $18,200 | $148,620 |
| 2019 | $4,252 | $164,860 | $0 | $0 |
| 2018 | $4,074 | $163,730 | $0 | $0 |
| 2017 | $391,400 | $155,330 | $0 | $0 |
| 2016 | $3,700 | $155,330 | $0 | $0 |
| 2015 | $3,700 | $157,650 | $0 | $0 |
Agents Affiliated with this Home
-
Jodie McCoy

Seller's Agent in 2017
Jodie McCoy
Real McCoy Realty LLC
(641) 799-4450
99 in this area
234 Total Sales
-
Lori Bogle

Buyer's Agent in 2017
Lori Bogle
Bogle Realty LLC
(641) 856-7002
131 in this area
220 Total Sales
-
J
Seller's Agent in 2014
Jason Oglesby
Iowa Realty South Lakes
Map
Source: NoCoast MLS
MLS Number: NOC5392475
APN: 342011000010670
- 2000 Quail Ridge
- 1504 N 14th St
- 1701 N 14th St
- 632 N 6th St
- 1551 N 14th St
- 638 N 7th St
- 1501 N 14th St
- 1217 N 14th St
- 735 N 11th St
- 536 N 3rd St
- 715 N 11th St
- 815 N 13th St
- 301 E Fair St
- 905 W Washington St
- 605 N Park Ave
- 1010 W Washington St
- 501 E Fair St
- 512 N Park Ave
- 508 N Park Ave
- 315 E Franklin St
