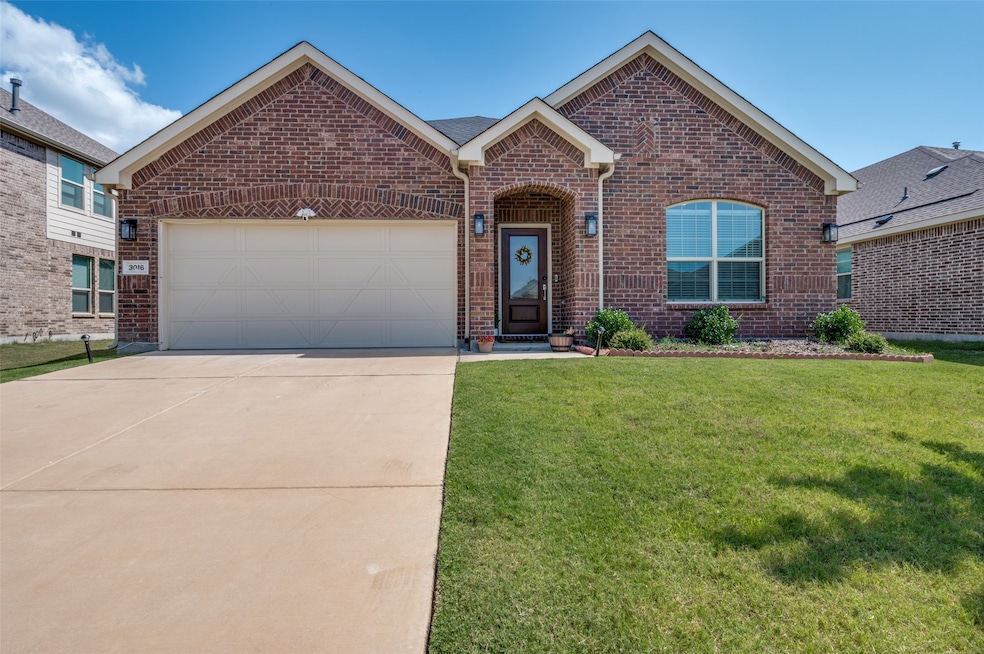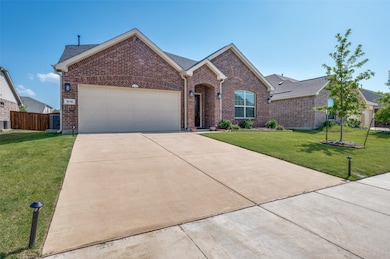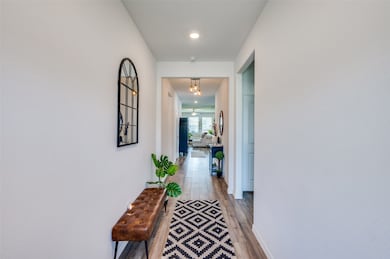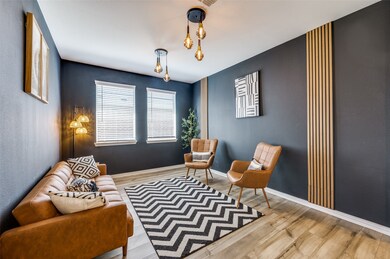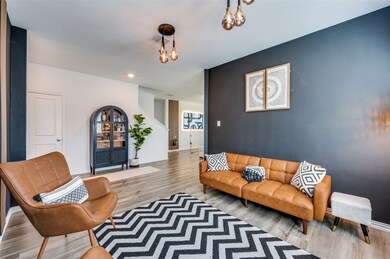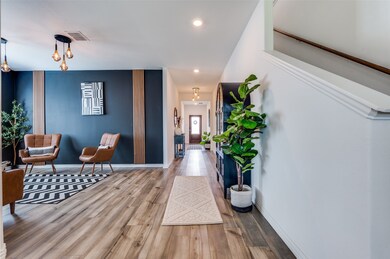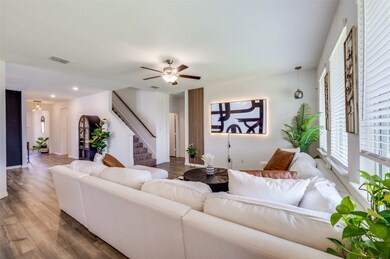3016 Riddler Way Little Elm, TX 75068
Highlights
- Open Floorplan
- Granite Countertops
- 2 Car Attached Garage
- Traditional Architecture
- Covered patio or porch
- Eat-In Kitchen
About This Home
Welcome to this stunning, move in ready North Facing 4 bed, 3 bath home with modern elegance and numerous upgrades with option to lease furnished. Designed for style and comfort, all bedrooms are conveniently located on the first floor, each with walk in closets. Ideal for entertaining, the gourmet kitchen features a large island, quartz countertops, contemporary backsplash, and stainless steel appliances. The open living area flows seamlessly into the dining spaces, creating a welcoming atmosphere. Enjoy the chic formal dining room accented with stylish lighting, black accent walls, and updated paneling. The primary bedroom offers a tranquil retreat with backyard views, accent panels, remote controlled lighting, upgraded bathroom flooring, luxury showerhead, bidet, and built in shelving in a spacious walk in closet. Upstairs features a versatile game room perfect as a media room, play area, or additional living space. Outdoors, relax under the covered patio with decorative lighting and privacy provided by a freshly painted fence. Key updates include a nearly new roof (~1 year old), smart home features (security cameras, Ring doorbell, keypad entry), solar lights, and gutters. Perfectly located minutes from Karya Siddhi Hanuman Temple, 15 mins from Little Elm Beach, 5 mins from Costco and H-E-B, and close to vibrant Frisco. Enjoy a nearby community pool just two minutes away. This rapidly growing area includes Highway 380 expansion, new shopping centers, and the upcoming Universal Park, making this home a great investment for rental income or long-term appreciation. High end black stainless steel fridge, Samsung washer and dryer included. Many furnishings and decor pieces available for an additional 200 per month. Explore the immersive 3D panoramic virtual tour and dollhouse view of your new home.
Listing Agent
Call It Closed International, Inc. Brokerage Phone: 972-607-6806 License #0665782 Listed on: 07/10/2025
Home Details
Home Type
- Single Family
Est. Annual Taxes
- $9,848
Year Built
- Built in 2022
Lot Details
- 7,492 Sq Ft Lot
- Wood Fence
- Interior Lot
- Few Trees
- Back Yard
HOA Fees
- $50 Monthly HOA Fees
Parking
- 2 Car Attached Garage
- Inside Entrance
- Parking Accessed On Kitchen Level
- Front Facing Garage
- Garage Door Opener
- Driveway
- On-Street Parking
Home Design
- Traditional Architecture
- Brick Exterior Construction
- Slab Foundation
- Composition Roof
Interior Spaces
- 2,368 Sq Ft Home
- 2-Story Property
- Open Floorplan
- Ceiling Fan
- Window Treatments
Kitchen
- Eat-In Kitchen
- Electric Oven
- Gas Range
- Dishwasher
- Kitchen Island
- Granite Countertops
- Disposal
Flooring
- Carpet
- Laminate
- Ceramic Tile
Bedrooms and Bathrooms
- 4 Bedrooms
- Walk-In Closet
Home Security
- Security System Owned
- Carbon Monoxide Detectors
- Fire and Smoke Detector
Outdoor Features
- Covered patio or porch
- Exterior Lighting
- Rain Gutters
Schools
- Dorothy Martinez Elementary School
- Ray Braswell High School
Utilities
- Central Heating and Cooling System
- Heating System Uses Natural Gas
- Vented Exhaust Fan
- Gas Water Heater
- High Speed Internet
- Cable TV Available
Listing and Financial Details
- Residential Lease
- Property Available on 8/20/25
- Tenant pays for all utilities, cable TV, exterior maintenance, insurance
- Legal Lot and Block 12 / B
- Assessor Parcel Number R983309
Community Details
Overview
- Association fees include all facilities, management, ground maintenance
- Cma Dues Included In Rent Association
- Linden Hills Ph 1 Subdivision
Pet Policy
- Pet Size Limit
- 1 Pet Allowed
- Breed Restrictions
Security
- Security Service
Map
Source: North Texas Real Estate Information Systems (NTREIS)
MLS Number: 20995103
APN: R983309
- 3105 Walker Creek Dr
- 3109 Layla Creek Dr
- 3125 Layla Creek Dr
- 501 Nolan Way
- 3133 Montserrat Creek Dr
- 3116 Montserrat Creek Dr
- 3113 Harper St
- 3117 Harper St
- 613 Chip St
- 509 Chip St
- 713 Bird Creek Dr
- 2612 Castle Creek Dr
- 816 Kinghaven Dr
- 808 Goldenmist Dr
- 905 Bird Creek Dr
- 601 Trenton Dr
- 809 Nathanael Greene Ct
- 937 Nathanael Greene Ct
- 941 Nathanael Greene Ct
- 1221 Rivers Creek Ln
- 520 Ventura Blvd
- 3105 Walker Creek Dr
- 3120 Harper St
- 3113 Harper St
- 517 Chip St
- 3213 Layla Creek Dr
- 3216 Appleton St
- 1017 Rivers Creek Ln
- 3305 Harper St
- 3620 Kaufman Ct
- 3517 Harper St
- 2813 Castle Creek Dr
- 2824 Castle Creek Dr
- 817 Green Coral Dr
- 2404 Castle Creek Dr
- 1220 Ipkiss Ave
- 1228 Ipkiss Ave
- 1228 Ipkiss Ave
- 800 Silvermoon Dr
- 2840 Eppright Dr
