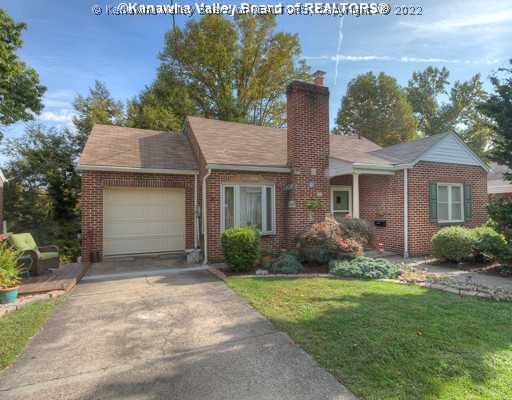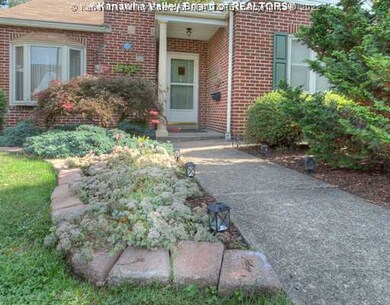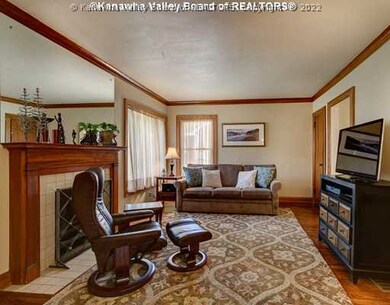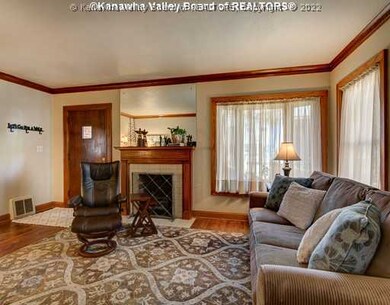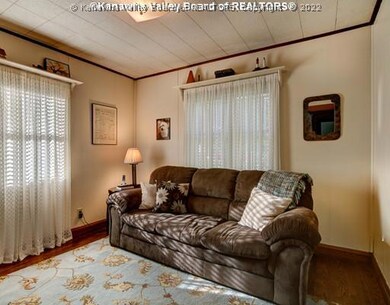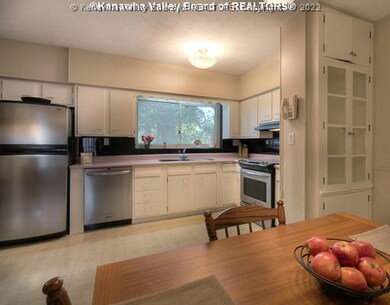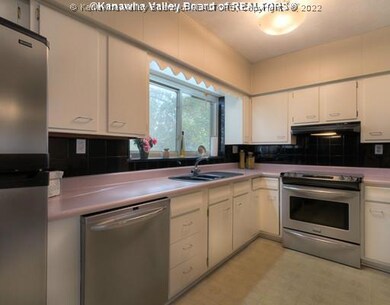
3016 Ridgeview Dr Charleston, WV 25303
Highlights
- Deck
- 2 Fireplaces
- 1 Car Attached Garage
- Wood Flooring
- No HOA
- Eat-In Kitchen
About This Home
As of October 2023This Brick Cottage In So Chas Contains 4 Bd-1.5 Ba, Spacious Eat In Kitchen, 2 Bd On Main Level, Hardwood Floors, Awesome Man Cave, Large Deck, Gardener's Dream Home! All Adds Up To A Must See!
Last Agent to Sell the Property
Berkshire Hathaway HS GER License #0022504 Listed on: 10/10/2014

Home Details
Home Type
- Single Family
Est. Annual Taxes
- $1,013
Year Built
- Built in 1947
Parking
- 1 Car Attached Garage
Home Design
- Brick Exterior Construction
- Shingle Roof
- Composition Roof
- Plaster
Interior Spaces
- 2,440 Sq Ft Home
- 2 Fireplaces
- Insulated Windows
- Basement Fills Entire Space Under The House
- Fire and Smoke Detector
Kitchen
- Eat-In Kitchen
- Electric Range
- Dishwasher
- Disposal
Flooring
- Wood
- Carpet
Bedrooms and Bathrooms
- 4 Bedrooms
Schools
- Montrose Elementary School
- S. Charleston Middle School
- S. Charleston High School
Utilities
- Forced Air Heating and Cooling System
- Heating System Uses Gas
- Wall Furnace
- Cable TV Available
Additional Features
- Deck
- Lot Dimensions are 50x50x110x110
Community Details
- No Home Owners Association
Listing and Financial Details
- Assessor Parcel Number 22-0030-0020-0000-0000
Ownership History
Purchase Details
Purchase Details
Home Financials for this Owner
Home Financials are based on the most recent Mortgage that was taken out on this home.Similar Homes in Charleston, WV
Home Values in the Area
Average Home Value in this Area
Purchase History
| Date | Type | Sale Price | Title Company |
|---|---|---|---|
| Interfamily Deed Transfer | -- | None Available | |
| Warranty Deed | $159,000 | -- |
Mortgage History
| Date | Status | Loan Amount | Loan Type |
|---|---|---|---|
| Open | $149,000 | New Conventional | |
| Previous Owner | $107,550 | Credit Line Revolving |
Property History
| Date | Event | Price | Change | Sq Ft Price |
|---|---|---|---|---|
| 10/12/2023 10/12/23 | Sold | $179,000 | -5.7% | $73 / Sq Ft |
| 08/28/2023 08/28/23 | Pending | -- | -- | -- |
| 08/18/2023 08/18/23 | Price Changed | $189,900 | -5.1% | $78 / Sq Ft |
| 08/08/2023 08/08/23 | For Sale | $200,000 | +25.8% | $82 / Sq Ft |
| 11/20/2014 11/20/14 | Sold | $159,000 | 0.0% | $65 / Sq Ft |
| 10/21/2014 10/21/14 | Pending | -- | -- | -- |
| 10/10/2014 10/10/14 | For Sale | $159,000 | -- | $65 / Sq Ft |
Tax History Compared to Growth
Tax History
| Year | Tax Paid | Tax Assessment Tax Assessment Total Assessment is a certain percentage of the fair market value that is determined by local assessors to be the total taxable value of land and additions on the property. | Land | Improvement |
|---|---|---|---|---|
| 2024 | $1,470 | $89,940 | $12,780 | $77,160 |
| 2023 | $1,444 | $88,320 | $12,780 | $75,540 |
| 2022 | $1,444 | $88,320 | $12,780 | $75,540 |
| 2021 | $1,267 | $77,520 | $12,780 | $64,740 |
| 2020 | $1,267 | $77,520 | $12,780 | $64,740 |
| 2019 | $1,267 | $77,520 | $12,780 | $64,740 |
| 2018 | $1,156 | $77,520 | $12,780 | $64,740 |
| 2017 | $1,056 | $70,500 | $12,780 | $57,720 |
| 2016 | $1,057 | $70,500 | $12,780 | $57,720 |
| 2015 | $1,056 | $70,500 | $12,780 | $57,720 |
| 2014 | $1,028 | $69,660 | $12,780 | $56,880 |
Agents Affiliated with this Home
-
Megan Callaghan
M
Seller's Agent in 2023
Megan Callaghan
Berkshire Hathaway HS GER
(304) 549-7138
66 Total Sales
-
Genny Martin
G
Buyer's Agent in 2023
Genny Martin
Berkshire Hathaway HS GER
(304) 552-5653
84 Total Sales
-
Mary Anderson
M
Seller's Agent in 2014
Mary Anderson
Berkshire Hathaway HS GER
(304) 546-4420
93 Total Sales
Map
Source: Kanawha Valley Board of REALTORS®
MLS Number: 154349
APN: 20-22- 30-0020.0000
