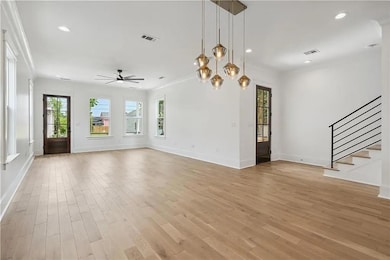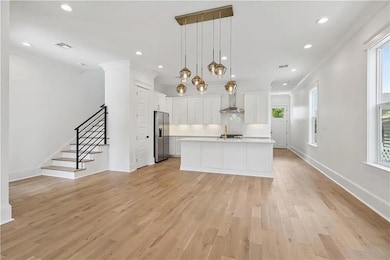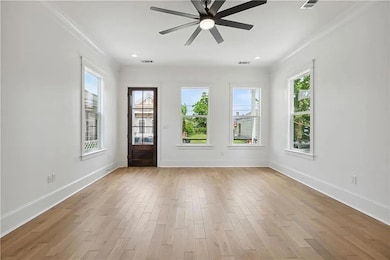3016 S Saratoga St New Orleans, LA 70115
Central City NeighborhoodHighlights
- Traditional Architecture
- Stainless Steel Appliances
- Home Security System
- Stone Countertops
- Porch
- Central Heating and Cooling System
About This Home
Experience the perfect blend of modern luxury and unbeatable convenience in this stunning 3-bedroom, 3-bathroom home just four blocks from the iconic St. Charles Avenue. Meticulously maintained and elegantly spacious, this custom-designed home was built in 2022 and showcases upscale design, 10 ft ceilings, white oak hardwood flooring, and an open concept layout that is well equipped for entertaining.
The heart of the home is a chef’s dream kitchen featuring premium stainless appliances, custom cabinetry, a spacious pantry, and expansive quartz countertops, making meal prep and hosting effortless. Retreat to the luxurious primary suite, where a spa-inspired bathroom with custom marble finishes creates a private oasis, and a walk-in closet takes care of all of your wardrobe needs. Two additional bedrooms, both with ensuite bathrooms, offer comfortable accommodation for family or guests.
Practical luxuries abound, with gated parking for two, in-unit laundry, and abundant storage. The prime location is minutes from Downtown, the historic Garden District, Fresh Market, and the city’s best dining and nightlife, with the St. Charles streetcar blocks away. Whether sipping coffee on the porch, exploring nearby attractions, or enjoying the proximity to Mardi Gras parades, this home offers the ideal balance of modern comfort and authentic New Orleans living.
Don’t miss the rare opportunity to make this exceptional residence home. Schedule a private showing today and experience the possibilities that await. This property does not allow for housing vouchers. Pet considered: 25 pounds and under.
Home Details
Home Type
- Single Family
Est. Annual Taxes
- $4,569
Year Built
- Built in 2022
Lot Details
- Lot Dimensions are 35x80
- Rectangular Lot
- Property is in excellent condition
Home Design
- Traditional Architecture
- Raised Foundation
- HardiePlank Type
Interior Spaces
- 1,821 Sq Ft Home
- 2-Story Property
- Ceiling Fan
Kitchen
- Oven
- Range
- Dishwasher
- Stainless Steel Appliances
- Stone Countertops
Bedrooms and Bathrooms
- 3 Bedrooms
- 3 Full Bathrooms
Laundry
- Dryer
- Washer
Home Security
- Home Security System
- Carbon Monoxide Detectors
Parking
- 2 Parking Spaces
- Off-Street Parking
Additional Features
- Porch
- City Lot
- Central Heating and Cooling System
Community Details
- Pet Deposit $500
- Dogs and Cats Allowed
- Breed Restrictions
Listing and Financial Details
- Security Deposit $3,100
- Tenant pays for electricity, gas, water
- Assessor Parcel Number 412203115
Map
Source: ROAM MLS
MLS Number: 2504307
APN: 4-12-2-031-15







