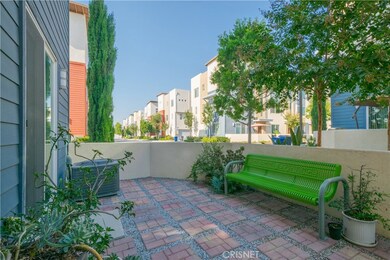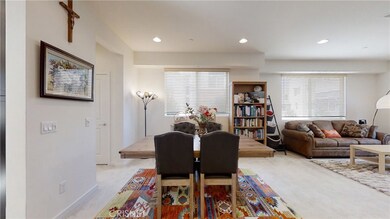
3016 Sage Place Lakewood, CA 90712
Lakewood Mutual NeighborhoodHighlights
- No Units Above
- Dual Staircase
- Bonus Room
- 0.34 Acre Lot
- Contemporary Architecture
- Quartz Countertops
About This Home
As of December 2020Price Improvement! This gorgeous 2015 built townhouse is located within the gated "Canvas Community". Owners paid for many upgrades from builder when they purchased. They upgraded & have customized cabinetry throughout the home in light walnut color. Upgraded quartz counter tops throughout the kitchen. Maytag appliances (with a 10yr warranty) which includes: the stainless steel: gas range, microwave, refrigerator, dishwasher & washer/dryer. This home also features, APEC Ultimate Premium 6 Stages RO Drinking Water Filtration System, installed this year. Pendant lights over the spacious quartz kitchen peninsula. Customized cordless wood blinds throughout the home and roller shades in the Master Bedroom. Also: upgraded: EV car charger-which is universal for any car, Nest thermostat, dimmable recessed lighting throughout the home. Beautiful walking paths, gorgeous common area, outdoor BBQ & more. Security patrolled 24/7. Guest parking offered with permit, as well that is also Patrolled 24/7. Close to Lakewood Regional Medical Center. This home offers everything you will need, bright open floor plan, it is truly a must see in person.
Last Agent to Sell the Property
Berkshire Hathaway HomeServices California Properties License #01004814 Listed on: 08/19/2020

Last Buyer's Agent
Shea Nelson
Everwise Realty License #01349164

Townhouse Details
Home Type
- Townhome
Est. Annual Taxes
- $7,519
Year Built
- Built in 2015
Lot Details
- No Units Above
- End Unit
- No Units Located Below
- 1 Common Wall
HOA Fees
- $209 Monthly HOA Fees
Parking
- 2 Car Attached Garage
Home Design
- Contemporary Architecture
- Modern Architecture
Interior Spaces
- 1,870 Sq Ft Home
- 3-Story Property
- Dual Staircase
- Entryway
- Family Room Off Kitchen
- Living Room
- L-Shaped Dining Room
- Bonus Room
- Carpet
Kitchen
- Galley Kitchen
- Open to Family Room
- Breakfast Bar
- Gas Range
- Range Hood
- <<microwave>>
- Water Line To Refrigerator
- Dishwasher
- Quartz Countertops
- Disposal
Bedrooms and Bathrooms
- 3 Bedrooms | 2 Main Level Bedrooms
- All Upper Level Bedrooms
- Walk-In Closet
- Upgraded Bathroom
- Private Water Closet
- Bathtub
- Walk-in Shower
- Linen Closet In Bathroom
Laundry
- Laundry Room
- Dryer
- Washer
Outdoor Features
- Stone Porch or Patio
- Exterior Lighting
Utilities
- High Efficiency Air Conditioning
- Forced Air Heating and Cooling System
- High Efficiency Heating System
- Tankless Water Heater
- Water Purifier
- Sewer Paid
- Phone Available
Listing and Financial Details
- Tax Lot 1
- Tax Tract Number 72071
- Assessor Parcel Number 7157007059
Community Details
Overview
- 71 Units
- Canvas Community Association, Phone Number (949) 363-1963
- Bhe Management HOA
- Built by William Lyon Homes, Inc.
Amenities
- Outdoor Cooking Area
- Community Barbecue Grill
- Picnic Area
Ownership History
Purchase Details
Home Financials for this Owner
Home Financials are based on the most recent Mortgage that was taken out on this home.Purchase Details
Home Financials for this Owner
Home Financials are based on the most recent Mortgage that was taken out on this home.Purchase Details
Home Financials for this Owner
Home Financials are based on the most recent Mortgage that was taken out on this home.Similar Homes in Lakewood, CA
Home Values in the Area
Average Home Value in this Area
Purchase History
| Date | Type | Sale Price | Title Company |
|---|---|---|---|
| Interfamily Deed Transfer | -- | Lawyers Title | |
| Grant Deed | $590,000 | Lawyers Title | |
| Grant Deed | $500,500 | First American Title Co Hsd |
Mortgage History
| Date | Status | Loan Amount | Loan Type |
|---|---|---|---|
| Open | $53,000 | Credit Line Revolving | |
| Previous Owner | $579,313 | FHA | |
| Previous Owner | $400,000 | New Conventional |
Property History
| Date | Event | Price | Change | Sq Ft Price |
|---|---|---|---|---|
| 12/22/2020 12/22/20 | Sold | $590,000 | -1.7% | $316 / Sq Ft |
| 10/19/2020 10/19/20 | Pending | -- | -- | -- |
| 10/18/2020 10/18/20 | Price Changed | $599,999 | -1.6% | $321 / Sq Ft |
| 09/12/2020 09/12/20 | Price Changed | $610,000 | +1.7% | $326 / Sq Ft |
| 09/05/2020 09/05/20 | Price Changed | $599,999 | -3.2% | $321 / Sq Ft |
| 08/28/2020 08/28/20 | Price Changed | $620,000 | -2.4% | $332 / Sq Ft |
| 08/19/2020 08/19/20 | For Sale | $635,000 | -- | $340 / Sq Ft |
Tax History Compared to Growth
Tax History
| Year | Tax Paid | Tax Assessment Tax Assessment Total Assessment is a certain percentage of the fair market value that is determined by local assessors to be the total taxable value of land and additions on the property. | Land | Improvement |
|---|---|---|---|---|
| 2024 | $7,519 | $580,825 | $116,056 | $464,769 |
| 2023 | $7,290 | $569,437 | $113,781 | $455,656 |
| 2022 | $7,086 | $558,272 | $111,550 | $446,722 |
| 2021 | $6,913 | $547,326 | $109,363 | $437,963 |
| 2020 | $6,752 | $541,715 | $108,242 | $433,473 |
| 2019 | $7,097 | $531,094 | $106,120 | $424,974 |
| 2018 | $6,646 | $520,682 | $104,040 | $416,642 |
Agents Affiliated with this Home
-
Valerie Basile
V
Seller's Agent in 2020
Valerie Basile
Berkshire Hathaway HomeServices California Properties
(818) 882-2821
1 in this area
16 Total Sales
-
S
Buyer's Agent in 2020
Shea Nelson
Everwise Realty
Map
Source: California Regional Multiple Listing Service (CRMLS)
MLS Number: SR20169674
APN: 7157-007-059
- 5778 Acacia Ln
- 2706 E 57th St
- 5530 Ackerfield Ave Unit 206
- 5500 Ackerfield Ave Unit 208
- 5535 Ackerfield Ave Unit 47
- 5535 Ackerfield Ave Unit 9
- 5268 Deeboyar Ave
- 3733 Candlewood St
- 5812 Hayter Ave
- 5970 Coke Ave
- 6032 Coke Ave
- 4002 Camerino St
- 5154 Meadow Wood Ave
- 1921 E Washington St
- 5032 Verdura Ave
- 5144 Meadow Wood Ave
- 6280 Johnson Ave
- 1909 E 59th St
- 1903 E 59th St
- 5407 Pimenta Ave





