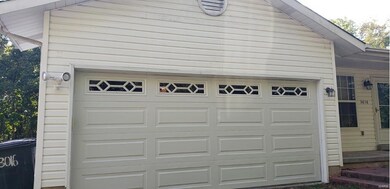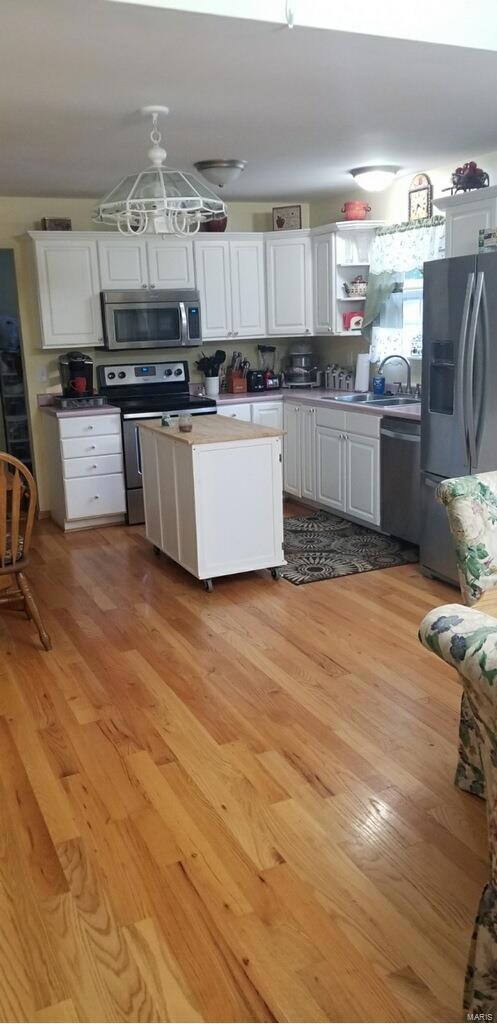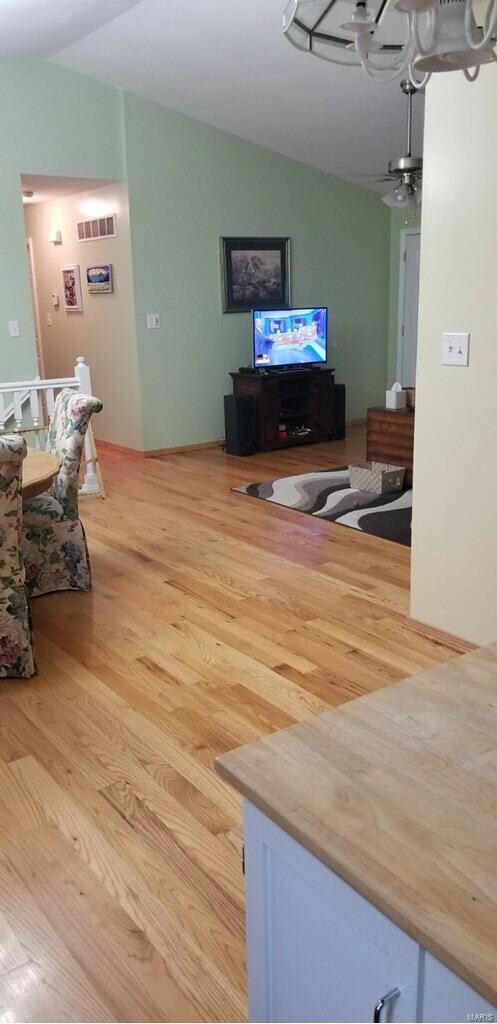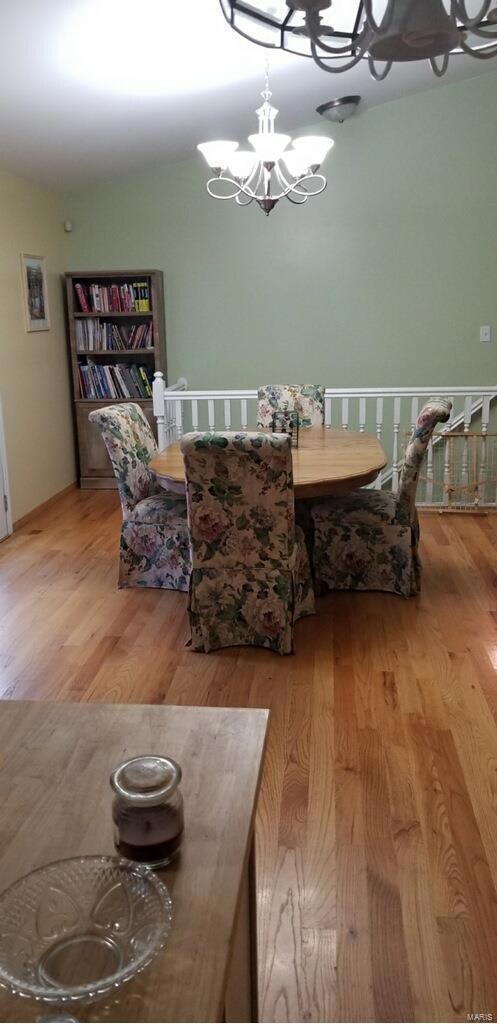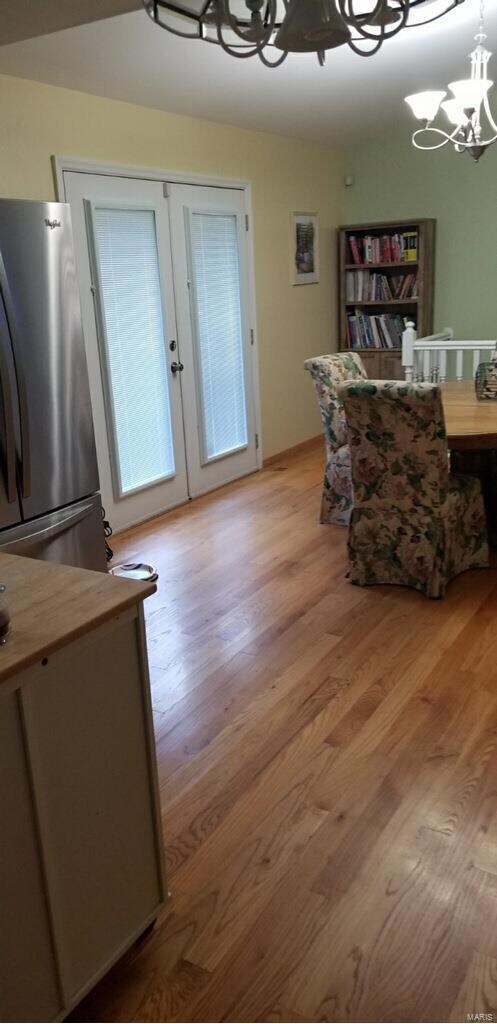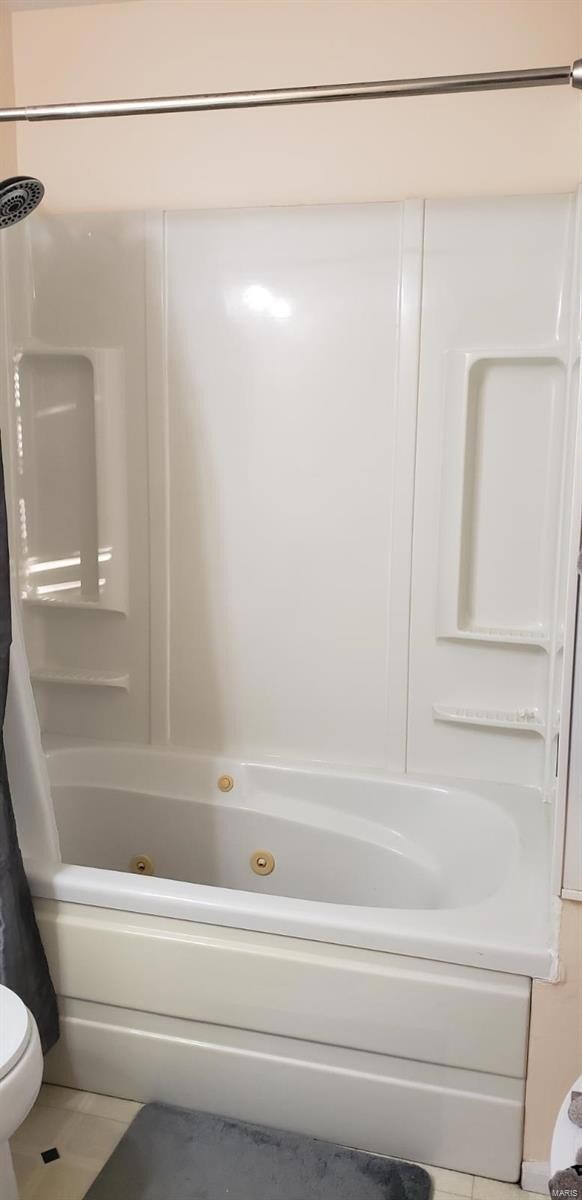
3016 Spring Forest Rd Imperial, MO 63052
Highlights
- Primary Bedroom Suite
- 1 Acre Lot
- Ranch Style House
- Raymond & Nancy Hodge Elementary School Rated A-
- Deck
- Backs to Trees or Woods
About This Home
As of November 2019Check out this adorable 3 bedroom 2 bath ranch home sitting on a level 1 acre lot. Seckman Schools! Private driveway leads up to house. Open floor plan. French doors from dining room lead out onto the back deck overlooking the woods. Lots of wildlife to enjoy!
Last Agent to Sell the Property
Julie Davidson
Wright Living Real Estate, LLC License #2018042458 Listed on: 10/02/2019
Home Details
Home Type
- Single Family
Est. Annual Taxes
- $1,798
Year Built
- Built in 1997
Lot Details
- 1 Acre Lot
- Backs to Trees or Woods
Parking
- 2 Car Garage
- Garage Door Opener
Home Design
- Ranch Style House
- Traditional Architecture
- Vinyl Siding
Interior Spaces
- 1,254 Sq Ft Home
- Combination Kitchen and Dining Room
- Laundry on main level
Kitchen
- Electric Oven or Range
- <<microwave>>
- Dishwasher
- Disposal
Bedrooms and Bathrooms
- 3 Main Level Bedrooms
- Primary Bedroom Suite
- 2 Full Bathrooms
- <<bathWithWhirlpoolToken>>
Partially Finished Basement
- Basement Fills Entire Space Under The House
- Bedroom in Basement
Home Security
- Security System Leased
- Fire and Smoke Detector
Outdoor Features
- Deck
- Covered patio or porch
Schools
- Seckman Elem. Elementary School
- Seckman Middle School
- Seckman Sr. High School
Utilities
- Forced Air Heating and Cooling System
- Electric Water Heater
- Septic System
Listing and Financial Details
- Assessor Parcel Number 08-1.0-02.0-0-001-015.01
Ownership History
Purchase Details
Home Financials for this Owner
Home Financials are based on the most recent Mortgage that was taken out on this home.Purchase Details
Home Financials for this Owner
Home Financials are based on the most recent Mortgage that was taken out on this home.Purchase Details
Purchase Details
Purchase Details
Home Financials for this Owner
Home Financials are based on the most recent Mortgage that was taken out on this home.Similar Homes in Imperial, MO
Home Values in the Area
Average Home Value in this Area
Purchase History
| Date | Type | Sale Price | Title Company |
|---|---|---|---|
| Warranty Deed | -- | Title Partners Agency Llc | |
| Special Warranty Deed | -- | Continental Title | |
| Special Warranty Deed | -- | None Available | |
| Trustee Deed | $96,520 | None Available | |
| Warranty Deed | -- | Old Republic Title Co |
Mortgage History
| Date | Status | Loan Amount | Loan Type |
|---|---|---|---|
| Open | $234,500 | Credit Line Revolving | |
| Closed | $155,000 | New Conventional | |
| Previous Owner | $171,027 | FHA | |
| Previous Owner | $10,000 | Stand Alone Second |
Property History
| Date | Event | Price | Change | Sq Ft Price |
|---|---|---|---|---|
| 11/08/2019 11/08/19 | Sold | -- | -- | -- |
| 10/02/2019 10/02/19 | For Sale | $159,900 | +23.0% | $128 / Sq Ft |
| 06/06/2014 06/06/14 | Sold | -- | -- | -- |
| 06/06/2014 06/06/14 | For Sale | $130,000 | -- | $106 / Sq Ft |
| 05/12/2014 05/12/14 | Pending | -- | -- | -- |
Tax History Compared to Growth
Tax History
| Year | Tax Paid | Tax Assessment Tax Assessment Total Assessment is a certain percentage of the fair market value that is determined by local assessors to be the total taxable value of land and additions on the property. | Land | Improvement |
|---|---|---|---|---|
| 2023 | $1,798 | $23,700 | $3,000 | $20,700 |
| 2022 | $1,681 | $23,700 | $3,000 | $20,700 |
| 2021 | $1,681 | $23,700 | $3,000 | $20,700 |
| 2020 | $1,594 | $21,300 | $2,700 | $18,600 |
| 2019 | $1,599 | $21,300 | $2,700 | $18,600 |
| 2018 | $1,587 | $21,300 | $2,700 | $18,600 |
| 2017 | $1,537 | $21,300 | $2,700 | $18,600 |
| 2016 | $1,332 | $19,900 | $2,700 | $17,200 |
| 2015 | $1,394 | $19,900 | $2,700 | $17,200 |
| 2013 | $1,394 | $20,300 | $2,500 | $17,800 |
Agents Affiliated with this Home
-
J
Seller's Agent in 2019
Julie Davidson
Wright Living Real Estate, LLC
-
Phyllis Alexander

Buyer's Agent in 2019
Phyllis Alexander
RE/MAX
(314) 580-3100
7 in this area
297 Total Sales
-
Mike Zouglas

Seller's Agent in 2014
Mike Zouglas
REO Xpress, LLC
(314) 916-4116
14 in this area
519 Total Sales
-
M
Buyer's Agent in 2014
Michael Johnson
Expert, REALTORS
Map
Source: MARIS MLS
MLS Number: MIS19072834
APN: 08-1.0-02.0-0-001-015.01
- 4815 Valley Meadows Ct
- 1032 Timber Creek Ln
- 22 Sun Ridge Estates
- 5005 Double Tree Dr
- 3169 Willow Point Dr
- 491 Cypress Creek Ln
- 1 Barkley @ Arlington Heights
- 1 Rochester @ Arlington Heights
- 1 Princeton @ Arlington Heights
- 4600 Sassafras Ln
- 4729 Rockville Ct
- 1 Canterbury @ Arlington Heights
- 1 Sienna @ Arlington Heights
- 1 Savoy @ Arlington Heights Way
- 1 Rockport @ Arlington Heights
- 5172 Copperleaf Dr
- 1 Westbrook @ Arlington Heights
- 1 Hartford @ Arlington Heights
- 4609 Siesta Dr
- 1303 Timber Creek Ln

