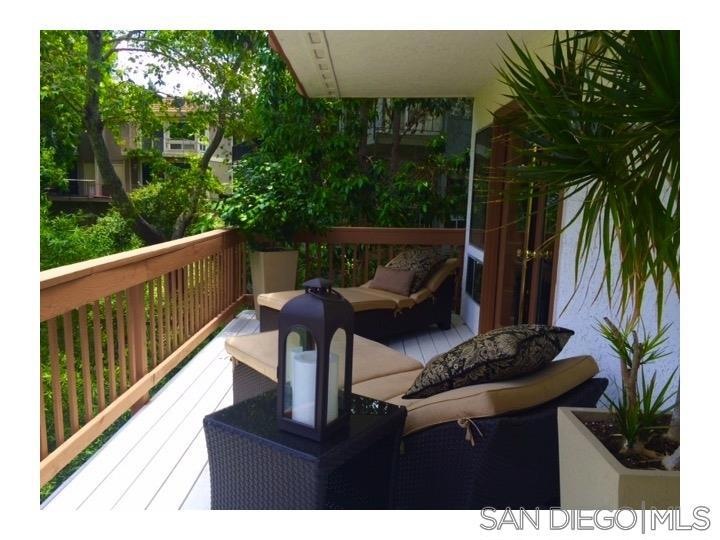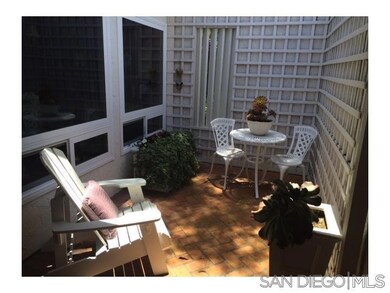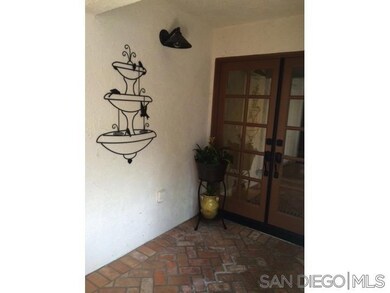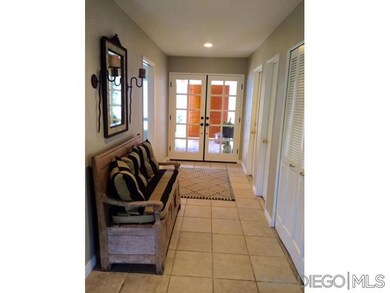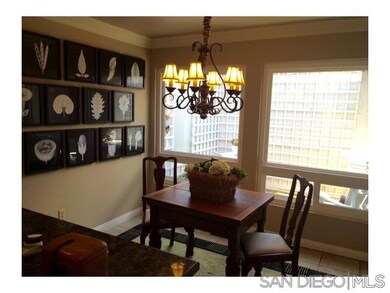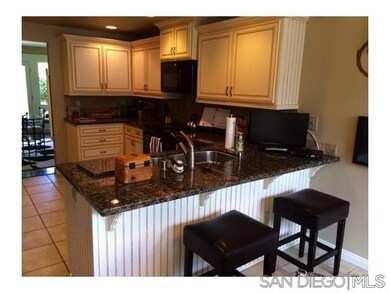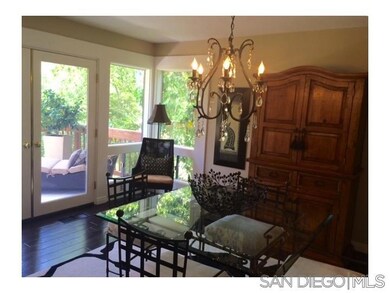
3016 Via de Caballo Encinitas, CA 92024
Highlights
- Fireplace in Primary Bedroom
- Wood Flooring
- Breakfast Area or Nook
- Olivenhain Pioneer Elementary Rated A
- Home Office
- Formal Dining Room
About This Home
As of March 2020REDUCED!!! Seller motivated!! Bring all offers!! .Lovely upgraded home in beautiful Lake Val Sereno neighborhood of Olivenhain next door to Rancho Santa Fe. Enjoy morning coffee on your sunny front patio and evening wine on your back deck with park-like views and privacy. Take scenic walks with fabulous neighbors and enjoy peace and privacy while still being close to shopping, beaches, a fabulous array of restaurants and freeway close. See supp Features; hardwood floors, remodeled cook's delight kitchen, sunny breakfast area, living room with fireplace and shuttered door leading out to a wonderful covered deck, dining room also opens to covered deck, Master bedroom with fireplace and glass doors that open to deck, upgraded bathroom, walk-in closet, secondary bedroom with large closet, secondary upgraded bathroom and cozy den with beautifully shuttered sliding door that opens onto upstairs deck. All this located on a quiet cul-de-sac location. WELCOME HOME!!
Last Agent to Sell the Property
Pacific Sotheby's International Realty License #01104448 Listed on: 06/13/2017

Last Buyer's Agent
Betty Clark
Coldwell Banker License #00587665
Townhouse Details
Home Type
- Townhome
Est. Annual Taxes
- $8,990
Year Built
- Built in 1974
Lot Details
- Privacy Fence
- Gentle Sloping Lot
HOA Fees
- $350 Monthly HOA Fees
Parking
- 2 Car Attached Garage
- Garage Door Opener
- Driveway
Home Design
- Patio Home
- Clay Roof
- Stucco Exterior
Interior Spaces
- 1,898 Sq Ft Home
- 2-Story Property
- Formal Entry
- Living Room with Fireplace
- 2 Fireplaces
- Formal Dining Room
- Home Office
Kitchen
- Breakfast Area or Nook
- <<builtInRangeToken>>
- <<microwave>>
- Dishwasher
- Disposal
Flooring
- Wood
- Carpet
Bedrooms and Bathrooms
- 3 Bedrooms
- Fireplace in Primary Bedroom
- Walk-In Closet
Laundry
- Laundry Room
- Laundry in Garage
Utilities
- Separate Water Meter
Listing and Financial Details
- Assessor Parcel Number 264-200-26-00
Community Details
Overview
- Association fees include cable/tv services, common area maintenance, exterior (landscaping), limited insurance, roof maintenance, sewer, trash pickup
- 2 Units
- Lake Val Sereno Association, Phone Number (760) 439-8611
- Lake Val Sereno Community
Pet Policy
- Pets Allowed
Ownership History
Purchase Details
Home Financials for this Owner
Home Financials are based on the most recent Mortgage that was taken out on this home.Purchase Details
Home Financials for this Owner
Home Financials are based on the most recent Mortgage that was taken out on this home.Purchase Details
Purchase Details
Similar Homes in Encinitas, CA
Home Values in the Area
Average Home Value in this Area
Purchase History
| Date | Type | Sale Price | Title Company |
|---|---|---|---|
| Grant Deed | $755,000 | Chicago Title Company Sd | |
| Grant Deed | $720,000 | Fidelity National Title Co | |
| Interfamily Deed Transfer | -- | None Available | |
| Deed | $175,000 | -- |
Mortgage History
| Date | Status | Loan Amount | Loan Type |
|---|---|---|---|
| Open | $350,000 | New Conventional | |
| Open | $550,000 | New Conventional | |
| Previous Owner | $465,000 | New Conventional | |
| Previous Owner | $100,000 | Credit Line Revolving | |
| Previous Owner | $36,000 | Credit Line Revolving | |
| Previous Owner | $36,000 | Credit Line Revolving |
Property History
| Date | Event | Price | Change | Sq Ft Price |
|---|---|---|---|---|
| 03/06/2020 03/06/20 | Sold | $755,000 | -4.3% | $398 / Sq Ft |
| 02/03/2020 02/03/20 | Pending | -- | -- | -- |
| 10/24/2019 10/24/19 | For Sale | $789,000 | +9.6% | $416 / Sq Ft |
| 11/09/2017 11/09/17 | Sold | $720,000 | -0.7% | $379 / Sq Ft |
| 10/03/2017 10/03/17 | Pending | -- | -- | -- |
| 09/17/2017 09/17/17 | Price Changed | $725,000 | -5.2% | $382 / Sq Ft |
| 09/03/2017 09/03/17 | Price Changed | $765,000 | -2.5% | $403 / Sq Ft |
| 08/15/2017 08/15/17 | For Sale | $785,000 | +9.0% | $414 / Sq Ft |
| 06/15/2017 06/15/17 | Off Market | $720,000 | -- | -- |
| 06/13/2017 06/13/17 | For Sale | $785,000 | 0.0% | $414 / Sq Ft |
| 06/13/2016 06/13/16 | Rented | $3,200 | 0.0% | -- |
| 06/13/2016 06/13/16 | For Rent | $3,200 | -- | -- |
Tax History Compared to Growth
Tax History
| Year | Tax Paid | Tax Assessment Tax Assessment Total Assessment is a certain percentage of the fair market value that is determined by local assessors to be the total taxable value of land and additions on the property. | Land | Improvement |
|---|---|---|---|---|
| 2024 | $8,990 | $809,507 | $536,099 | $273,408 |
| 2023 | $8,744 | $793,636 | $525,588 | $268,048 |
| 2022 | $8,639 | $778,076 | $515,283 | $262,793 |
| 2021 | $8,448 | $762,821 | $505,180 | $257,641 |
| 2020 | $8,198 | $749,086 | $249,671 | $499,415 |
| 2019 | $8,032 | $734,399 | $244,776 | $489,623 |
| 2018 | $7,891 | $720,000 | $239,977 | $480,023 |
| 2017 | $194 | $261,394 | $87,123 | $174,271 |
| 2016 | $2,945 | $256,269 | $85,415 | $170,854 |
| 2015 | $2,915 | $252,420 | $84,132 | $168,288 |
| 2014 | $2,852 | $247,476 | $82,484 | $164,992 |
Agents Affiliated with this Home
-
O
Seller's Agent in 2020
Olga Fox Yardley
Coldwell Banker Realty
-
K
Seller Co-Listing Agent in 2020
Kerry Rellas
Coldwell Banker Realty
-
J
Buyer's Agent in 2020
Judy Szamos
HomeSmart Realty West
-
Katie Hawkes

Seller's Agent in 2017
Katie Hawkes
Pacific Sotheby's International Realty
(858) 922-2226
22 Total Sales
-
B
Buyer's Agent in 2017
Betty Clark
Coldwell Banker
-
J
Buyer's Agent in 2017
Jane Munce
San Diego Homes and Estates
Map
Source: San Diego MLS
MLS Number: 170030849
APN: 264-200-26
- 2815 Santa fe Vista Ct
- 835 Stratford Knoll
- 3113 Camino Del Rancho
- 0 Calle Rancho Vista Unit 18 250028542
- 18096 Loma Alegre
- 710 Edelweiss Ln
- 1203 Caminito Graciela
- 528 Flores de Oro
- 459 Flores de Oro
- 753 Jacquelene Ct
- 3247 Cerros Redondos
- 7992 Paseo Esmerado
- 3035 Paseo Cielo
- 602 Sereno View Rd
- 5305 La Crescenta
- 18383 Colina Fuerte
- 3306 Bumann Rd
- 5470 La Crescenta Rd
- 18220 Via de Fortuna
- 18320 Colina Fuerte
