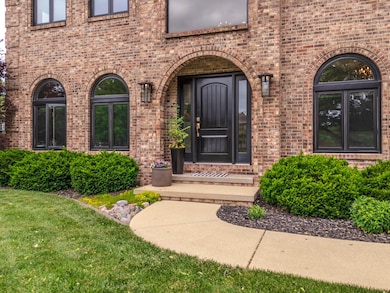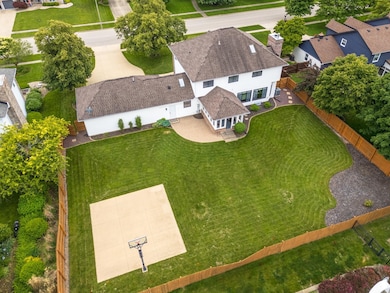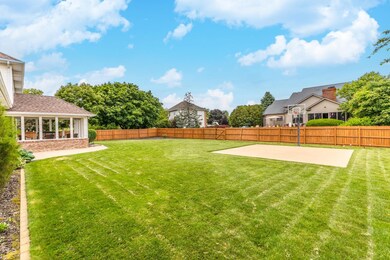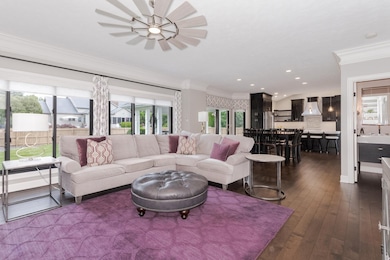
3016 Wisteria Ln Bloomington, IL 61704
Hawthorne Hills NeighborhoodEstimated payment $4,101/month
Highlights
- Very Popular Property
- Community Lake
- Traditional Architecture
- Northpoint Elementary School Rated A-
- Property is near a park
- 3-minute walk to Hawthorne Hills Park
About This Home
Stunning Hawthorne Hills Home with Designer Upgrades & Exceptional Outdoor Space. Welcome to this beautifully updated home in the highly sought-after Hawthorne Hills neighborhood. Boasting a thoughtfully designed floor plan, this residence seamlessly combines modern elegance with everyday functionality. Step into the gorgeous completely remodeled kitchen, a true centerpiece featuring Quartz countertops, gorgeous updated black cabinets, a large center island, ample table space, sleek stainless steel appliances including a range with convection and a stainless steel range hood, open shelving, and a built-in desk - all under soaring vaulted ceilings that flood the space with natural light. The main floor has been completely remodeled, showcasing black-framed windows throughout the home, gorgeous flooring, fresh paint, and stylish finishes that elevate every room. Enjoy meals in the designated dining room, or work from home in the dedicated office space, complete with French doors. Enjoy the spacious family room with built-ins, fireplace, and oversized windows, adjacent to an eat-in kitchen. Upstairs and downstairs alike, this home delivers comfort and versatility. Spacious Primary Suite with coffered ceilings, walk-in closet, bathroom with double vanities, sit down area, jetted tub and shower. All bedrooms are nicely sized! The finished basement includes a cozy family room, 2 additional flex rooms with egress that can double as a bedroom, 1/2 bath & ample storage. Step outside to your covered porch, perfect for morning coffee or evening relaxation, while taking in views of the fenced backyard - a private oasis with paver patio, lush landscaping and your very own basketball court. Thoughtful finishes throughout include black-framed windows, gorgeous flooring, fresh paint, updated fixtures, new garage doors, and stylish trim and crown molding. Close proximity to many parks, Constitution Trail, and located in Hawthorne Hills which offers green space, a walking trail, pavilion area, playground, neighborhood dock on the neighborhood lake and 3 tennis/pickle ball courts! Great Central location near shopping! Unit 5 schools, Northpoint grade school. Don't miss your chance to own this move-in-ready gem!
Last Listed By
Coldwell Banker Real Estate Group License #475160750 Listed on: 05/29/2025

Home Details
Home Type
- Single Family
Est. Annual Taxes
- $11,851
Year Built
- Built in 1993
Lot Details
- Lot Dimensions are 110x160
- Paved or Partially Paved Lot
HOA Fees
- $35 Monthly HOA Fees
Parking
- 3 Car Garage
Home Design
- Traditional Architecture
- Brick Exterior Construction
- Steel Siding
- Radon Mitigation System
Interior Spaces
- 4,206 Sq Ft Home
- 2-Story Property
- Built-In Features
- Historic or Period Millwork
- Replacement Windows
- Window Treatments
- Family Room with Fireplace
- Family Room Downstairs
- Living Room
- Formal Dining Room
- Wood Flooring
- Carbon Monoxide Detectors
Kitchen
- Range with Range Hood
- Microwave
- Dishwasher
- Stainless Steel Appliances
- Disposal
Bedrooms and Bathrooms
- 4 Bedrooms
- 5 Potential Bedrooms
- Walk-In Closet
- Dual Sinks
- Separate Shower
Laundry
- Laundry Room
- Dryer
- Washer
Basement
- Basement Fills Entire Space Under The House
- Finished Basement Bathroom
Outdoor Features
- Patio
- Porch
Location
- Property is near a park
Schools
- Northpoint Elementary School
- Kingsley Jr High Middle School
- Normal Community High School
Utilities
- Central Air
- Heating System Uses Natural Gas
Community Details
Overview
- Association fees include insurance
- Hawthorne Hills Subdivision
- Community Lake
Recreation
- Tennis Courts
Map
Home Values in the Area
Average Home Value in this Area
Tax History
| Year | Tax Paid | Tax Assessment Tax Assessment Total Assessment is a certain percentage of the fair market value that is determined by local assessors to be the total taxable value of land and additions on the property. | Land | Improvement |
|---|---|---|---|---|
| 2022 | $9,928 | $118,356 | $23,943 | $94,413 |
| 2021 | $9,780 | $115,390 | $23,343 | $92,047 |
| 2020 | $9,793 | $115,390 | $23,343 | $92,047 |
| 2019 | $9,475 | $115,390 | $23,343 | $92,047 |
| 2018 | $9,618 | $117,147 | $23,698 | $93,449 |
| 2017 | $9,227 | $117,147 | $23,698 | $93,449 |
| 2016 | $9,400 | $119,538 | $24,182 | $95,356 |
| 2015 | $9,174 | $116,794 | $23,627 | $93,167 |
| 2014 | $8,985 | $115,735 | $23,627 | $92,108 |
| 2013 | -- | $112,364 | $22,939 | $89,425 |
Property History
| Date | Event | Price | Change | Sq Ft Price |
|---|---|---|---|---|
| 05/29/2025 05/29/25 | For Sale | $579,900 | +108.2% | $138 / Sq Ft |
| 07/29/2016 07/29/16 | Sold | $278,500 | -3.9% | $96 / Sq Ft |
| 06/29/2016 06/29/16 | Pending | -- | -- | -- |
| 06/09/2016 06/09/16 | For Sale | $289,900 | -- | $100 / Sq Ft |
Purchase History
| Date | Type | Sale Price | Title Company |
|---|---|---|---|
| Warranty Deed | $278,500 | None Available | |
| Warranty Deed | $283,000 | Multiple |
Mortgage History
| Date | Status | Loan Amount | Loan Type |
|---|---|---|---|
| Open | $220,000 | New Conventional | |
| Previous Owner | $250,650 | No Value Available | |
| Previous Owner | $232,800 | Adjustable Rate Mortgage/ARM | |
| Previous Owner | $250,000 | No Value Available |
Similar Homes in Bloomington, IL
Source: Midwest Real Estate Data (MRED)
MLS Number: 12376703
APN: 15-30-302-009
- 7 Smokey Ct
- 3106 Providence Dr
- 2814 Stevenson Dr
- 3301 Barrington Rd
- 1 Windsong Way
- 12 Worthington Ct
- 2004 Wakefield Ln
- 2801 Vrooman Ct
- 2804 Mowrey Dr
- 2505 Blarney Stone Ln
- 3111 Fiona Way
- 9 Windsong Way
- 2803 Gill St
- 2723 Gill St
- 1309 Broad Creek Rd
- 3504 Gabby Dr
- 3121 Auburn Rd
- Lot E Fort Jesse Rd
- Lot F Fort Jesse Rd
- Lot D Fort Jesse Rd






