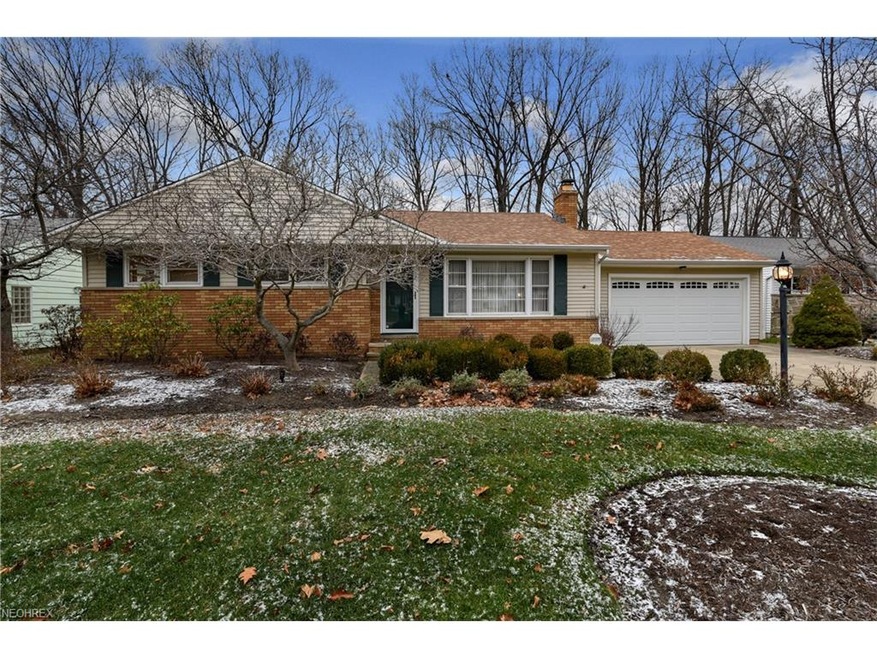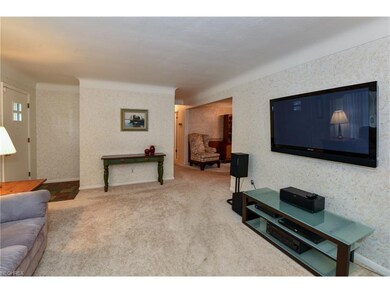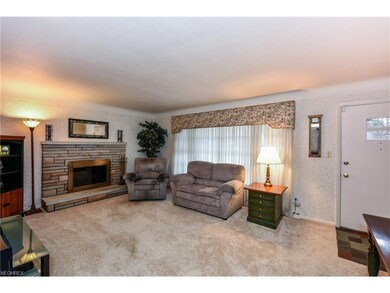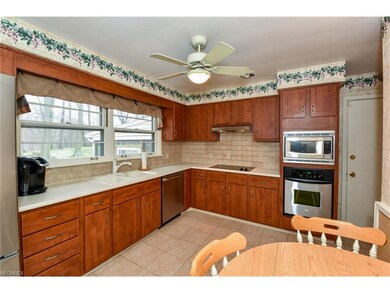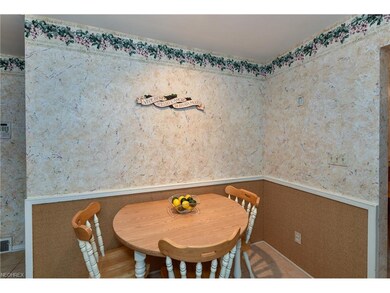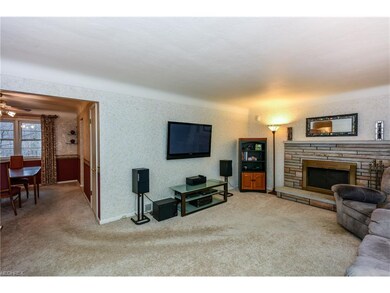
30161 Meadowbrook Dr Wickliffe, OH 44092
Highlights
- View of Trees or Woods
- Wooded Lot
- 2 Car Direct Access Garage
- 0.38 Acre Lot
- 1 Fireplace
- Enclosed patio or porch
About This Home
As of May 2022Backing up to Lake Metroparks Pete's Pond Preserve, this well built 3 bedroom, 2 full bath room ranch featuring award winning landscaping is located on one of the most desirable streets in Wickliffe. Spacious living room with high ceilings, a stone fireplace and large picture window overlooking beautiful ornamental trees in front yard. The light filled kitchen features stainless steel appliances, ceramic tile floor, tile back splash and lots of counter space. Nicely sized bedrooms with hardwood floors. On the lower level you will find a finished family/rec room and office along with a large area for storage. Walk out to the custom designed paver patio, a perfect outdoor living space for entertaining or to enjoy the quiet under large shade trees. The screened in porch offers another option outdoor living. Head out your back door and into the woods, where you will find 69 acres of park land offering hiking, biking and bird watching. Or take off from your 2 car attached garage down the concrete driveway to find yourself a few short minutes from highway access and city amenities. A perfect combination of convenience and solitude.
Last Agent to Sell the Property
Mary Beth Webster
Deleted Agent License #2016001540 Listed on: 12/11/2017
Home Details
Home Type
- Single Family
Est. Annual Taxes
- $3,044
Year Built
- Built in 1961
Lot Details
- 0.38 Acre Lot
- Lot Dimensions are 75 x 221
- South Facing Home
- Sprinkler System
- Wooded Lot
Home Design
- Brick Exterior Construction
- Asphalt Roof
- Vinyl Construction Material
Interior Spaces
- 1-Story Property
- 1 Fireplace
- Views of Woods
Kitchen
- Built-In Oven
- Cooktop
- Microwave
- Dishwasher
- Disposal
Bedrooms and Bathrooms
- 3 Bedrooms
- 2 Full Bathrooms
Laundry
- Dryer
- Washer
Partially Finished Basement
- Walk-Out Basement
- Basement Fills Entire Space Under The House
Parking
- 2 Car Direct Access Garage
- Garage Drain
- Garage Door Opener
Outdoor Features
- Enclosed patio or porch
Utilities
- Forced Air Heating and Cooling System
- Heat Pump System
- Heating System Uses Gas
Community Details
- Monarch Homes Community
Listing and Financial Details
- Assessor Parcel Number 29-B-011-C-00-017-0
Ownership History
Purchase Details
Home Financials for this Owner
Home Financials are based on the most recent Mortgage that was taken out on this home.Purchase Details
Home Financials for this Owner
Home Financials are based on the most recent Mortgage that was taken out on this home.Purchase Details
Home Financials for this Owner
Home Financials are based on the most recent Mortgage that was taken out on this home.Purchase Details
Similar Homes in Wickliffe, OH
Home Values in the Area
Average Home Value in this Area
Purchase History
| Date | Type | Sale Price | Title Company |
|---|---|---|---|
| Warranty Deed | $262,000 | Enterprise Title | |
| Executors Deed | $169,000 | None Available | |
| Interfamily Deed Transfer | -- | Tower City Title Agency Llc | |
| Deed | -- | -- |
Mortgage History
| Date | Status | Loan Amount | Loan Type |
|---|---|---|---|
| Open | $242,000 | New Conventional | |
| Previous Owner | $159,040 | FHA | |
| Previous Owner | $165,938 | FHA | |
| Previous Owner | $149,000 | Adjustable Rate Mortgage/ARM | |
| Previous Owner | $30,000 | Credit Line Revolving | |
| Previous Owner | $165,300 | Unknown | |
| Previous Owner | $33,500 | Credit Line Revolving | |
| Previous Owner | $22,000 | Credit Line Revolving | |
| Previous Owner | $128,000 | No Value Available | |
| Previous Owner | $55,000 | Credit Line Revolving |
Property History
| Date | Event | Price | Change | Sq Ft Price |
|---|---|---|---|---|
| 05/25/2022 05/25/22 | Sold | $262,000 | +9.2% | $135 / Sq Ft |
| 03/29/2022 03/29/22 | Pending | -- | -- | -- |
| 03/24/2022 03/24/22 | For Sale | $239,900 | +42.0% | $123 / Sq Ft |
| 03/28/2018 03/28/18 | Sold | $169,000 | -3.4% | $87 / Sq Ft |
| 02/14/2018 02/14/18 | Pending | -- | -- | -- |
| 01/09/2018 01/09/18 | Price Changed | $175,000 | -5.4% | $90 / Sq Ft |
| 12/11/2017 12/11/17 | For Sale | $185,000 | -- | $95 / Sq Ft |
Tax History Compared to Growth
Tax History
| Year | Tax Paid | Tax Assessment Tax Assessment Total Assessment is a certain percentage of the fair market value that is determined by local assessors to be the total taxable value of land and additions on the property. | Land | Improvement |
|---|---|---|---|---|
| 2023 | $7,279 | $59,190 | $17,730 | $41,460 |
| 2022 | $4,247 | $59,190 | $17,730 | $41,460 |
| 2021 | $4,264 | $59,190 | $17,730 | $41,460 |
| 2020 | $4,113 | $48,520 | $14,530 | $33,990 |
| 2019 | $4,112 | $48,520 | $14,530 | $33,990 |
| 2018 | $3,638 | $52,080 | $20,990 | $31,090 |
| 2017 | $3,134 | $52,080 | $20,990 | $31,090 |
| 2016 | $3,045 | $52,080 | $20,990 | $31,090 |
| 2015 | $2,981 | $52,080 | $20,990 | $31,090 |
| 2014 | $2,626 | $52,080 | $20,990 | $31,090 |
| 2013 | $2,625 | $52,080 | $20,990 | $31,090 |
Agents Affiliated with this Home
-
Paul Paratto

Seller's Agent in 2022
Paul Paratto
Howard Hanna
(440) 953-5697
29 in this area
712 Total Sales
-
Dominic Paratto
D
Seller Co-Listing Agent in 2022
Dominic Paratto
Howard Hanna
12 in this area
237 Total Sales
-
Cory Zupancic

Buyer's Agent in 2022
Cory Zupancic
Howard Hanna
(216) 536-0222
2 in this area
45 Total Sales
-
M
Seller's Agent in 2018
Mary Beth Webster
Deleted Agent
-
Michael Ferrante

Buyer's Agent in 2018
Michael Ferrante
Century 21 Homestar
(216) 373-7727
8 in this area
1,549 Total Sales
-
Patricia Williams
P
Buyer Co-Listing Agent in 2018
Patricia Williams
Century 21 Homestar
11 Total Sales
Map
Source: MLS Now
MLS Number: 3960699
APN: 29-B-011-C-00-017
- 29355 Armadale Ave
- 29312 Nehls Park Dr
- 2129 Buena Vista Dr
- 29901 Eddy Rd
- 30056 Ridge Rd
- 29213 Ridge Rd
- 116 Arlington Cir
- 29123 Ridge Rd
- 29346 Park St
- 1835 Rockefeller Rd
- 1907 Robindale St
- 30529 Ridge Rd
- 1743 Silver St
- 1726 Lincoln Rd
- VL E 296th St
- 1700 Maple St
- 1845 Eldon Dr
- 30052 Dorothy Dr
- 28835 Eddy Rd
- 1531 E 290th St
