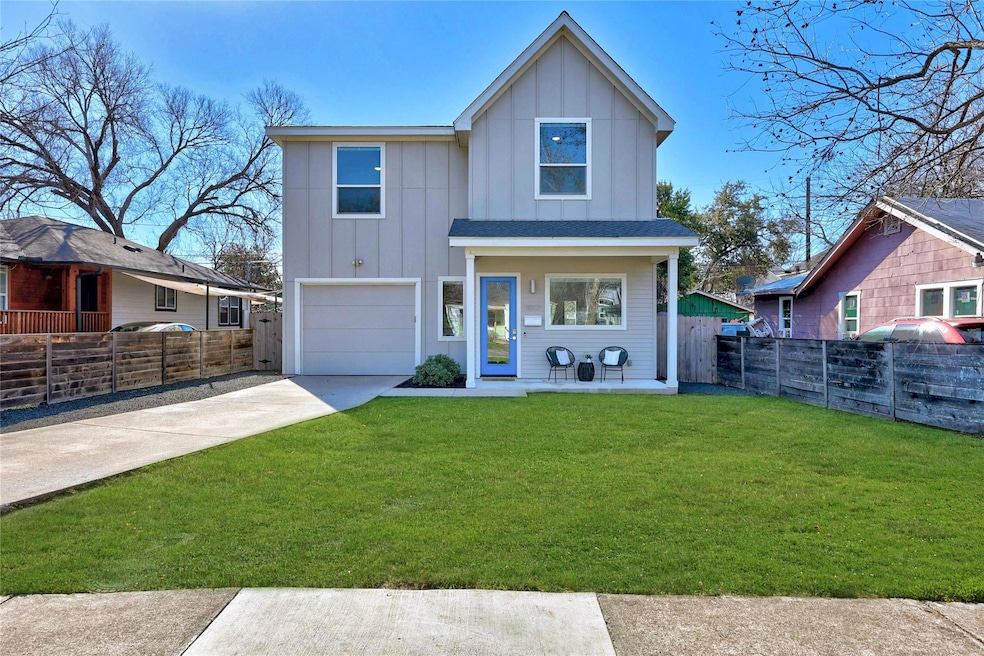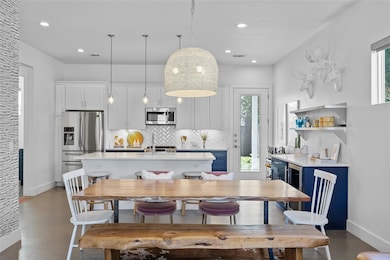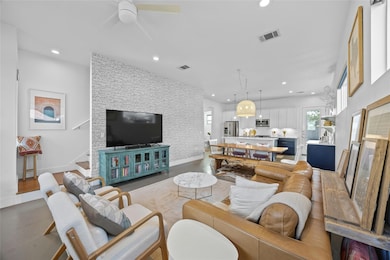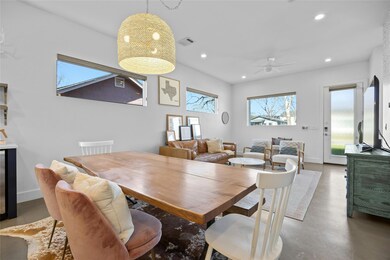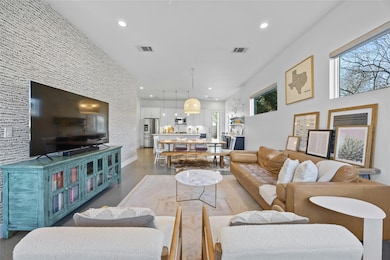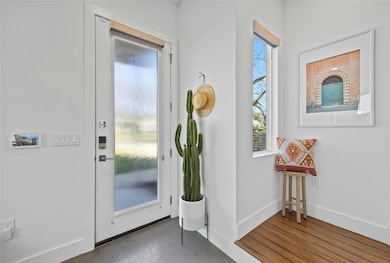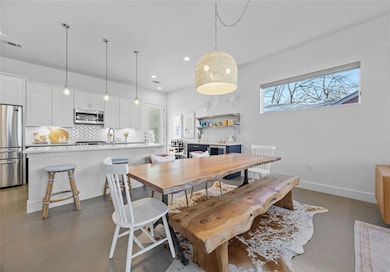3017 E 16th St Austin, TX 78702
Rosewood NeighborhoodHighlights
- Private Lot
- Wood Flooring
- Wine Refrigerator
- Kealing Middle School Rated A
- Quartz Countertops
- No HOA
About This Home
Step into this beautifully modern farmhouse home located in the heart of the east side. Built in 2018, this home features high ceilings and an open-concept layout that seamlessly blends elegance with comfort. The kitchen, an entertainer's dream, with a large center island, self-closing cabinets, under-cabinet lighting, and a dry bar with a built-in wine refrigerator—perfect for hosting gatherings. With no carpet throughout, this home offers a sleek and low-maintenance living experience. The spacious primary suite is a retreat of its own, featuring a sizable walk-in closet and a stylish walk-in shower. Both the primary and secondary bathrooms offer dual vanities for added convenience. A large utility room / garage provides extra storage and functionality. The expansive private backyard with a covered patio is ideal for outdoor entertaining. Situated in a prime location, this home is designed for both relaxation and entertaining. Don't miss your chance to own this stunning, move-in-ready property!
Listing Agent
Kifer Sparks Agency, LLC Brokerage Phone: (512) 270-1113 License #0633715 Listed on: 06/02/2025
Home Details
Home Type
- Single Family
Est. Annual Taxes
- $19,922
Year Built
- Built in 2017
Lot Details
- 5,288 Sq Ft Lot
- North Facing Home
- Wood Fence
- Private Lot
- Back and Front Yard
Parking
- 1 Car Garage
- Garage Door Opener
- Driveway
Home Design
- Slab Foundation
- Composition Roof
- HardiePlank Type
Interior Spaces
- 1,804 Sq Ft Home
- 2-Story Property
- Dry Bar
- Ceiling Fan
- Window Treatments
- Multiple Living Areas
- Neighborhood Views
Kitchen
- Eat-In Kitchen
- Gas Range
- Microwave
- Wine Refrigerator
- Kitchen Island
- Quartz Countertops
Flooring
- Wood
- Concrete
- Tile
Bedrooms and Bathrooms
- 3 Bedrooms
- Walk-In Closet
Outdoor Features
- Covered patio or porch
- Playground
Schools
- Campbell Elementary School
- Kealing Middle School
- Mccallum High School
Utilities
- Central Heating and Cooling System
Listing and Financial Details
- Security Deposit $4,700
- Tenant pays for all utilities
- Negotiable Lease Term
- $64 Application Fee
- Assessor Parcel Number 02101408130000
- Tax Block 8
Community Details
Overview
- No Home Owners Association
- Built by Benjamin Construction
- Mckinley Heights Subdivision
Recreation
- Park
Pet Policy
- Call for details about the types of pets allowed
- Pet Deposit $500
Map
Source: Unlock MLS (Austin Board of REALTORS®)
MLS Number: 6012573
APN: 200857
- 3010 E 14th St
- 3208 E 16th St
- 1506 Tillery St
- 3009 E 18th 1 2 St
- 3010 E 12th St
- 1411 Clifford Ave
- 2928 E 13th St Unit B
- 3116 E 12th St
- 1703 Loreto Dr
- 2931 E 12th St Unit 206
- 2931 E 12th St Unit 303
- 2912 E 14th St Unit A
- 2939 Higgins St
- 1808 Clifford Ave
- 2947 Eckert St
- 2609 Sol Wilson Ave
- 1181 Oakgrove Ave
- 1199 Ridge Dr
- 1195 Ridge Dr
- 1197 Ridge Dr
- 3104 E 16th St
- 3005 E 18th St
- 1803 Mckinley Ave
- 2936 E 14th St
- 1409 Sanchez St Unit B
- 2919 E 13th St
- 1189 Oakgrove Ave
- 2910 E 12th St
- 1172 Oakgrove Ave Unit A
- 2001 Tillery St
- 2800 Crest Ave Unit B
- 1190 Ridge Dr
- 2906 E Martin Luther King jr Blvd
- 2805 Crest Ave Unit B
- 2823 E Martin Luther King jr Blvd
- 1909 Alexander Ave
- 2921 E 17th St
- 3406 E 17th St Unit 9
- 2108 Tillery St
- 2108 Tillery St Unit 1104
