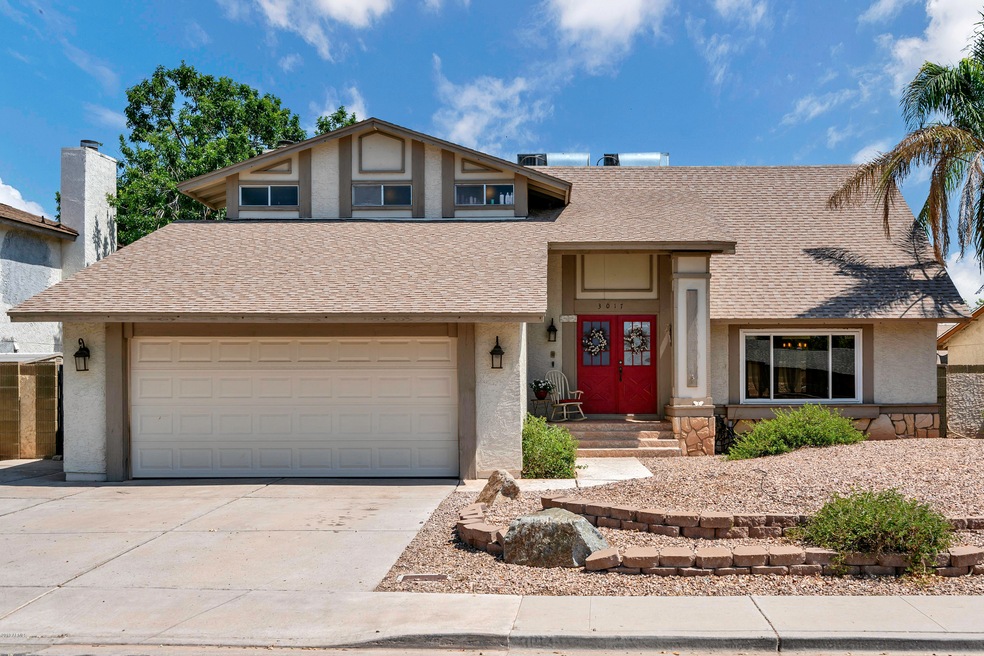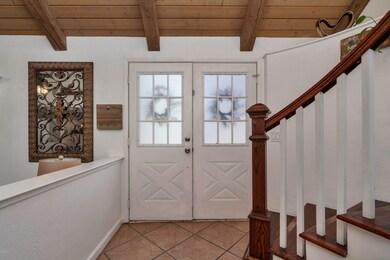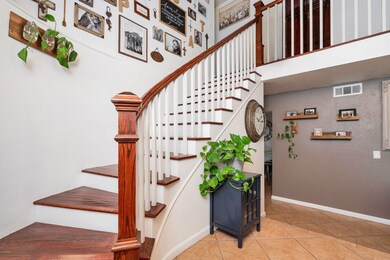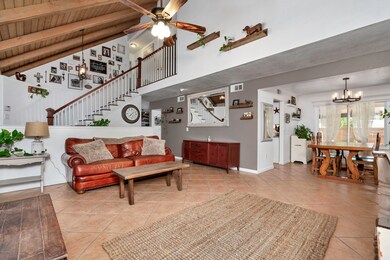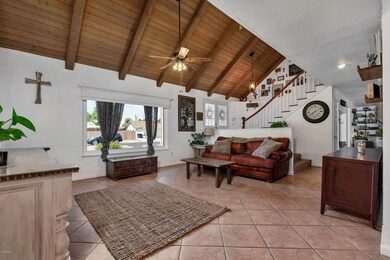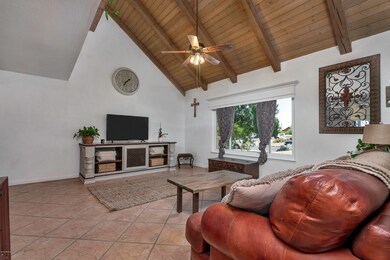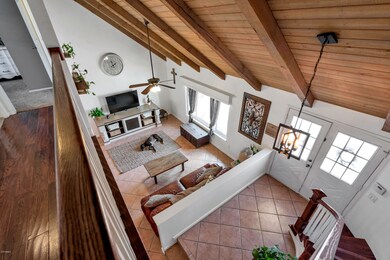
3017 E Gable Ave Mesa, AZ 85204
Central Mesa NeighborhoodHighlights
- Private Pool
- Contemporary Architecture
- Granite Countertops
- Franklin at Brimhall Elementary School Rated A
- Vaulted Ceiling
- No HOA
About This Home
As of November 2019NO HOA, NO HOA!! Welcome to this 5 BR/3 BA in the heart of Mesa. Once you walk into this home you'll notice the stunning, remodeled staircase and vaulted beamed ceiling. The living room offers ample space and opens into the formal dining area. In the kitchen you will see updated white cabinets, granite countertops, stainless steel appliances and an eat in kitchen with a breakfast bar which opens up into the large family room and it's cozy stone fireplace. The master bedroom has a shower, tub and double-vessel sinks. At the end of the day you can relax in your backyard pool with a brand new pump. There oversized patio is great for entertaining. It is close to freeways, shopping and restaurants. This is a must see, you will love this place!!
Last Buyer's Agent
Marshall Flores
Statewide Realty License #SA117343000
Home Details
Home Type
- Single Family
Est. Annual Taxes
- $1,580
Year Built
- Built in 1982
Lot Details
- 6,293 Sq Ft Lot
- Desert faces the front of the property
- Block Wall Fence
- Front and Back Yard Sprinklers
Parking
- 2 Car Garage
- Garage Door Opener
Home Design
- Contemporary Architecture
- Wood Frame Construction
- Composition Roof
- Stucco
Interior Spaces
- 2,224 Sq Ft Home
- 2-Story Property
- Vaulted Ceiling
- Ceiling Fan
- Double Pane Windows
- Family Room with Fireplace
Kitchen
- Eat-In Kitchen
- Breakfast Bar
- Built-In Microwave
- Granite Countertops
Flooring
- Carpet
- Stone
Bedrooms and Bathrooms
- 5 Bedrooms
- Remodeled Bathroom
- Primary Bathroom is a Full Bathroom
- 3 Bathrooms
- Dual Vanity Sinks in Primary Bathroom
- Bathtub With Separate Shower Stall
Outdoor Features
- Private Pool
- Covered patio or porch
Location
- Property is near a bus stop
Schools
- Porter Elementary School
- Taylor Junior High School
- Mesa High School
Utilities
- Refrigerated Cooling System
- Heating Available
- High Speed Internet
- Cable TV Available
Community Details
- No Home Owners Association
- Association fees include no fees
- Skyrun On Southern Lot 1 93 Subdivision
Listing and Financial Details
- Tax Lot 88
- Assessor Parcel Number 140-59-250
Ownership History
Purchase Details
Home Financials for this Owner
Home Financials are based on the most recent Mortgage that was taken out on this home.Purchase Details
Home Financials for this Owner
Home Financials are based on the most recent Mortgage that was taken out on this home.Purchase Details
Home Financials for this Owner
Home Financials are based on the most recent Mortgage that was taken out on this home.Purchase Details
Home Financials for this Owner
Home Financials are based on the most recent Mortgage that was taken out on this home.Purchase Details
Home Financials for this Owner
Home Financials are based on the most recent Mortgage that was taken out on this home.Purchase Details
Home Financials for this Owner
Home Financials are based on the most recent Mortgage that was taken out on this home.Purchase Details
Home Financials for this Owner
Home Financials are based on the most recent Mortgage that was taken out on this home.Purchase Details
Purchase Details
Purchase Details
Home Financials for this Owner
Home Financials are based on the most recent Mortgage that was taken out on this home.Similar Homes in Mesa, AZ
Home Values in the Area
Average Home Value in this Area
Purchase History
| Date | Type | Sale Price | Title Company |
|---|---|---|---|
| Warranty Deed | $330,000 | Greystone Title Agency Llc | |
| Warranty Deed | $275,000 | Greystone Title Agency Llc | |
| Warranty Deed | $125,000 | Sonoran Title Services Inc | |
| Warranty Deed | $306,000 | Precision Title Agency Inc | |
| Interfamily Deed Transfer | -- | -- | |
| Interfamily Deed Transfer | -- | First American Title Insuran | |
| Special Warranty Deed | $167,500 | First American Title Insuran | |
| Special Warranty Deed | -- | First American Title | |
| Trustee Deed | $148,589 | First American Title | |
| Warranty Deed | $129,900 | Security Title Agency |
Mortgage History
| Date | Status | Loan Amount | Loan Type |
|---|---|---|---|
| Open | $264,000 | New Conventional | |
| Previous Owner | $270,019 | FHA | |
| Previous Owner | $15,000 | Stand Alone Second | |
| Previous Owner | $100,000 | New Conventional | |
| Previous Owner | $244,800 | Purchase Money Mortgage | |
| Previous Owner | $61,200 | Stand Alone Second | |
| Previous Owner | $210,000 | New Conventional | |
| Previous Owner | $178,500 | Fannie Mae Freddie Mac | |
| Previous Owner | $10,250 | Credit Line Revolving | |
| Previous Owner | $11,100 | Stand Alone Second | |
| Previous Owner | $134,000 | Purchase Money Mortgage | |
| Previous Owner | $134,000 | Purchase Money Mortgage | |
| Previous Owner | $116,900 | New Conventional |
Property History
| Date | Event | Price | Change | Sq Ft Price |
|---|---|---|---|---|
| 11/12/2019 11/12/19 | Sold | $330,000 | -4.3% | $148 / Sq Ft |
| 08/23/2019 08/23/19 | Price Changed | $345,000 | -1.1% | $155 / Sq Ft |
| 08/08/2019 08/08/19 | Price Changed | $349,000 | -0.3% | $157 / Sq Ft |
| 07/29/2019 07/29/19 | For Sale | $349,900 | +27.2% | $157 / Sq Ft |
| 10/31/2016 10/31/16 | Sold | $275,000 | 0.0% | $124 / Sq Ft |
| 09/21/2016 09/21/16 | Pending | -- | -- | -- |
| 09/19/2016 09/19/16 | For Sale | $275,000 | -- | $124 / Sq Ft |
Tax History Compared to Growth
Tax History
| Year | Tax Paid | Tax Assessment Tax Assessment Total Assessment is a certain percentage of the fair market value that is determined by local assessors to be the total taxable value of land and additions on the property. | Land | Improvement |
|---|---|---|---|---|
| 2025 | $1,736 | $20,921 | -- | -- |
| 2024 | $1,756 | $19,925 | -- | -- |
| 2023 | $1,756 | $35,250 | $7,050 | $28,200 |
| 2022 | $1,718 | $29,000 | $5,800 | $23,200 |
| 2021 | $1,765 | $27,710 | $5,540 | $22,170 |
| 2020 | $1,741 | $25,950 | $5,190 | $20,760 |
| 2019 | $1,613 | $23,920 | $4,780 | $19,140 |
| 2018 | $1,540 | $22,650 | $4,530 | $18,120 |
| 2017 | $1,492 | $20,850 | $4,170 | $16,680 |
| 2016 | $1,465 | $20,060 | $4,010 | $16,050 |
| 2015 | $1,383 | $18,780 | $3,750 | $15,030 |
Agents Affiliated with this Home
-
Julie Kinkead

Seller's Agent in 2019
Julie Kinkead
HomeSmart
(480) 250-7828
1 in this area
57 Total Sales
-
M
Buyer's Agent in 2019
Marshall Flores
Statewide Realty
-

Seller's Agent in 2016
Troy Lisonbee
HomeSmart
(480) 283-7655
Map
Source: Arizona Regional Multiple Listing Service (ARMLS)
MLS Number: 5958309
APN: 140-59-250
- 2831 E Southern Ave Unit 210
- 1357 S Loma Vista
- 1438 S 30th St
- 3315 E Hampton Ave
- 3337 E Glade Cir
- 1637 S Los Alamos Cir
- 2633 E Garnet Ave
- 1632 S Alba Cir
- 1334 S Glenview Cir
- 3424 E Harmony Ave
- 3510 E Hampton Ave Unit 74
- 2551 E Harmony Ave
- 3440 E Southern Ave Unit 1107
- 742 S Los Alamos
- 2565 E Southern Ave Unit 130
- 736 S Winthrop Cir
- 2962 E Dolphin Ave
- 3407 E Pueblo Ave
- 2834 E Juanita Ave
- 2409 E Hampton Ave
