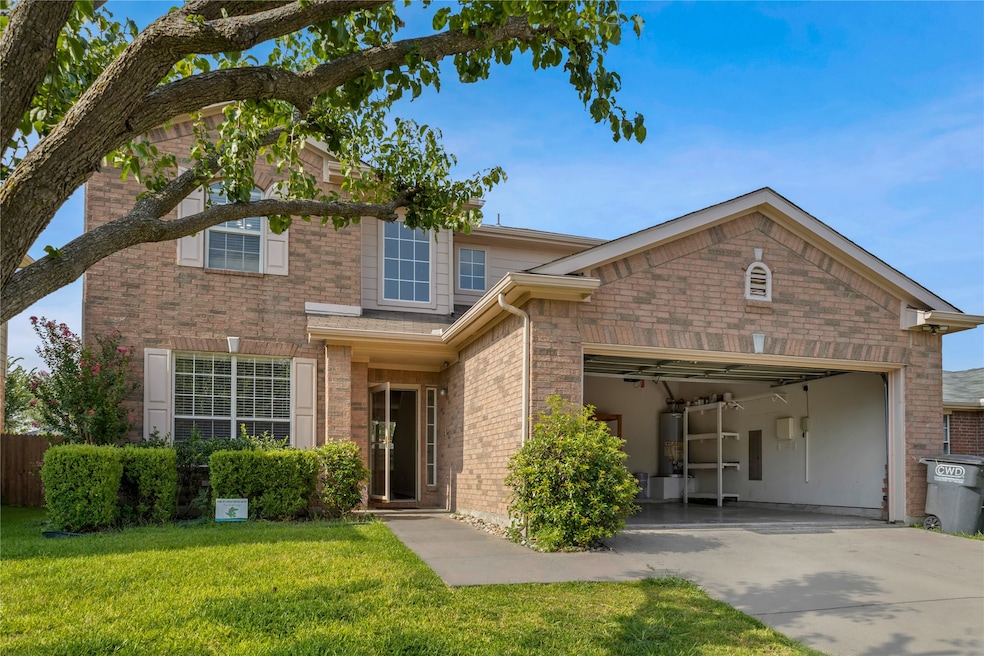Estimated payment $3,112/month
Highlights
- Open Floorplan
- R V Groves Elementary School Rated A
- 2 Car Attached Garage
About This Home
Welcome to your newly renovated oasis nestled in the vibrant community of Wylie, Texas! This spacious 2,258 square foot home is a hidden gem, offering far more than meets the eye. While tax records indicate 4 bedrooms and 3 bathrooms, prepare to be pleasantly surprised by the additional bedroom and full bath, making it a total of 5 bedrooms and 3 full baths. Plus, there's even a game room for added entertainment space!
With appliances, including a sleek refrigerator which is fairly new that perfectly complements the stylish cabinetry and countertops.
Venture outside and discover your own private retreat in the expansive backyard. With plenty of space for outdoor activities, gardening, or simply soaking up the Texas sun.
For added convenience, the option to include a washer and dryer ensures that laundry day is a breeze.
Don't miss out on the opportunity to buy this exceptional property and experience the epitome of modern living in Wylie, Texas.
Listing Agent
Maxspurt Realty Inc Brokerage Phone: 972-918-5500 License #0646927 Listed on: 07/29/2025
Home Details
Home Type
- Single Family
Est. Annual Taxes
- $6,082
Year Built
- Built in 2001
Lot Details
- 6,098 Sq Ft Lot
HOA Fees
- $43 Monthly HOA Fees
Parking
- 2 Car Attached Garage
- Front Facing Garage
- Garage Door Opener
Interior Spaces
- 2,258 Sq Ft Home
- 2-Story Property
- Open Floorplan
- Fireplace Features Masonry
Kitchen
- Electric Cooktop
- Dishwasher
Bedrooms and Bathrooms
- 5 Bedrooms
- 3 Full Bathrooms
Schools
- Groves Elementary School
- Wylie High School
Community Details
- Association fees include management
- Sage Creek Association
- Sage Creek Ph V Subdivision
Listing and Financial Details
- Legal Lot and Block 27 / B
- Assessor Parcel Number R453000B02701
Map
Home Values in the Area
Average Home Value in this Area
Tax History
| Year | Tax Paid | Tax Assessment Tax Assessment Total Assessment is a certain percentage of the fair market value that is determined by local assessors to be the total taxable value of land and additions on the property. | Land | Improvement |
|---|---|---|---|---|
| 2024 | $6,082 | $373,718 | $105,000 | $270,475 |
| 2023 | $6,082 | $339,744 | $95,000 | $267,034 |
| 2022 | $6,776 | $308,858 | $95,000 | $249,328 |
| 2021 | $6,606 | $280,780 | $70,000 | $210,780 |
| 2020 | $6,399 | $257,690 | $60,000 | $197,690 |
| 2019 | $6,867 | $261,314 | $60,000 | $201,314 |
| 2018 | $6,555 | $243,395 | $60,000 | $192,155 |
| 2017 | $5,959 | $235,386 | $55,000 | $180,386 |
| 2016 | $5,589 | $209,251 | $45,000 | $164,251 |
| 2015 | $4,449 | $186,032 | $35,000 | $151,032 |
Property History
| Date | Event | Price | Change | Sq Ft Price |
|---|---|---|---|---|
| 09/19/2025 09/19/25 | Price Changed | $485,000 | -0.8% | $215 / Sq Ft |
| 09/11/2025 09/11/25 | Price Changed | $489,000 | -0.2% | $217 / Sq Ft |
| 08/29/2025 08/29/25 | Price Changed | $490,000 | -3.5% | $217 / Sq Ft |
| 08/18/2025 08/18/25 | Price Changed | $507,999 | -0.4% | $225 / Sq Ft |
| 08/07/2025 08/07/25 | Price Changed | $509,999 | -2.1% | $226 / Sq Ft |
| 07/31/2025 07/31/25 | For Sale | $521,000 | 0.0% | $231 / Sq Ft |
| 06/05/2024 06/05/24 | Rented | $2,600 | 0.0% | -- |
| 05/25/2024 05/25/24 | Price Changed | $2,600 | +4.0% | $1 / Sq Ft |
| 05/10/2024 05/10/24 | For Rent | $2,500 | 0.0% | -- |
| 03/27/2024 03/27/24 | Sold | -- | -- | -- |
| 02/29/2024 02/29/24 | Pending | -- | -- | -- |
| 02/23/2024 02/23/24 | For Sale | $450,000 | -- | $199 / Sq Ft |
Purchase History
| Date | Type | Sale Price | Title Company |
|---|---|---|---|
| Deed | -- | None Listed On Document | |
| Vendors Lien | -- | -- |
Mortgage History
| Date | Status | Loan Amount | Loan Type |
|---|---|---|---|
| Open | $228,000 | New Conventional | |
| Previous Owner | $205,200 | New Conventional | |
| Previous Owner | $204,000 | Stand Alone First | |
| Previous Owner | $152,000 | Stand Alone First | |
| Previous Owner | $140,060 | Unknown | |
| Previous Owner | $143,825 | FHA |
Source: North Texas Real Estate Information Systems (NTREIS)
MLS Number: 21015702
APN: R-4530-00B-0270-1
- 3103 Creekwood Dr
- 3006 Springwell Pkwy
- 3111 Candlebrook Dr
- 3105 Admiral Dr
- 307 Lakehurst Dr
- 310 Admiral Dr
- Iris Plan at Wooded Creek
- Beckett II Plan at Wooded Creek
- Annabelle III Plan at Wooded Creek
- 2712 Lakefield Dr
- 307 Wooded Creek Ave
- 209 Grassy Creek Dr
- 315 Gum Tree Way
- 2720 Spanish Oak Trail
- 3600 Lombardy Dr
- 206 Grassy Creek Dr
- 3600 Nandina Dr
- 3108 Bryce Dr
- 313 Silvery Pine Ave
- 3119 Connor Ln
- 3108 Eagle Mountain Dr
- 3006 Springwell Pkwy
- 3304 Eagle Mountain Dr
- 206 Charleston Dr
- 3110 Eastwood Dr
- 304 Lakefront Dr
- 104 Pebblecreek Dr
- 300 Mccreary Rd
- 1102 Meandering Dr
- 3209 Rainburst Ln
- 3119 Grandview Dr
- 520 Smoke Tree Dr
- 3003 Elderberry Dr
- 445 Whitewing Ln
- 120 Timber Ridge Dr
- 600 Woodbridge Pkwy
- 405 Desert Willow Ln
- 721 Lowveld Dr
- 232 Whitewing Ln
- 1013 Chesterfield Dr







