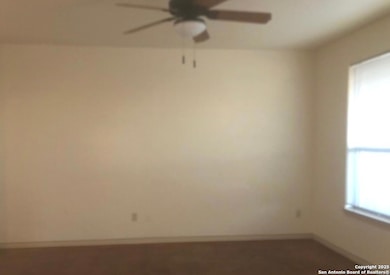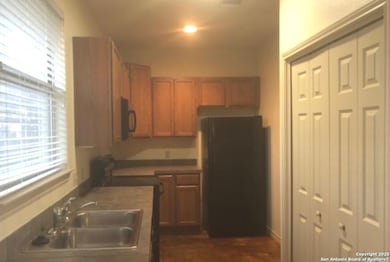3017 Green Mountain Dr New Braunfels, TX 78130
South New Braunfels Neighborhood
2
Beds
2
Baths
875
Sq Ft
7,797
Sq Ft Lot
Highlights
- Central Heating and Cooling System
- Combination Dining and Living Room
- Concrete Flooring
- Danville Middle Rated A-
- Ceiling Fan
- Fenced
About This Home
Great 2 bedroom Duplex with backyard! Enjoy the cup-de-sac and view from your front porch. Open floorpan plus a one car garage! Refrigerator included. Good bye to apartment living. Large right by your front door and bring your packages inside.
Home Details
Home Type
- Single Family
Year Built
- Built in 2004
Lot Details
- 7,797 Sq Ft Lot
- Fenced
Parking
- 1 Car Garage
Home Design
- Slab Foundation
- Composition Roof
- Stucco
Interior Spaces
- 875 Sq Ft Home
- 1-Story Property
- Ceiling Fan
- Window Treatments
- Combination Dining and Living Room
- Concrete Flooring
- Microwave
Bedrooms and Bathrooms
- 2 Bedrooms
- 2 Full Bathrooms
Laundry
- Laundry on main level
- Washer Hookup
Schools
- Morningside Elementary School
Utilities
- Central Heating and Cooling System
Community Details
- Evergreen Village 2 Subdivision
Listing and Financial Details
- Rent includes noinc
- Assessor Parcel Number 160370003700
Map
Source: San Antonio Board of REALTORS®
MLS Number: 1920484
APN: 16-0370-0037-00
Nearby Homes
- 3021 Douglas Fir Dr
- 3049 Pine Valley Dr
- 447 S Water Ln
- 2988 Aurora Ln
- 2738 Cinnamon Teal
- 1944 Eastern Finch
- 427 Wood Duck
- 1911 Blue Goose
- 1126 Ruddy Duck
- 1933 Spotted Owl
- 1934 Snowy Egret
- 2430 Horned Lark
- 1935 Snowy Egret
- 851 Highland Vista
- 848 Highland Vista
- 1217 Ruddy Duck
- 2984 Nicholas Cove
- 2855 W San Antonio St
- 623 Kingbird Place
- 860 Highland Vista
- 327 S Water Ln
- 326 Untermaier St
- 318 Untermaier St
- 348 Untermaier St
- 322 Untermaier Dr
- 333 Untermaier St
- 3017 Douglas Fir Dr
- 358 Copper Mountain
- 3039 Pine Valley Dr
- 3014 Douglas Fir Dr
- 264 Loma Vista St
- 3109 Douglas Fir Dr Unit 3113
- 3049 Pine Valley Dr
- 3017 Lodgepole Ln
- 3027 Lodgepole Ln
- 3110 Douglas Fir Dr Unit 3112
- 2993 Rosenholz St
- 2985 Rosenholz St
- 3126 Douglas Fir Dr
- 3141 Douglas Fir Dr




