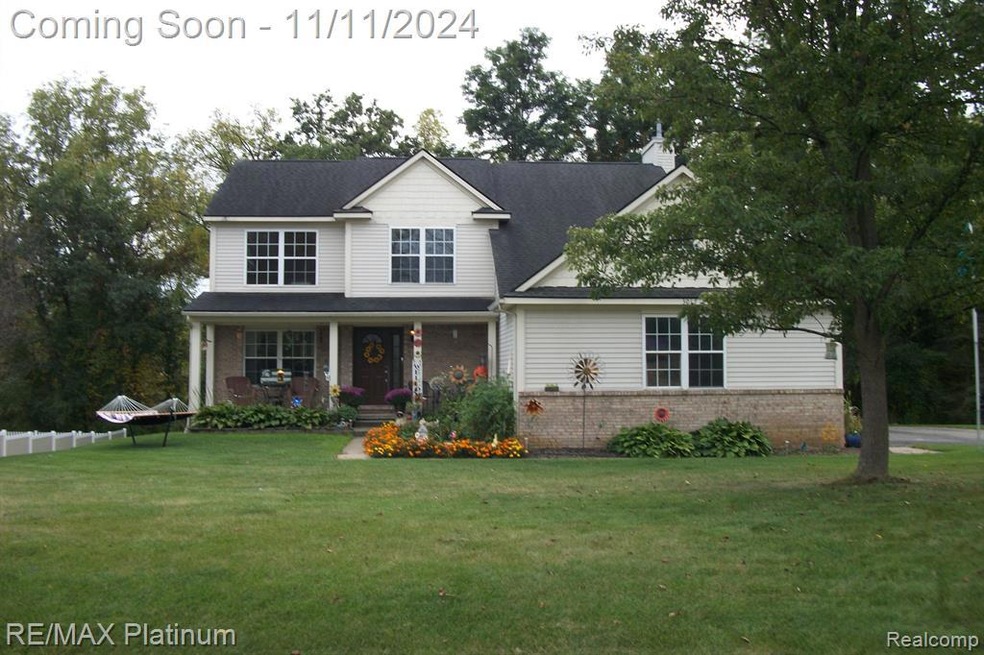
$439,900
- 4 Beds
- 3.5 Baths
- 1,859 Sq Ft
- 3096 Hunters Way
- Unit 68
- Pinckney, MI
BEAUTIFUL RIVER FRONTAGE! This home backs up to Little Portage River and forest, giving you a private view of wildlife right outside your window every day!This home has a total of over 2900 sq ft of finished livable space. Large open great room with custom rustic mantle and wood-burning fireplace. Dining room is currently an office, but would make a nice formal dining area. The kitchen
Brian Evans Community Choice Realty Associates, LLC
