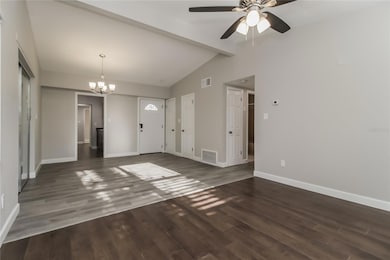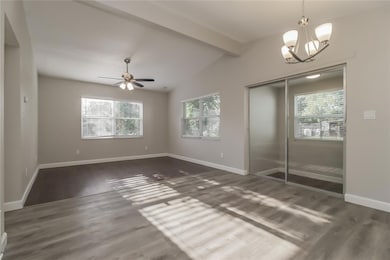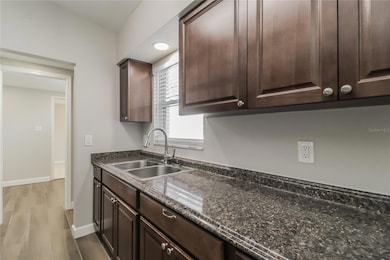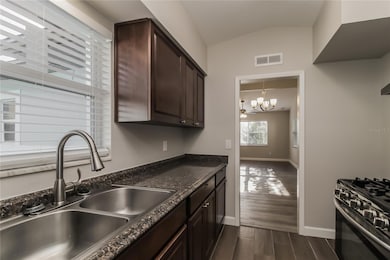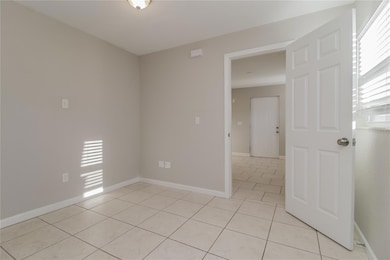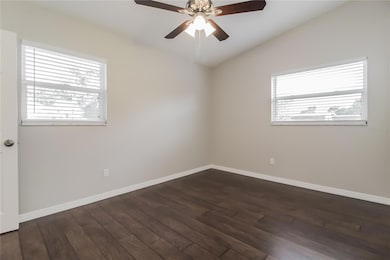3017 Joyann St Orlando, FL 32810
Lockhart NeighborhoodHighlights
- Cathedral Ceiling
- No HOA
- Oversized Lot
- Bonus Room
- Den
- Skylights
About This Home
Welcome to your dream home! Step inside this pet-friendly home featuring modern finishings and a layout designed with functionality in mind. Enjoy the storage space found in the kitchen and closets as well as the spacious living areas and natural light throughout. Enjoy outdoor living in your yard, perfect for gathering, relaxing, or gardening! Take advantage of the incredible location, nestled in a great neighborhood with access to schools, parks, dining and more. Don't miss a chance to make this house your next home! Beyond the home, experience the ease of our technology-enabled maintenance services, ensuring hassle-free living at your fingertips. Help is just a tap away!
Listing Agent
MAIN STREET RENEWAL LLC Brokerage Phone: 321-364-4523 License #3282466 Listed on: 11/13/2025
Home Details
Home Type
- Single Family
Est. Annual Taxes
- $4,854
Year Built
- Built in 1961
Lot Details
- 9,180 Sq Ft Lot
- South Facing Home
- Fenced
- Oversized Lot
- Level Lot
Parking
- Parking Pad
Interior Spaces
- 1,470 Sq Ft Home
- 1-Story Property
- Cathedral Ceiling
- Ceiling Fan
- Skylights
- Drapes & Rods
- Blinds
- Sliding Doors
- Combination Dining and Living Room
- Den
- Bonus Room
- Inside Utility
- Fire and Smoke Detector
- Range
Flooring
- Carpet
- Laminate
- Ceramic Tile
- Vinyl
Bedrooms and Bathrooms
- 3 Bedrooms
Laundry
- Laundry in Kitchen
- Dryer
- Washer
Outdoor Features
- Exterior Lighting
- Shed
- Rain Gutters
Schools
- Riverside Elementary School
- Lockhart Middle School
- Wekiva High School
Utilities
- Central Heating and Cooling System
- Heating System Uses Natural Gas
- Gas Water Heater
- Septic Tank
- High Speed Internet
- Cable TV Available
Listing and Financial Details
- Residential Lease
- Security Deposit $2,185
- Property Available on 11/13/25
- 12-Month Minimum Lease Term
- $50 Application Fee
- 7-Month Minimum Lease Term
- Assessor Parcel Number 28-21-29-5690-02-230
Community Details
Overview
- No Home Owners Association
- Monroe Manor Subdivision
Pet Policy
- Pet Size Limit
- 4 Pets Allowed
- $250 Pet Fee
- Dogs and Cats Allowed
- Breed Restrictions
Map
Source: Stellar MLS
MLS Number: TB8447762
APN: 28-2129-5690-02-230
- 2900 Oranole Rd
- 2207 Calloway Dr
- 2740 Maitland Crossing Way Unit 2-303
- 2718 Maitland Crossing Way Unit 202
- 839 Grand Regency Point Unit 206
- 844 Grand Regency Pointe Unit 203
- 2717 Maitland Crossing Way Unit 4103
- 2717 Maitland Crossing Way Unit 205
- 2525 Maitland Crossing Way Unit 202
- 836 Grand Regency Pointe Unit 200
- 826 Grand Regency Pointe Unit 101
- 2705 Maitland Crossing Way Unit 205
- 824 Grand Regency Pointe Unit 102
- 824 Grand Regency Pointe Unit 100PT
- 918 Lotus Vista Dr Unit 102
- 2537 Maitland Crossing Way Unit 308
- 2549 Maitland Crossing Way Unit 106
- 2549 Maitland Crossing Way Unit 306
- 910 Lotus Vista Dr Unit 201
- 825 Grand Regency Unit 103
- 845 Grand Regency Pointe Unit 106
- 2740 Maitland Crossing Way Unit 302
- 2740 Maitland Crossing Way Unit 206
- 2740 Maitland Crossing Way Unit 305
- 875 Grand Regency Pointe Unit 202
- 852 Grand Regency Pointe Unit 205
- 873 Grand Regency Unit 103
- 2718 Maitland Crossing Way Unit 3202
- 844 Grand Regency Pointe Unit 203
- 2513 Maitland Crossing Way Unit 208
- 2729 Maitland Crossing Way Unit 2
- 2729 Maitland Crossing Way Unit 1206
- 2729 Maitland Crossing Way
- 837 Grand Regency Pointe Unit 207
- 2717 Maitland Crossing Way Unit 4-106
- 835 Grand Regency Pointe Unit 205
- 864 Grand Regency Pointe Unit 201
- 832 Grand Regency Pointe Unit 204
- 2821 Drake Dr
- 2603 Maitland Crossing Way Unit 3

