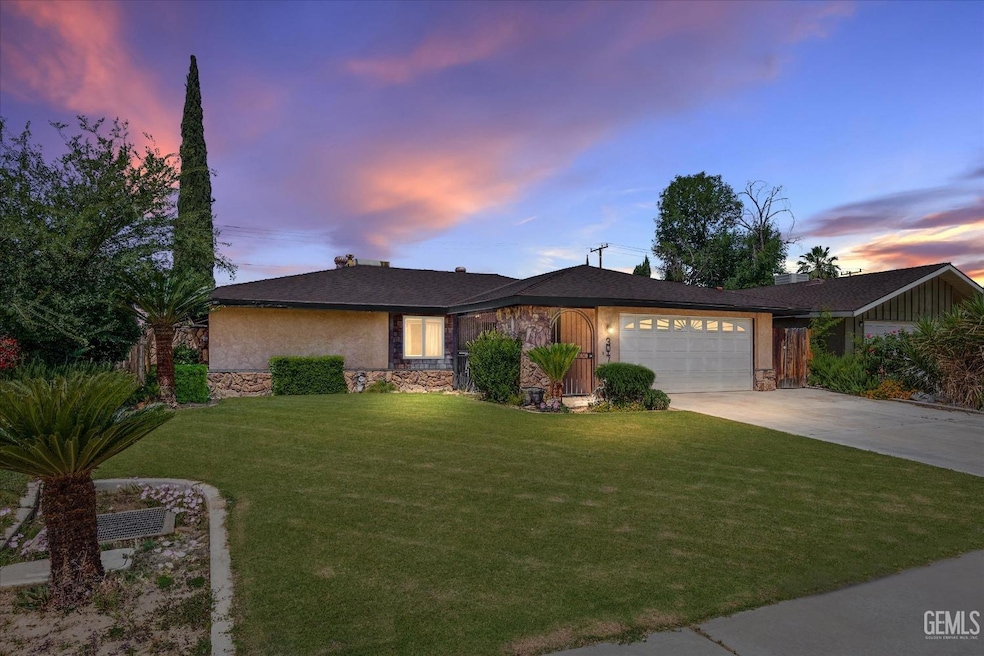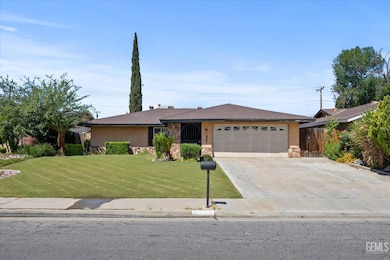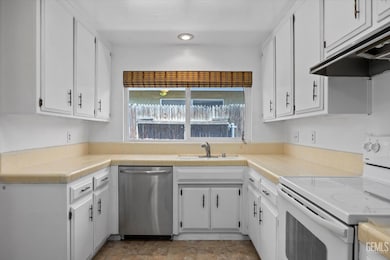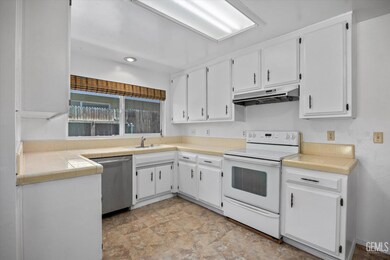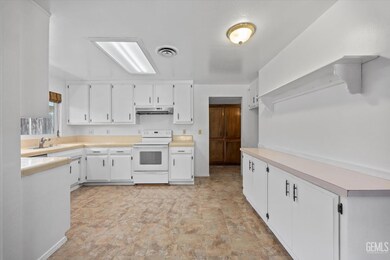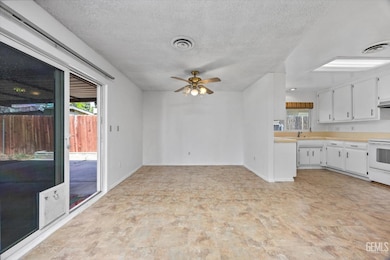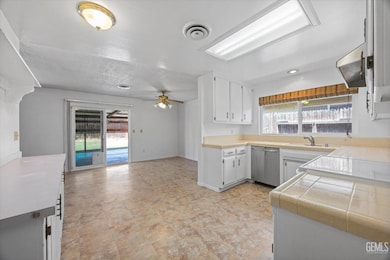3017 Kennedy Way Bakersfield, CA 93309
Southwest Bakersfield NeighborhoodEstimated payment $1,977/month
About This Home
Welcome to this cozy and beautifully maintained home, perfectly situated in the heart of Bakersfield. Featuring 3 spacious bedrooms and 2 full bathrooms, this home offers comfortable and functional living for families of all sizes. Enjoy outdoor living with a covered patio and a generously sized backyardideal for entertaining or even adding a pool that fits your dream design. Conveniently located just minutes from shopping centers, dining, and everyday amenities, this home also offers easy access to major freeways, making your daily commute effortless. Don't miss this fantastic opportunitycontact your preferred realtor today to schedule a private showing!
Home Details
Home Type
- Single Family
Year Built
- Built in 1976
Lot Details
- 7,405 Sq Ft Lot
- Zoning described as R1
Parking
- 2 Car Garage
Interior Spaces
- 1,314 Sq Ft Home
- 1-Story Property
Bedrooms and Bathrooms
- 3 Bedrooms
- 2 Bathrooms
Schools
- Stine Elementary School
- Thompson Middle School
- West High School
Utilities
- Central Heating and Cooling System
Listing and Financial Details
- Assessor Parcel Number 44126110
Map
Home Values in the Area
Average Home Value in this Area
Tax History
| Year | Tax Paid | Tax Assessment Tax Assessment Total Assessment is a certain percentage of the fair market value that is determined by local assessors to be the total taxable value of land and additions on the property. | Land | Improvement |
|---|---|---|---|---|
| 2025 | $2,461 | $351,900 | $86,700 | $265,200 |
| 2024 | $2,461 | $145,067 | $29,011 | $116,056 |
| 2023 | $2,419 | $142,224 | $28,443 | $113,781 |
| 2022 | $2,319 | $139,436 | $27,886 | $111,550 |
| 2021 | $2,211 | $136,703 | $27,340 | $109,363 |
| 2020 | $2,165 | $135,302 | $27,060 | $108,242 |
| 2019 | $2,137 | $135,302 | $27,060 | $108,242 |
| 2018 | $2,048 | $130,050 | $26,010 | $104,040 |
| 2017 | $2,018 | $127,500 | $25,500 | $102,000 |
| 2016 | $1,898 | $125,000 | $25,000 | $100,000 |
| 2015 | $1,986 | $132,494 | $42,010 | $90,484 |
| 2014 | $1,905 | $127,000 | $32,000 | $95,000 |
Property History
| Date | Event | Price | List to Sale | Price per Sq Ft |
|---|---|---|---|---|
| 05/20/2025 05/20/25 | For Sale | $345,000 | 0.0% | $263 / Sq Ft |
| 05/14/2025 05/14/25 | Pending | -- | -- | -- |
| 05/14/2025 05/14/25 | Price Changed | $345,000 | -1.4% | $263 / Sq Ft |
| 05/08/2025 05/08/25 | For Sale | $350,000 | -- | $266 / Sq Ft |
Purchase History
| Date | Type | Sale Price | Title Company |
|---|---|---|---|
| Quit Claim Deed | -- | None Listed On Document | |
| Grant Deed | -- | None Listed On Document | |
| Quit Claim Deed | -- | None Listed On Document | |
| Interfamily Deed Transfer | -- | None Available | |
| Grant Deed | $160,000 | None Available | |
| Interfamily Deed Transfer | -- | None Available | |
| Interfamily Deed Transfer | -- | Stewart Title | |
| Interfamily Deed Transfer | -- | -- |
Mortgage History
| Date | Status | Loan Amount | Loan Type |
|---|---|---|---|
| Previous Owner | $76,590 | FHA |
Source: Bakersfield Association of REALTORS® / GEMLS
MLS Number: 202505129
APN: 441-261-10-00-7
- 3025 Kennedy Way
- 4165 Pinewood Lake Dr
- 3524 Truman Ave
- 3520 Reeder Ave
- 4162 Pinewood Lake Dr
- 2800 S Real Rd
- 3520 Planz Rd
- 3609 Planz Rd
- 2705 Colleen St
- 3609 Sampson Ct Unit C
- 3405 Kennedy Ave
- 3309 Truman Ave
- 2608 Hallisey St
- 4136 Pinewood Lake Dr
- 3508 Sampson Ct Unit B
- 3301 Reeder Ave
- 4131 Pinewood Lake Dr
- 2600 Chandler Ct Unit 21
- 3104 Summer Side Ct
- 4513 Summer Side Ave
- 4175 Pinewood Lake Dr
- 3604 Micheli Ct Unit C
- 3401 Wible Rd
- 3521 Starwood Ln
- 2220 S Real Rd
- 3409 Alum Ave
- 4600 Beechwood St Unit 93
- 4249 Parker Ave
- 1939 Meadowwood Ct
- 4701 Beechwood St Unit 115
- 2000-2078 Stine Rd
- 2312 Castro Ln
- 2407 Hughes Ln
- 3912 Madrid Ave
- 5400 Planz Rd
- 4140 Teal St
- 5601 Ming Ave
- 3620 Rosemary Ct
- 4225 Parkwood Ct Unit 1
- 1300 Valhalla Dr
Ask me questions while you tour the home.
