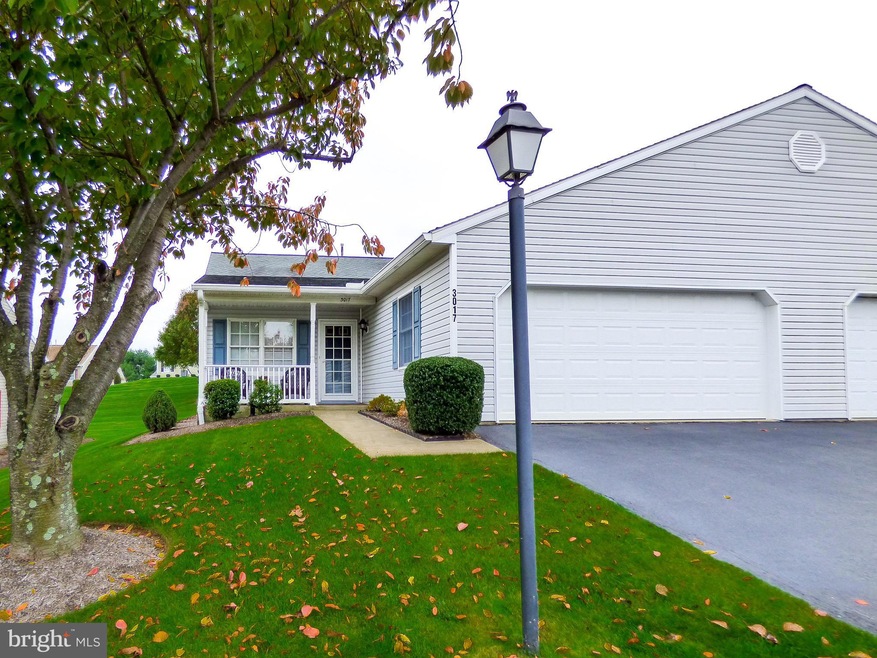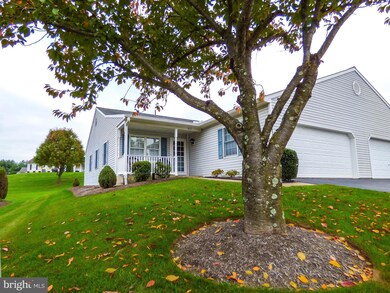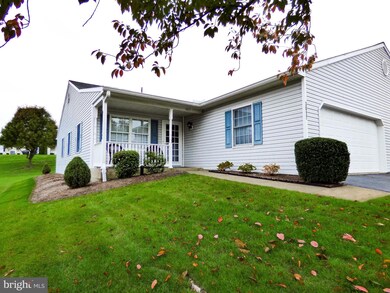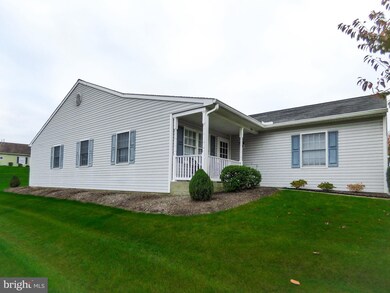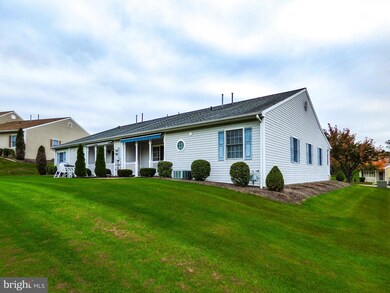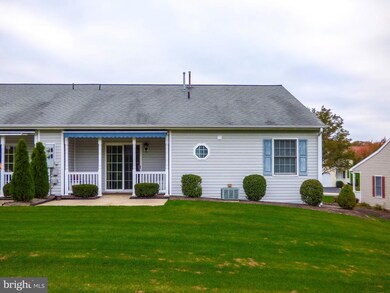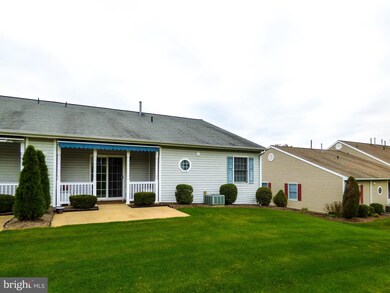
Estimated Value: $260,000 - $278,000
Highlights
- Lake View
- Clubhouse
- Rambler Architecture
- Community Lake
- Traditional Floor Plan
- Backs to Trees or Woods
About This Home
As of January 2020This is super neat & clean, move in ready, convenient and economical condo in VERY popular Longstown Village allows you to live life at it s best - no need to worry about lawn care or snow shoveling anymore! Located off Rt. 24 between Red Lion and East York in Longstown Village, this ranch end unit villa is minutes away from grocery shopping, restaurants, and recreation. It boasts two first floor bedrooms, two full baths, a formal living room, family room, and immaculate kitchen. With low utility bills, this insulated slab home allows you the flexibility to live the way you choose! It also has a full front covered porch & a retractable rear awning over the rear porch, a family room off the kitchen and an attached two car garage! Condo residents also get use of the clubhouse too! Condo fee covers: exterior maintenance, insurance, lawn care, snow shoveling, recreation facility (clubhouse), reserve fund, storm water maintenance & street lights. All appliances are included & are sold as is .
Townhouse Details
Home Type
- Townhome
Est. Annual Taxes
- $4,099
Year Built
- Built in 1997
Lot Details
- Backs To Open Common Area
- Infill Lot
- Northeast Facing Home
- Level Lot
- Backs to Trees or Woods
- Back, Front, and Side Yard
- Property is in very good condition
HOA Fees
- $135 Monthly HOA Fees
Parking
- 2 Car Attached Garage
- 2 Open Parking Spaces
- Front Facing Garage
- Garage Door Opener
- Driveway
- On-Street Parking
Property Views
- Lake
- Scenic Vista
- Woods
- Garden
Home Design
- Semi-Detached or Twin Home
- Rambler Architecture
- Villa
- Asphalt Roof
- Aluminum Siding
- Vinyl Siding
- Stick Built Home
- Copper Plumbing
Interior Spaces
- 1,494 Sq Ft Home
- Property has 1 Level
- Traditional Floor Plan
- Vinyl Wall or Ceiling
- Double Pane Windows
- Awning
- Insulated Windows
- Window Treatments
- Family Room
- Living Room
- Dining Room
- Attic
Kitchen
- Eat-In Kitchen
- Electric Oven or Range
- Self-Cleaning Oven
- Built-In Microwave
- Dishwasher
- Disposal
Flooring
- Carpet
- Vinyl
Bedrooms and Bathrooms
- 2 Main Level Bedrooms
- En-Suite Primary Bedroom
- 2 Full Bathrooms
Laundry
- Laundry Room
- Laundry on main level
- Dryer
- Washer
Home Security
Accessible Home Design
- No Interior Steps
- Level Entry For Accessibility
Outdoor Features
- Patio
- Porch
Utilities
- 90% Forced Air Heating and Cooling System
- Programmable Thermostat
- Underground Utilities
- 200+ Amp Service
- Natural Gas Water Heater
- Cable TV Available
Listing and Financial Details
- Tax Lot 0129
- Assessor Parcel Number 53-000-IJ-0129-E0-C3017
Community Details
Overview
- Association fees include exterior building maintenance, insurance, lawn maintenance, snow removal, lawn care front, lawn care rear, lawn care side, management, recreation facility, reserve funds
- $400 Other One-Time Fees
- Longstown Village Subdivision
- Property Manager
- Community Lake
Amenities
- Common Area
- Clubhouse
- Community Center
- Meeting Room
- Party Room
- Recreation Room
Security
- Storm Doors
- Fire and Smoke Detector
Ownership History
Purchase Details
Purchase Details
Home Financials for this Owner
Home Financials are based on the most recent Mortgage that was taken out on this home.Purchase Details
Home Financials for this Owner
Home Financials are based on the most recent Mortgage that was taken out on this home.Purchase Details
Purchase Details
Similar Homes in York, PA
Home Values in the Area
Average Home Value in this Area
Purchase History
| Date | Buyer | Sale Price | Title Company |
|---|---|---|---|
| Zimmerman Robert W | $175,000 | Even Par Settlement Svcs Llc | |
| Sabatino Robret L | $175,000 | None Available | |
| Gable Victor | $175,000 | None Available | |
| Fry Natalie J | $193,000 | None Available | |
| Hagerman Alice M | $105,900 | -- |
Mortgage History
| Date | Status | Borrower | Loan Amount |
|---|---|---|---|
| Previous Owner | Sabatino Robret L | $140,000 |
Property History
| Date | Event | Price | Change | Sq Ft Price |
|---|---|---|---|---|
| 01/08/2020 01/08/20 | Sold | $175,000 | -2.7% | $117 / Sq Ft |
| 12/04/2019 12/04/19 | Pending | -- | -- | -- |
| 10/30/2019 10/30/19 | For Sale | $179,900 | +2.8% | $120 / Sq Ft |
| 08/30/2017 08/30/17 | Sold | $175,000 | 0.0% | $117 / Sq Ft |
| 08/06/2017 08/06/17 | Pending | -- | -- | -- |
| 08/02/2017 08/02/17 | For Sale | $175,000 | 0.0% | $117 / Sq Ft |
| 06/02/2017 06/02/17 | Sold | $175,000 | +3.0% | $117 / Sq Ft |
| 04/18/2017 04/18/17 | Pending | -- | -- | -- |
| 04/15/2017 04/15/17 | For Sale | $169,900 | -- | $114 / Sq Ft |
Tax History Compared to Growth
Tax History
| Year | Tax Paid | Tax Assessment Tax Assessment Total Assessment is a certain percentage of the fair market value that is determined by local assessors to be the total taxable value of land and additions on the property. | Land | Improvement |
|---|---|---|---|---|
| 2024 | $4,233 | $140,960 | $0 | $140,960 |
| 2023 | $4,233 | $140,960 | $0 | $140,960 |
| 2022 | $4,233 | $140,960 | $0 | $140,960 |
| 2021 | $4,113 | $140,960 | $0 | $140,960 |
| 2020 | $4,113 | $140,960 | $0 | $140,960 |
| 2019 | $4,099 | $140,960 | $0 | $140,960 |
| 2018 | $4,078 | $140,960 | $0 | $140,960 |
| 2017 | $4,043 | $140,960 | $0 | $140,960 |
| 2016 | $0 | $140,960 | $0 | $140,960 |
| 2015 | -- | $140,960 | $0 | $140,960 |
| 2014 | -- | $140,960 | $0 | $140,960 |
Agents Affiliated with this Home
-
Drew Smith

Seller's Agent in 2020
Drew Smith
Berkshire Hathaway HomeServices Homesale Realty
163 Total Sales
-
Rick Smith

Seller Co-Listing Agent in 2020
Rick Smith
Berkshire Hathaway HomeServices Homesale Realty
(717) 757-7811
202 Total Sales
-
Jeff Inch

Buyer's Agent in 2020
Jeff Inch
Keller Williams Keystone Realty
(717) 683-6839
32 Total Sales
-
Wade Krout

Seller's Agent in 2017
Wade Krout
Coldwell Banker Realty
(717) 757-2717
104 Total Sales
-
Ken Worley

Seller's Agent in 2017
Ken Worley
Berkshire Hathaway HomeServices Homesale Realty
(717) 968-7000
74 Total Sales
-
datacorrect BrightMLS
d
Buyer's Agent in 2017
datacorrect BrightMLS
Non Subscribing Office
Map
Source: Bright MLS
MLS Number: PAYK127844
APN: 53-000-IJ-0129.E0-C3017
- 4045 Woodspring Ln Unit 4045
- 3051 E Prospect Rd
- 890 Cape Horn Rd
- 3184 Old Dutch Ln
- 0 Windsor Rd Unit LotWP001
- 3740 Compton Ln
- 2410 Cape Horn Rd
- 640 Windsor Rd
- 3672 Cimmeron Rd
- 821 Marvell Dr
- 3665 Rimrock Rd
- 660 Marlow Dr
- 2540 Cape Horn Rd
- 15 Nina Dr
- 3515 Harrowgate Rd
- 3180 Starlight Dr
- 3410 Blackfriar Ln
- 1205 Cranberry Ln W
- 702 Chambers Ridge Unit 702
- 308 Kensington Ct
- 4125 Woodspring Ln Unit 4125
- 4124 Woodspring Ln Unit 4124
- 4123 Woodspring Ln Unit 4123
- 4122 Woodspring Ln Unit 4122
- 4121 Woodspring Ln Unit 4121
- 4120 Woodspring Ln Unit 4120
- 4119 Woodspring Ln Unit 4119
- 4117 Woodspring Ln Unit 4117
- 4116 Woodspring Ln Unit 4116
- 4115 Woodspring Ln Unit 4115
- 4114 Woodspring Ln Unit 4114
- 4113 Woodspring Ln Unit 4113
- 4111 Woodspring Ln Unit 4111
- 4109 Woodspring Ln Unit 4109
- 4107 Woodspring Ln Unit 4107
- 4106 Woodspring Ln Unit 4106
- 4105 Woodspring Ln Unit 4105
- 4104 Woodspring Ln Unit 4104
- 4103 Woodspring Ln Unit 4103
- 4102 Woodspring Ln Unit 4102
