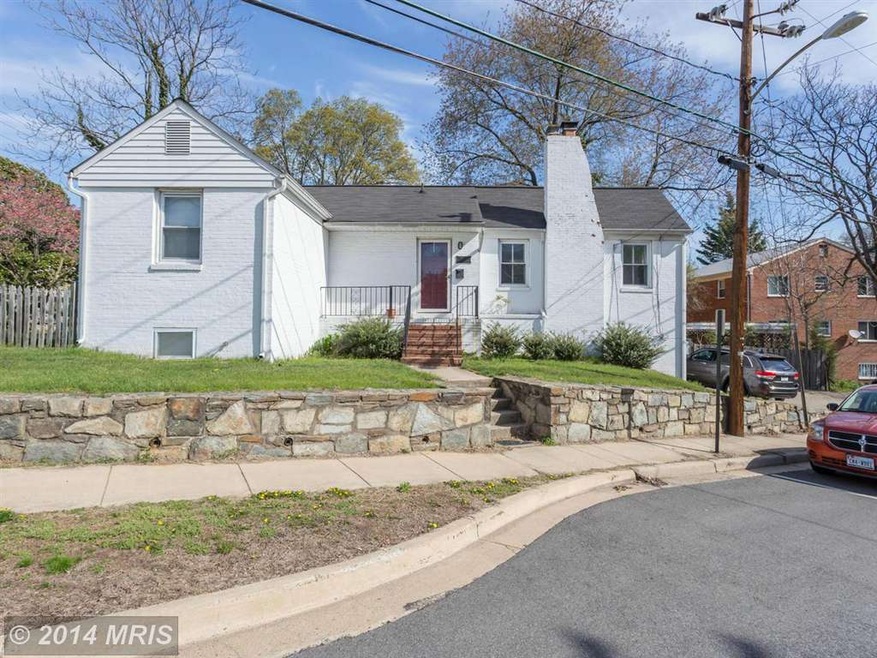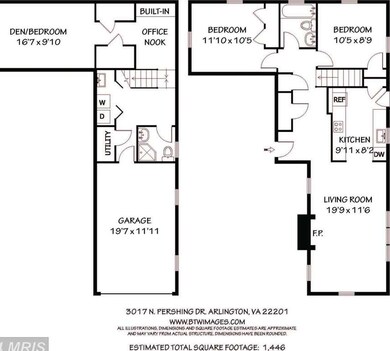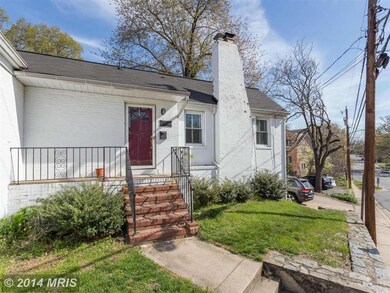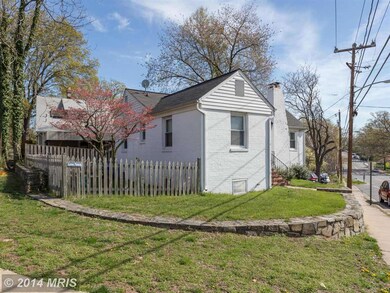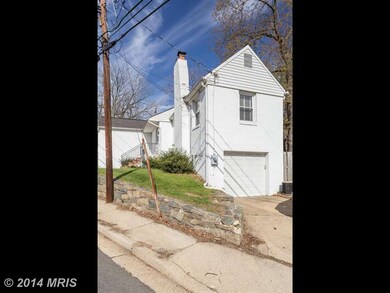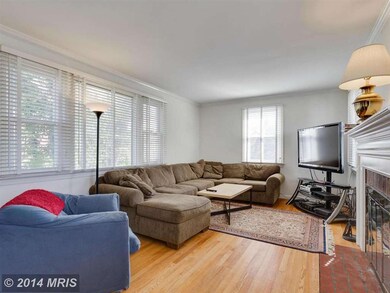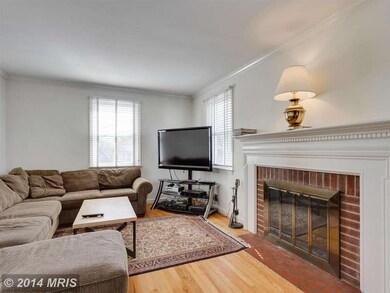
3017 N Pershing Dr Arlington, VA 22201
Lyon Park NeighborhoodHighlights
- Traditional Floor Plan
- Rambler Architecture
- Main Floor Bedroom
- Long Branch Elementary School Rated A
- Wood Flooring
- 3-minute walk to Lyon Park
About This Home
As of September 2020Great price for N. Arlington & walking distance to Orange Line corridor. Located in Lyon Park neighborhood this detached home features 2 BR and 2 full BA plus a totally finished lower level with bonus room (3rd / den) & office nook. SS appliances, attached 1 car garage and just seconds to Lyon Park & minutes to Clarendon Metro, shopping, nightlife, restaurants & more. Sold As-Is. View Docs
Last Agent to Sell the Property
William G. Buck & Assoc., Inc. License #BR98362075 Listed on: 04/25/2014
Co-Listed By
Philip McGeorge
William G. Buck & Assoc., Inc.
Home Details
Home Type
- Single Family
Est. Annual Taxes
- $5,769
Year Built
- Built in 1952
Lot Details
- 3,750 Sq Ft Lot
- Partially Fenced Property
- Corner Lot
- Property is in very good condition
- Property is zoned R-6
Parking
- 1 Car Attached Garage
- Garage Door Opener
Home Design
- Rambler Architecture
- Brick Exterior Construction
Interior Spaces
- Property has 2 Levels
- Traditional Floor Plan
- Fireplace With Glass Doors
- Fireplace Mantel
- Living Room
- Den
- Wood Flooring
- Finished Basement
- Connecting Stairway
Kitchen
- Galley Kitchen
- Gas Oven or Range
- Microwave
- Ice Maker
- Dishwasher
Bedrooms and Bathrooms
- 3 Bedrooms | 2 Main Level Bedrooms
- 2 Full Bathrooms
Laundry
- Dryer
- Washer
Utilities
- Forced Air Heating and Cooling System
- Water Dispenser
- Natural Gas Water Heater
Community Details
- No Home Owners Association
- Lyon Park Subdivision
Listing and Financial Details
- Tax Lot 5
- Assessor Parcel Number 18-048-002
Ownership History
Purchase Details
Home Financials for this Owner
Home Financials are based on the most recent Mortgage that was taken out on this home.Purchase Details
Home Financials for this Owner
Home Financials are based on the most recent Mortgage that was taken out on this home.Purchase Details
Home Financials for this Owner
Home Financials are based on the most recent Mortgage that was taken out on this home.Purchase Details
Home Financials for this Owner
Home Financials are based on the most recent Mortgage that was taken out on this home.Purchase Details
Home Financials for this Owner
Home Financials are based on the most recent Mortgage that was taken out on this home.Similar Homes in the area
Home Values in the Area
Average Home Value in this Area
Purchase History
| Date | Type | Sale Price | Title Company |
|---|---|---|---|
| Deed | $791,025 | Allied Title | |
| Special Warranty Deed | $655,000 | -- | |
| Warranty Deed | $625,000 | -- | |
| Deed | $425,000 | -- | |
| Deed | $219,900 | -- |
Mortgage History
| Date | Status | Loan Amount | Loan Type |
|---|---|---|---|
| Open | $751,473 | New Conventional | |
| Previous Owner | $577,000 | New Conventional | |
| Previous Owner | $585,000 | New Conventional | |
| Previous Owner | $589,500 | New Conventional | |
| Previous Owner | $93,750 | Stand Alone Second | |
| Previous Owner | $500,000 | New Conventional | |
| Previous Owner | $322,700 | New Conventional | |
| Previous Owner | $175,900 | Purchase Money Mortgage |
Property History
| Date | Event | Price | Change | Sq Ft Price |
|---|---|---|---|---|
| 09/29/2020 09/29/20 | Sold | $791,025 | +0.8% | $901 / Sq Ft |
| 09/29/2020 09/29/20 | Pending | -- | -- | -- |
| 09/29/2020 09/29/20 | For Sale | $785,000 | +19.8% | $894 / Sq Ft |
| 06/12/2014 06/12/14 | Sold | $655,000 | 0.0% | $453 / Sq Ft |
| 05/12/2014 05/12/14 | Pending | -- | -- | -- |
| 04/25/2014 04/25/14 | For Sale | $655,000 | -- | $453 / Sq Ft |
Tax History Compared to Growth
Tax History
| Year | Tax Paid | Tax Assessment Tax Assessment Total Assessment is a certain percentage of the fair market value that is determined by local assessors to be the total taxable value of land and additions on the property. | Land | Improvement |
|---|---|---|---|---|
| 2025 | $9,557 | $925,200 | $824,600 | $100,600 |
| 2024 | $9,045 | $875,600 | $791,400 | $84,200 |
| 2023 | $8,748 | $849,300 | $772,400 | $76,900 |
| 2022 | $8,405 | $816,000 | $734,400 | $81,600 |
| 2021 | $8,383 | $813,900 | $720,000 | $93,900 |
| 2020 | $7,750 | $755,400 | $661,500 | $93,900 |
| 2019 | $7,441 | $725,200 | $630,000 | $95,200 |
| 2018 | $7,186 | $714,300 | $607,500 | $106,800 |
| 2017 | $6,959 | $691,800 | $585,000 | $106,800 |
| 2016 | $6,551 | $661,100 | $522,000 | $139,100 |
| 2015 | $6,360 | $638,600 | $499,500 | $139,100 |
| 2014 | $5,913 | $593,700 | $468,000 | $125,700 |
Agents Affiliated with this Home
-
Keri Shull

Seller's Agent in 2020
Keri Shull
EXP Realty, LLC
(703) 947-0991
12 in this area
2,586 Total Sales
-
Billy Buck

Seller's Agent in 2014
Billy Buck
William G. Buck & Assoc., Inc.
(703) 528-2288
1 in this area
69 Total Sales
-
P
Seller Co-Listing Agent in 2014
Philip McGeorge
William G. Buck & Assoc., Inc.
-
Priscilla Moore

Buyer's Agent in 2014
Priscilla Moore
RE/MAX
(703) 298-2641
36 Total Sales
Map
Source: Bright MLS
MLS Number: 1001589555
APN: 18-048-002
- 420 N Irving St
- 3201 N Pershing Dr
- 2909 2nd Rd N
- 2615 3rd St N
- 2629 Washington Blvd
- 802 N Daniel St
- 133 N Highland St
- 907 N Highland St
- 2605 N Pershing Dr
- 724 N Cleveland St
- 909 N Irving St
- 915 Plan at Irving and Ninth by BCN - Irving and Ninth
- 913 Plan at Irving and Ninth by BCN - Irving and Ninth
- 909 Plan at Irving and Ninth by BCN - Irving and Ninth
- 911 Plan at Irving and Ninth by BCN - Irving and Ninth
- 423 N Cleveland St
- 913 N Irving St
- 112 N Highland St
- 2807 1st Rd N
- 705 N Barton St
