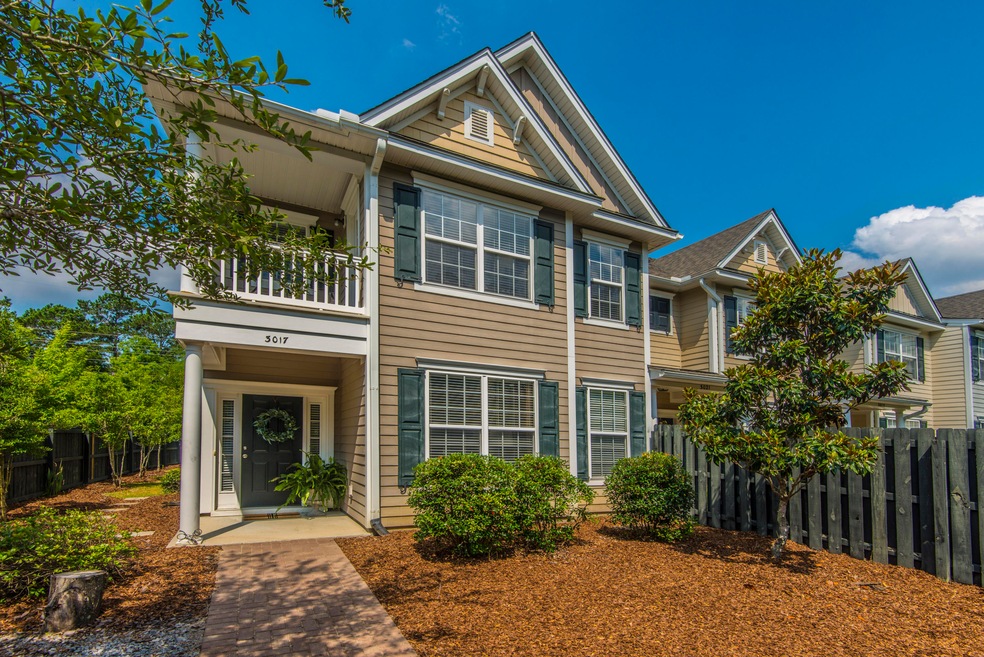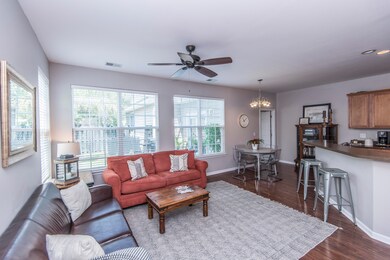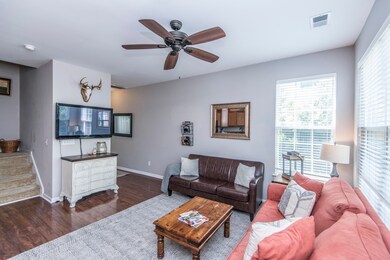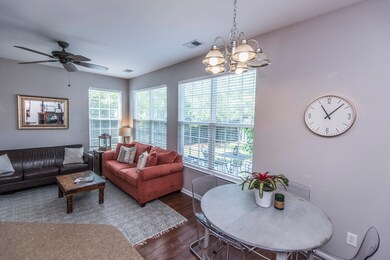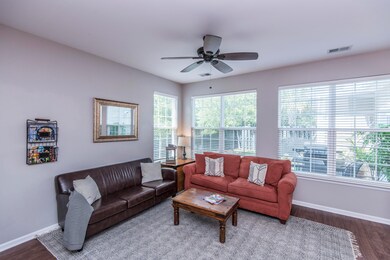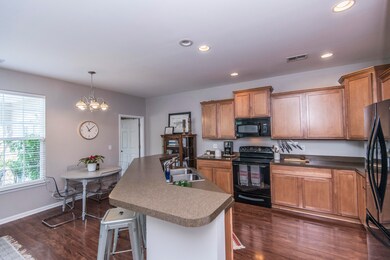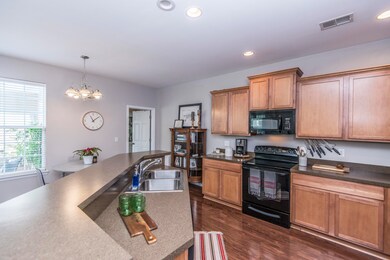
3017 Park West Blvd Mount Pleasant, SC 29466
Dunes West NeighborhoodHighlights
- Two Primary Bedrooms
- Community Pool
- Cul-De-Sac
- Charles Pinckney Elementary School Rated A
- Tennis Courts
- 1 Car Attached Garage
About This Home
As of February 2020Beautiful end town home with lots of natural light and nice size fenced in yard. Open living area with new laminate floors throughout. Spacious kitchen with 42'' cabinets and bar top area that opens to the family room. Dual master bedrooms, the downstairs MBR has walk in closet and bath with double vanity. Upstairs MBR is nice sized and has a balcony . Two additional bedrooms and hall bath along with laundry make up remaining second floor. Great outdoor space with patio and private fenced yard . One car garage plus additional parking pad.Park West amenities include two pools, tennis courts and walking trails.Minutes to the beaches .
Last Agent to Sell the Property
Carolina One Real Estate License #7522 Listed on: 06/08/2018

Home Details
Home Type
- Single Family
Est. Annual Taxes
- $1,369
Year Built
- Built in 2009
Lot Details
- 5,227 Sq Ft Lot
- Cul-De-Sac
- Privacy Fence
- Wood Fence
- Level Lot
HOA Fees
- $46 Monthly HOA Fees
Parking
- 1 Car Attached Garage
- Garage Door Opener
Home Design
- Slab Foundation
- Architectural Shingle Roof
- Cement Siding
Interior Spaces
- 1,858 Sq Ft Home
- 2-Story Property
- Smooth Ceilings
- Ceiling Fan
- Window Treatments
- Combination Dining and Living Room
- Utility Room
- Laminate Flooring
- Exterior Basement Entry
- Dishwasher
Bedrooms and Bathrooms
- 4 Bedrooms
- Double Master Bedroom
- Dual Closets
- Walk-In Closet
Outdoor Features
- Patio
Schools
- Charles Pinckney Elementary School
- Cario Middle School
- Wando High School
Utilities
- Cooling Available
- Heating Available
Community Details
Overview
- Park West Subdivision
Recreation
- Tennis Courts
- Community Pool
- Park
- Trails
Ownership History
Purchase Details
Home Financials for this Owner
Home Financials are based on the most recent Mortgage that was taken out on this home.Purchase Details
Home Financials for this Owner
Home Financials are based on the most recent Mortgage that was taken out on this home.Purchase Details
Home Financials for this Owner
Home Financials are based on the most recent Mortgage that was taken out on this home.Purchase Details
Home Financials for this Owner
Home Financials are based on the most recent Mortgage that was taken out on this home.Similar Home in Mount Pleasant, SC
Home Values in the Area
Average Home Value in this Area
Purchase History
| Date | Type | Sale Price | Title Company |
|---|---|---|---|
| Deed | $319,500 | None Available | |
| Deed | $339,000 | None Available | |
| Deed | $252,500 | -- | |
| Deed | $231,900 | -- |
Mortgage History
| Date | Status | Loan Amount | Loan Type |
|---|---|---|---|
| Open | $309,915 | New Conventional | |
| Previous Owner | $288,150 | New Conventional | |
| Previous Owner | $232,500 | Future Advance Clause Open End Mortgage | |
| Previous Owner | $223,783 | FHA |
Property History
| Date | Event | Price | Change | Sq Ft Price |
|---|---|---|---|---|
| 02/28/2020 02/28/20 | Sold | $319,500 | 0.0% | $172 / Sq Ft |
| 01/29/2020 01/29/20 | Pending | -- | -- | -- |
| 10/30/2019 10/30/19 | For Sale | $319,500 | -5.8% | $172 / Sq Ft |
| 07/31/2018 07/31/18 | Sold | $339,000 | 0.0% | $182 / Sq Ft |
| 07/01/2018 07/01/18 | Pending | -- | -- | -- |
| 06/08/2018 06/08/18 | For Sale | $339,000 | -- | $182 / Sq Ft |
Tax History Compared to Growth
Tax History
| Year | Tax Paid | Tax Assessment Tax Assessment Total Assessment is a certain percentage of the fair market value that is determined by local assessors to be the total taxable value of land and additions on the property. | Land | Improvement |
|---|---|---|---|---|
| 2023 | $1,369 | $12,760 | $0 | $0 |
| 2022 | $4,510 | $19,140 | $0 | $0 |
| 2021 | $4,507 | $19,140 | $0 | $0 |
| 2020 | $1,476 | $13,560 | $0 | $0 |
| 2019 | $1,465 | $13,560 | $0 | $0 |
| 2017 | $1,126 | $10,200 | $0 | $0 |
| 2016 | $1,075 | $10,200 | $0 | $0 |
| 2015 | $1,121 | $10,200 | $0 | $0 |
| 2014 | $2,938 | $0 | $0 | $0 |
| 2011 | -- | $0 | $0 | $0 |
Agents Affiliated with this Home
-
Sheryl Hill
S
Seller's Agent in 2020
Sheryl Hill
Dunes Properties of Charleston Inc
(843) 881-5600
2 in this area
31 Total Sales
-
Kevin Richter

Buyer's Agent in 2020
Kevin Richter
Brand Name Real Estate
(843) 925-2021
1 in this area
280 Total Sales
-
Clay Cunningham

Seller's Agent in 2018
Clay Cunningham
Carolina One Real Estate
(843) 345-4647
6 in this area
118 Total Sales
Map
Source: CHS Regional MLS
MLS Number: 18016289
APN: 594-11-00-159
- 3049 Park Blvd W
- 1652 Camfield Ln
- 1631 Camfield Ln Unit 1631
- 1823 Chauncys Ct
- 3001 Park Blvd W
- 1335 Hopton Cir
- 3216 Rose Walk Ct
- 1204 Basildon Rd
- 1319 Basildon Rd Unit 1319
- 3041 Nye View Cir
- 1413 Basildon Rd Unit 1413
- 1496 Cypress Pointe Dr
- 1525 Cypress Pointe Dr
- 1505 Basildon Rd Unit 505
- 1022 Basildon Rd Unit 1022
- 4020 Conant Rd
- 3100 Sonja Way
- 0 Nye View Cir Unit 4 24009951
- 3563 Bagley Dr
- 1855 Cherokee Rose Cir Unit 1B5
