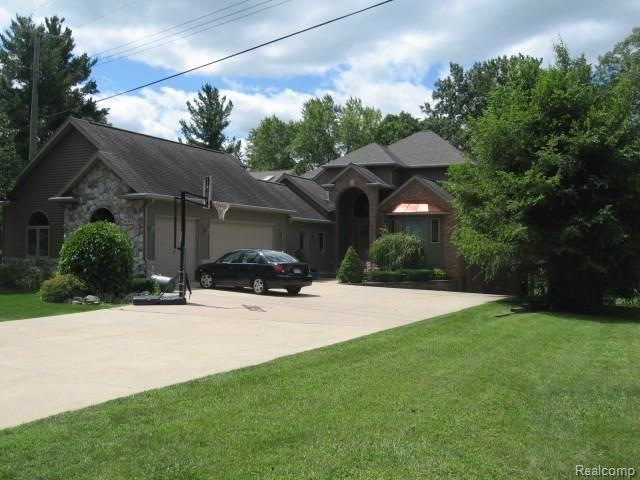
3017 Riverside Dr Port Huron, MI 48060
Highlights
- Colonial Architecture
- Jetted Tub in Primary Bathroom
- Gazebo
- Deck
- No HOA
- Patio
About This Home
As of October 2021This home is located at 3017 Riverside Dr, Port Huron, MI 48060 and is currently priced at $498,500, approximately $87 per square foot. This property was built in 2001. 3017 Riverside Dr is a home located in St. Clair County with nearby schools including H.D. Crull Elementary School, Holland Woods Middle School, and Port Huron Northern High School.
Last Agent to Sell the Property
KW Platinum Port Huron License #6501292919 Listed on: 02/20/2015

Home Details
Home Type
- Single Family
Est. Annual Taxes
Year Built
- Built in 2001
Lot Details
- 1.23 Acre Lot
- Lot Dimensions are 90 x 702
Parking
- 3 Car Garage
Home Design
- Colonial Architecture
- Poured Concrete
- Composition Roof
- Stone Siding
- Vinyl Construction Material
Interior Spaces
- 5,700 Sq Ft Home
- 1.5-Story Property
- Gas Fireplace
- Great Room with Fireplace
- Security System Owned
- Basement
Kitchen
- Microwave
- Dishwasher
- Disposal
Bedrooms and Bathrooms
- 4 Bedrooms
- Jetted Tub in Primary Bathroom
Outdoor Features
- Deck
- Patio
- Gazebo
Utilities
- Forced Air Heating and Cooling System
- Heating System Uses Natural Gas
- High Speed Internet
Community Details
- No Home Owners Association
- Yacht Harbor Subdivision
Listing and Financial Details
- Assessor Parcel Number 74067800011000
Ownership History
Purchase Details
Home Financials for this Owner
Home Financials are based on the most recent Mortgage that was taken out on this home.Purchase Details
Home Financials for this Owner
Home Financials are based on the most recent Mortgage that was taken out on this home.Similar Homes in Port Huron, MI
Home Values in the Area
Average Home Value in this Area
Purchase History
| Date | Type | Sale Price | Title Company |
|---|---|---|---|
| Warranty Deed | $705,000 | None Available | |
| Warranty Deed | $498,500 | Huron Title Company |
Mortgage History
| Date | Status | Loan Amount | Loan Type |
|---|---|---|---|
| Open | $514,500 | New Conventional | |
| Previous Owner | $461,000 | New Conventional | |
| Previous Owner | $461,000 | Stand Alone Refi Refinance Of Original Loan | |
| Previous Owner | $398,800 | New Conventional | |
| Previous Owner | $1,200,000 | Future Advance Clause Open End Mortgage |
Property History
| Date | Event | Price | Change | Sq Ft Price |
|---|---|---|---|---|
| 10/18/2021 10/18/21 | Sold | $705,000 | -2.7% | $199 / Sq Ft |
| 09/17/2021 09/17/21 | Pending | -- | -- | -- |
| 08/12/2021 08/12/21 | For Sale | $724,900 | +45.4% | $205 / Sq Ft |
| 05/18/2015 05/18/15 | Sold | $498,500 | 0.0% | $87 / Sq Ft |
| 05/15/2015 05/15/15 | Sold | $498,500 | -7.0% | $87 / Sq Ft |
| 04/02/2015 04/02/15 | Pending | -- | -- | -- |
| 04/02/2015 04/02/15 | Pending | -- | -- | -- |
| 02/20/2015 02/20/15 | For Sale | $535,900 | 0.0% | $94 / Sq Ft |
| 01/20/2015 01/20/15 | For Sale | $535,900 | -- | $94 / Sq Ft |
Tax History Compared to Growth
Tax History
| Year | Tax Paid | Tax Assessment Tax Assessment Total Assessment is a certain percentage of the fair market value that is determined by local assessors to be the total taxable value of land and additions on the property. | Land | Improvement |
|---|---|---|---|---|
| 2024 | $12,033 | $383,300 | $0 | $0 |
| 2023 | $11,364 | $349,000 | $0 | $0 |
| 2022 | $12,667 | $283,300 | $0 | $0 |
| 2021 | $10,520 | $239,800 | $0 | $0 |
| 2020 | $10,779 | $239,800 | $239,800 | $0 |
| 2019 | $10,761 | $248,800 | $0 | $0 |
| 2018 | $10,520 | $248,800 | $0 | $0 |
| 2017 | $9,379 | $226,800 | $0 | $0 |
| 2016 | $8,132 | $226,800 | $0 | $0 |
| 2015 | $6,903 | $209,300 | $209,300 | $0 |
| 2014 | $6,903 | $195,500 | $195,500 | $0 |
| 2013 | -- | $189,500 | $0 | $0 |
Agents Affiliated with this Home
-
Jeffrey Wine

Seller's Agent in 2021
Jeffrey Wine
Berkshire Hathaway HomeServices Kee Realty Ft Gra
(810) 650-6255
125 Total Sales
-
Laura Lee
L
Seller Co-Listing Agent in 2021
Laura Lee
Berkshire Hathaway HomeServices Kee Realty Ft Gra
(586) 567-4485
50 Total Sales
-
Tom Schrader

Buyer's Agent in 2021
Tom Schrader
KW Platinum Port Huron
(810) 841-1377
111 Total Sales
-
Theresa Meharg

Seller's Agent in 2015
Theresa Meharg
KW Platinum Port Huron
(810) 650-2890
61 Total Sales
Map
Source: Realcomp
MLS Number: 215014910
APN: 06-780-0011-000
- 0000 Strawberry Ln
- 2840 Monticello Dr
- 2868 20th Ave
- 3015 E Village Ln
- 2830 Woodstock Cir
- 2840 Country Club Dr
- 3365 Hickory Ln
- 3515 Strawberry Ln
- 3313 Pine Grove Ave
- 2728 17th Ave
- Vacant Pine Grove Ave
- 3105 E Woodland Dr
- 2353 Riverside Dr
- 2527 Oakwood Dr
- 3553 Crimson Ct
- 1635 Garfield St
- 2510 Brownwood Dr
- 2447 Oakwood Dr
- 3101 Aberdeen Ct
- 3409 Ancient Dr
