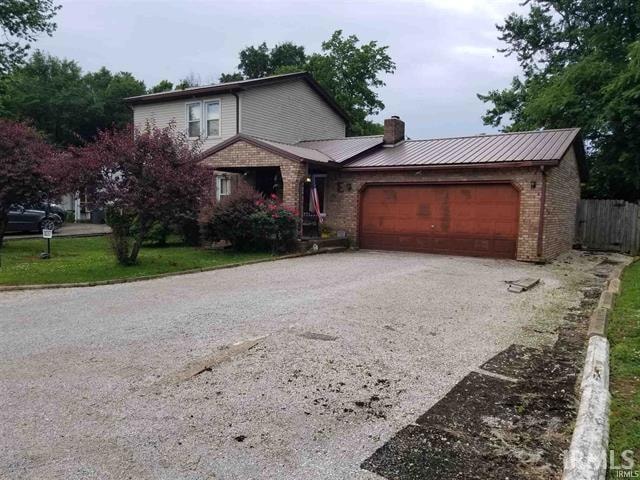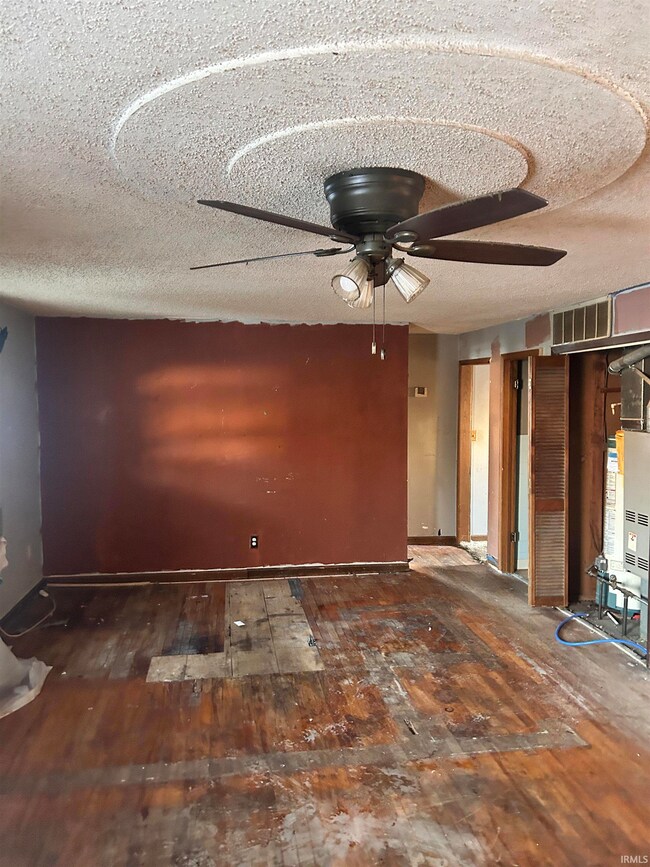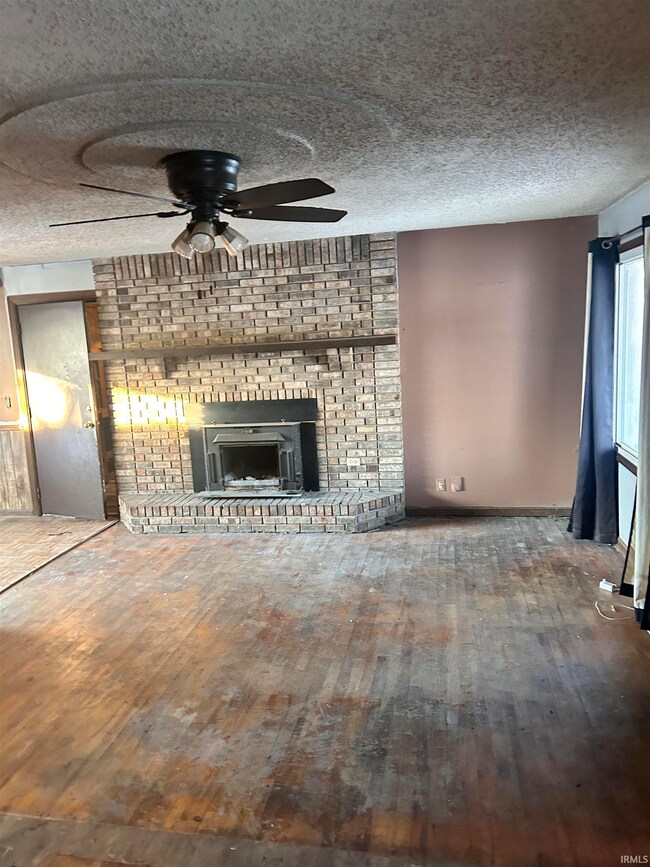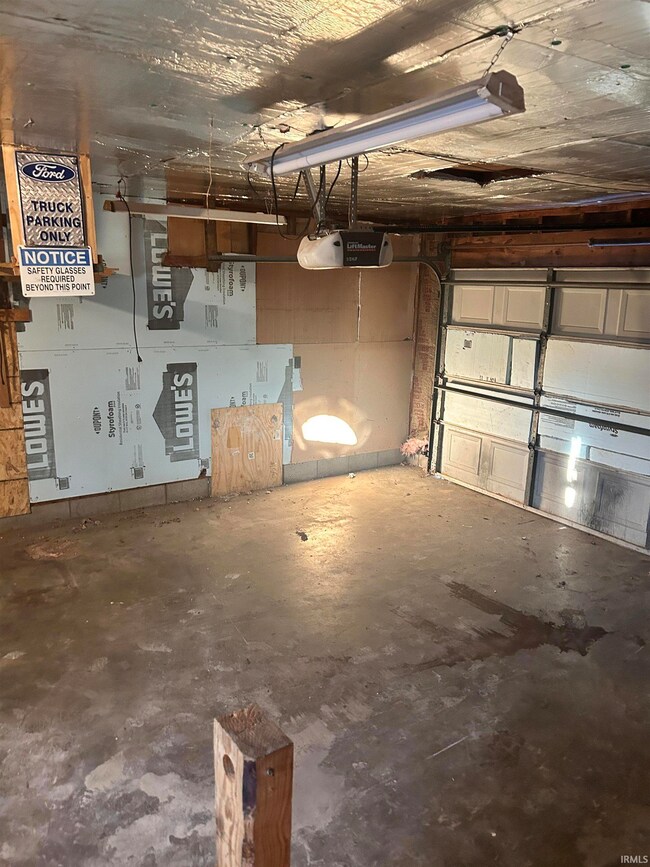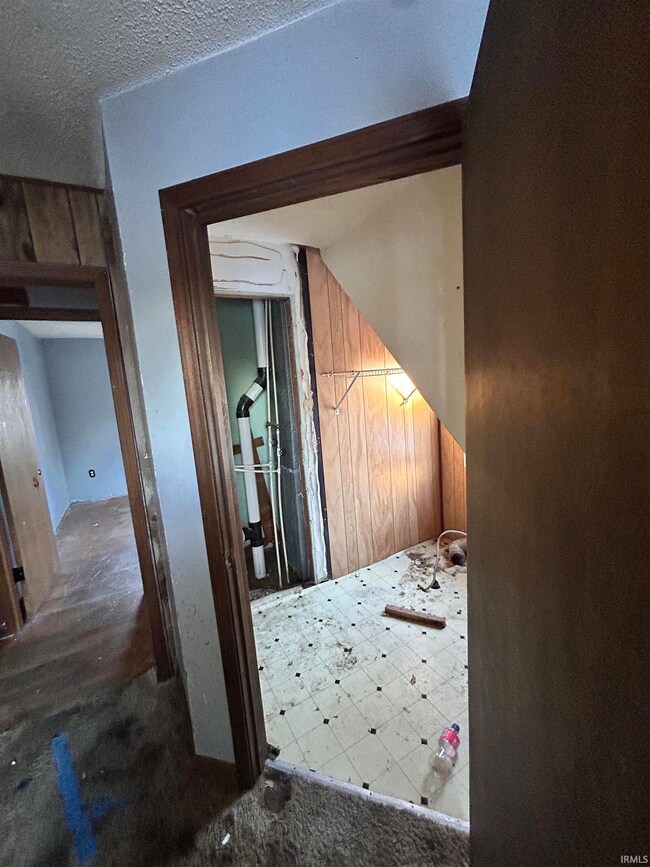
3017 S Rotherwood Ave Evansville, IN 47714
ACT NeighborhoodHighlights
- Popular Property
- Forced Air Heating and Cooling System
- Level Lot
- 2 Car Attached Garage
About This Home
As of February 2025Investor’s Dream Opportunity! Calling all investors and visionaries—this property is brimming with potential! With a little TLC and creativity, you can transform this 3-bedroom, 2-bath home into a stunning family residence or a profitable addition to your rental portfolio. Features include: 3 Bedrooms, 2 Baths: Generous living space awaiting your personal touch. 2.5-Car Garage: Plenty of room for vehicles or storage. 21x30 Detached Building: This building, complete with its own concrete drive and gated entrance, is perfect for a workshop, studio, or additional storage. This property offers endless possibilities to create something unique. SOLD AS-IS, so bring your ideas and take advantage of this incredible opportunity! Don’t wait—this one won’t last long!
Last Agent to Sell the Property
F.C. TUCKER EMGE Brokerage Phone: 812-479-0801 Listed on: 01/15/2025

Home Details
Home Type
- Single Family
Est. Annual Taxes
- $1,631
Year Built
- Built in 1953
Lot Details
- 7,597 Sq Ft Lot
- Lot Dimensions are 71x107
- Level Lot
Parking
- 2 Car Attached Garage
Home Design
- Brick Exterior Construction
Interior Spaces
- 1,375 Sq Ft Home
- 2-Story Property
- Living Room with Fireplace
- Crawl Space
Bedrooms and Bathrooms
- 3 Bedrooms
- 2 Full Bathrooms
Schools
- Lodge Elementary And Middle School
- Bosse High School
Utilities
- Forced Air Heating and Cooling System
Listing and Financial Details
- Assessor Parcel Number 82-09-04-012-094.016-027
Ownership History
Purchase Details
Home Financials for this Owner
Home Financials are based on the most recent Mortgage that was taken out on this home.Purchase Details
Purchase Details
Home Financials for this Owner
Home Financials are based on the most recent Mortgage that was taken out on this home.Similar Homes in Evansville, IN
Home Values in the Area
Average Home Value in this Area
Purchase History
| Date | Type | Sale Price | Title Company |
|---|---|---|---|
| Warranty Deed | -- | None Listed On Document | |
| Sheriffs Deed | $95,288 | None Listed On Document | |
| Warranty Deed | -- | Columbia Title Inc |
Mortgage History
| Date | Status | Loan Amount | Loan Type |
|---|---|---|---|
| Open | $71,200 | Seller Take Back | |
| Previous Owner | $50,000 | New Conventional | |
| Previous Owner | $94,090 | New Conventional | |
| Previous Owner | $28,000 | New Conventional | |
| Previous Owner | $48,457 | Unknown |
Property History
| Date | Event | Price | Change | Sq Ft Price |
|---|---|---|---|---|
| 07/21/2025 07/21/25 | Price Changed | $199,900 | +0.5% | $145 / Sq Ft |
| 07/21/2025 07/21/25 | Price Changed | $199,000 | -17.1% | $145 / Sq Ft |
| 07/03/2025 07/03/25 | For Sale | $240,000 | +169.7% | $175 / Sq Ft |
| 02/28/2025 02/28/25 | Sold | $89,000 | -6.8% | $65 / Sq Ft |
| 01/24/2025 01/24/25 | Pending | -- | -- | -- |
| 01/15/2025 01/15/25 | For Sale | $95,500 | -1.5% | $69 / Sq Ft |
| 09/27/2019 09/27/19 | Sold | $97,000 | -5.8% | $71 / Sq Ft |
| 08/26/2019 08/26/19 | Pending | -- | -- | -- |
| 08/05/2019 08/05/19 | Price Changed | $103,000 | -1.9% | $75 / Sq Ft |
| 07/15/2019 07/15/19 | Price Changed | $105,000 | -4.5% | $76 / Sq Ft |
| 05/16/2019 05/16/19 | For Sale | $110,000 | -- | $80 / Sq Ft |
Tax History Compared to Growth
Tax History
| Year | Tax Paid | Tax Assessment Tax Assessment Total Assessment is a certain percentage of the fair market value that is determined by local assessors to be the total taxable value of land and additions on the property. | Land | Improvement |
|---|---|---|---|---|
| 2024 | $1,342 | $126,500 | $14,600 | $111,900 |
| 2023 | $1,632 | $128,600 | $14,600 | $114,000 |
| 2022 | $1,149 | $94,000 | $14,600 | $79,400 |
| 2021 | $1,054 | $87,400 | $14,600 | $72,800 |
| 2020 | $1,016 | $87,400 | $14,600 | $72,800 |
| 2019 | $1,068 | $87,800 | $14,600 | $73,200 |
| 2018 | $1,067 | $88,200 | $14,600 | $73,600 |
| 2017 | $1,044 | $87,500 | $14,600 | $72,900 |
| 2016 | $1,034 | $87,900 | $14,500 | $73,400 |
| 2014 | $1,007 | $86,400 | $14,500 | $71,900 |
| 2013 | -- | $89,400 | $14,500 | $74,900 |
Agents Affiliated with this Home
-
Jenny McBride

Seller's Agent in 2025
Jenny McBride
KELLER WILLIAMS CAPITAL REALTY
(812) 430-5661
6 in this area
352 Total Sales
-
Gelina Mascoe

Seller's Agent in 2025
Gelina Mascoe
F.C. TUCKER EMGE
(812) 465-2901
6 in this area
93 Total Sales
-
Tara Dixon

Buyer's Agent in 2025
Tara Dixon
ERA FIRST ADVANTAGE REALTY, INC
(270) 860-6133
2 in this area
215 Total Sales
-
D
Seller's Agent in 2019
Donetta Epperson
Landmark Realty & Development, Inc
-
Jeremiah Mominee

Buyer's Agent in 2019
Jeremiah Mominee
Berkshire Hathaway HomeServices Indiana Realty
(812) 454-1146
1 in this area
95 Total Sales
Map
Source: Indiana Regional MLS
MLS Number: 202501386
APN: 82-09-04-012-094.016-027
- 1620 Shelby Ave
- 1732 Marbo Ave
- 1625 Reinhardt Ave
- 1609 Reinhardt Ave
- 2607 S Rotherwood Ave
- 3004 S Weinbach Ave
- 1712 Davcohn Ave
- 2408 Lodge Ave
- 2209 Maplewood Cir
- 2122 S Spring St
- 2117 Herbert Ave
- 2011 Maplewood Cir
- 2239 Kathleen Ave
- 2336 E Riverside Dr
- 1419 Sweetser Ave
- 1850 Lodge Ave
- 2129 Sweetser Ave
- 1908 S Kerth Ave
- 1904 S Kerth Ave
- 2625 S Ruston Ave
