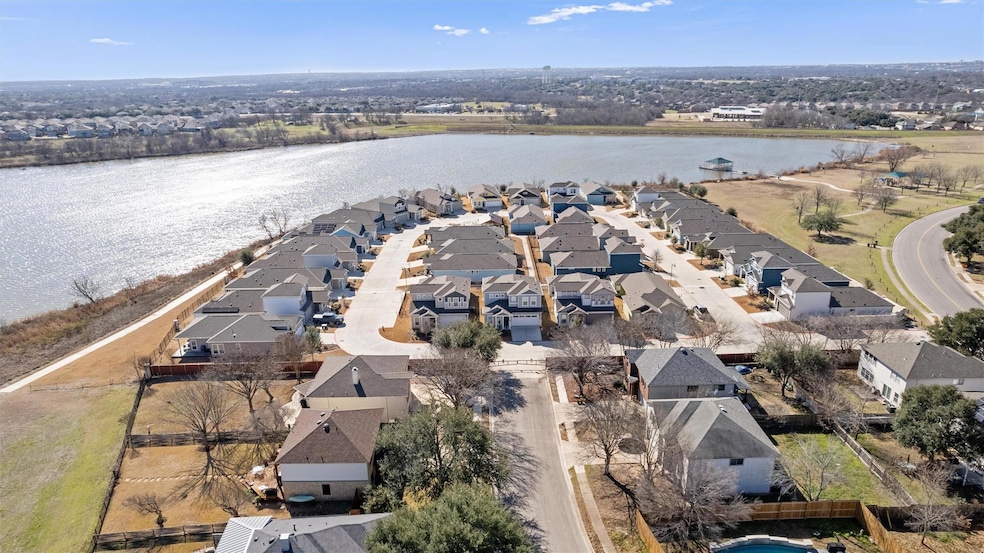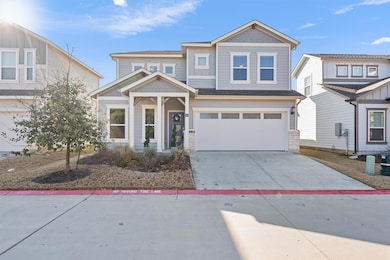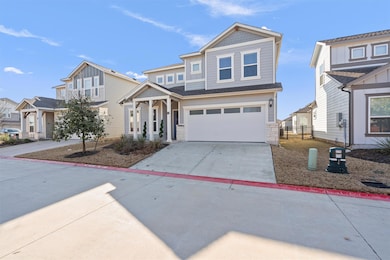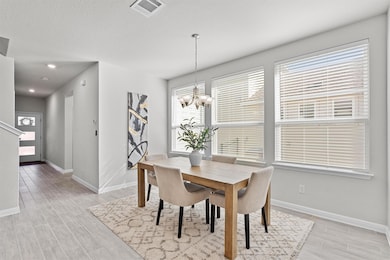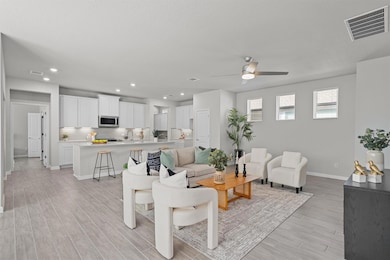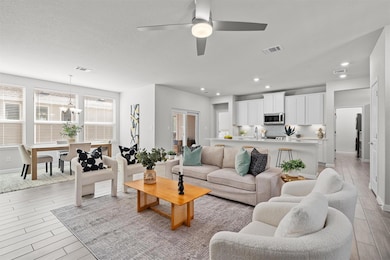
3017 Settlement Dr Unit 24 Round Rock, TX 78665
Estimated payment $3,237/month
Highlights
- Open Floorplan
- Main Floor Primary Bedroom
- Community Pool
- Hopewell Middle School Rated A-
- Quartz Countertops
- 2-minute walk to Meadow Lake Park
About This Home
Need assistance with closing cost or rate buy downs? Just ask - seller to consider all offers submitted!
This beautifully maintained, move-in-ready condo offers 3 bedrooms, 3 full bathrooms, and a flexible floorplan ideal for modern living. Enjoy no carpet throughout, with two bedrooms and two baths on the main level and a third bedroom, full bath, and bonus room upstairs—perfect for guests or a home office. The open-concept kitchen features quartz countertops, a large island with built-in outlets, a double oven, a butler’s pantry, and a water purification system. The spacious primary suite includes dual vanities, a walk-in shower, and a generous closet. High-tech amenities include smart thermostats, Wi-Fi-enabled fans, a garage door opener, and a water softener. Washer and dryer convey in the first floor laundry. Relax on the covered back porch or explore nearby Meadow Lake Park. HOA-maintained landscaping ensures effortless curb appeal. Community perks include a private pool and direct lake access with a private paved trail. Conveniently located near I-35 via Old Settler’s Blvd, with easy access to shops, dining, and major employers.
Listing Agent
Berkshire Hathaway TX Realty Brokerage Phone: (512) 483-6000 License #0714788 Listed on: 02/27/2025

Home Details
Home Type
- Single Family
Est. Annual Taxes
- $7,086
Year Built
- Built in 2020
Lot Details
- 4,382 Sq Ft Lot
- North Facing Home
- Wrought Iron Fence
- Landscaped
HOA Fees
- $245 Monthly HOA Fees
Parking
- 2 Car Attached Garage
Home Design
- Slab Foundation
- Shingle Roof
- Composition Roof
- HardiePlank Type
- Stone Veneer
Interior Spaces
- 2,117 Sq Ft Home
- 2-Story Property
- Open Floorplan
- Ceiling Fan
- Vinyl Clad Windows
- Tile Flooring
- Stacked Washer and Dryer
Kitchen
- Open to Family Room
- Range
- Microwave
- Dishwasher
- Kitchen Island
- Quartz Countertops
Bedrooms and Bathrooms
- 3 Bedrooms | 2 Main Level Bedrooms
- Primary Bedroom on Main
- Walk-In Closet
- 3 Full Bathrooms
- Double Vanity
- Walk-in Shower
Schools
- Union Hill Elementary School
- Hopewell Middle School
- Stony Point High School
Additional Features
- Front Porch
- Central Heating and Cooling System
Listing and Financial Details
- Assessor Parcel Number 16608000000024
Community Details
Overview
- Association fees include common area maintenance, landscaping
- Cottages At Meadow Lake Association
- Cottages/Meadowlake Condos Subdivision
Recreation
- Community Playground
- Community Pool
- Park
- Trails
Map
Home Values in the Area
Average Home Value in this Area
Tax History
| Year | Tax Paid | Tax Assessment Tax Assessment Total Assessment is a certain percentage of the fair market value that is determined by local assessors to be the total taxable value of land and additions on the property. | Land | Improvement |
|---|---|---|---|---|
| 2024 | $6,114 | $400,000 | $87,991 | $312,009 |
| 2023 | $6,114 | $374,590 | $72,000 | $302,590 |
| 2022 | $7,458 | $393,247 | $72,000 | $321,247 |
| 2021 | $3,966 | $176,702 | $52,000 | $124,702 |
| 2020 | $1,094 | $48,483 | $48,483 | $0 |
| 2019 | $1,131 | $49,000 | $49,000 | $0 |
Property History
| Date | Event | Price | Change | Sq Ft Price |
|---|---|---|---|---|
| 06/08/2025 06/08/25 | Price Changed | $434,900 | -3.3% | $205 / Sq Ft |
| 02/27/2025 02/27/25 | For Sale | $449,900 | +7.1% | $213 / Sq Ft |
| 05/25/2023 05/25/23 | Sold | -- | -- | -- |
| 05/03/2023 05/03/23 | Pending | -- | -- | -- |
| 04/05/2023 04/05/23 | Price Changed | $419,999 | -2.3% | $198 / Sq Ft |
| 03/09/2023 03/09/23 | For Sale | $430,000 | -- | $203 / Sq Ft |
Purchase History
| Date | Type | Sale Price | Title Company |
|---|---|---|---|
| Special Warranty Deed | -- | Austin Title | |
| Deed | -- | Stewart Title Austin Incorpora |
Mortgage History
| Date | Status | Loan Amount | Loan Type |
|---|---|---|---|
| Open | $120,000 | New Conventional | |
| Previous Owner | $335,229 | New Conventional |
About the Listing Agent

Nicki Turner, leveraging nearly two decades of engineering/management experience, excels as your dedicated local realtor in Austin, Texas. Known for her meticulous attention to detail and deep understanding of customer needs, Nicki specializes in guiding clients through the residential real estate market. Whether you're searching for homes for sale in the greater Austin area, or aiming to sell, she's committed to simplifying the process, alleviating stress, and providing communication and
Nicki's Other Listings
Source: Unlock MLS (Austin Board of REALTORS®)
MLS Number: 9382798
APN: R574695
- 3017 Settlement Dr Unit 30
- 3133 Lake Cove
- 1213 Pathfinder Way
- 1347 Lakeside Loop
- 1518 Sundance Dr
- 924 Double File Trail
- 1335 Lakeside Loop
- 18 Lake Dr
- 1326 Lakeside Loop
- 2471 Sunrise Rd Unit 35
- 3000 Sunrise Rd
- 1008 Chippewa
- 2606 Bradley Ln
- 1481 E Old Settlers Blvd Unit 1802
- 1481 E Old Settlers Blvd Unit 1503
- 1481 E Old Settlers Blvd Unit 1801
- 3619 Cheyenne St
- 3622 Cheyenne St
- 3707 Eagles Nest St
- 1103 Terra St
- 3112 Settlement Dr
- 1367 Lakeside Loop
- 3205 Settlement Dr
- 3208 Settlement Dr
- 3627 Bass Loop
- 3640 Bass Loop
- 1502 Sundance Dr
- 3200 College Park Dr Unit 126
- 3200 College Park Dr Unit 94
- 3713 Blue Cat Way
- 909 Wilderness Path
- 2471 Sunrise Rd Unit 64
- 1000 Terra St
- 3350 College Park Dr
- 3502 Cheyenne St
- 3503 Walleye Way
- 1102 Keeshond Place
- 3609 Walleye Way
- 1481 E Old Settlers Blvd Unit 902
- 1107 Deerhound Place
