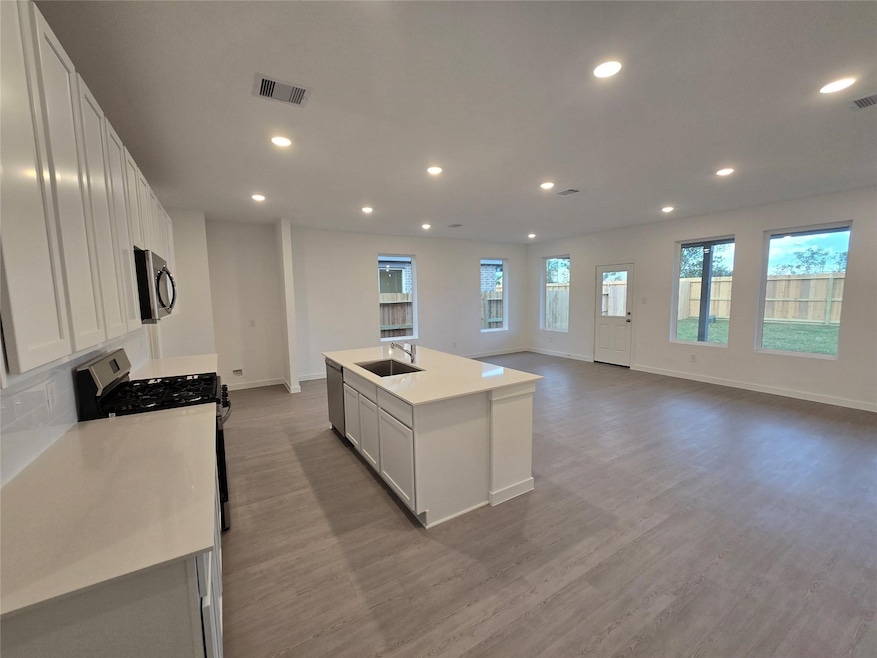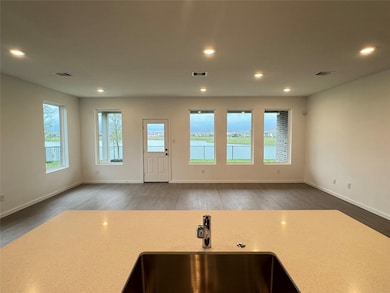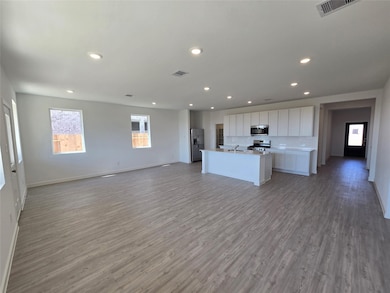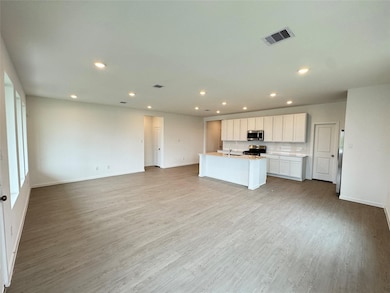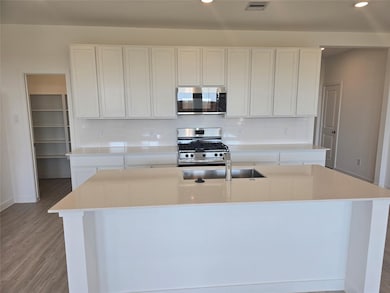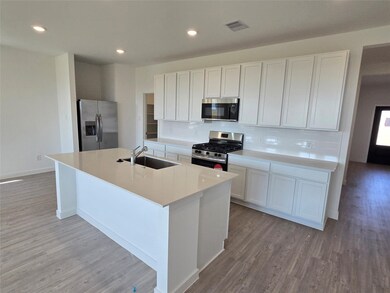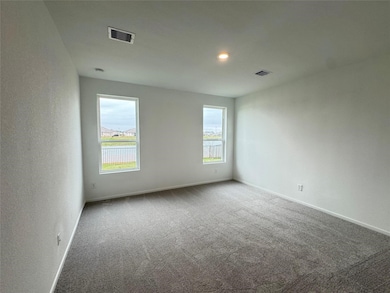PENDING
NEW CONSTRUCTION
Estimated payment $2,333/month
3
Beds
2
Baths
1,822
Sq Ft
$192
Price per Sq Ft
Highlights
- Under Construction
- 2 Car Attached Garage
- 1-Story Property
- Traditional Architecture
- Central Heating and Cooling System
About This Home
NEW! Lennar Core Classic Collection “Nash” Plan with Elevation “J4” in Sunterra! This single-story home shares an open layout between the kitchen, nook and family room for easy entertaining, along with access to the covered patio for year-round outdoor lounging. A luxe owner's suite is in a rear of the home and comes complete with an en-suite bathroom and walk-in closet, while two secondary bedrooms are near the front of the home, ideal for household members and overnight guests.
Home Details
Home Type
- Single Family
Year Built
- Built in 2025 | Under Construction
HOA Fees
- $145 Monthly HOA Fees
Parking
- 2 Car Attached Garage
Home Design
- Traditional Architecture
- Brick Exterior Construction
- Slab Foundation
- Composition Roof
Interior Spaces
- 1,822 Sq Ft Home
- 1-Story Property
Bedrooms and Bathrooms
- 3 Bedrooms
- 2 Full Bathrooms
Schools
- Royal Elementary School
- Royal Junior High School
- Royal High School
Utilities
- Central Heating and Cooling System
- Heating System Uses Gas
Community Details
- Pmg Association, Phone Number (713) 329-7100
- Built by Lennar Homes
- Sunterra Subdivision
Map
Create a Home Valuation Report for This Property
The Home Valuation Report is an in-depth analysis detailing your home's value as well as a comparison with similar homes in the area
Home Values in the Area
Average Home Value in this Area
Tax History
| Year | Tax Paid | Tax Assessment Tax Assessment Total Assessment is a certain percentage of the fair market value that is determined by local assessors to be the total taxable value of land and additions on the property. | Land | Improvement |
|---|---|---|---|---|
| 2025 | -- | $55,250 | $55,250 | -- |
Source: Public Records
Property History
| Date | Event | Price | List to Sale | Price per Sq Ft |
|---|---|---|---|---|
| 11/17/2025 11/17/25 | Price Changed | $348,990 | 0.0% | $192 / Sq Ft |
| 11/15/2025 11/15/25 | Pending | -- | -- | -- |
| 11/10/2025 11/10/25 | For Sale | $348,990 | -- | $192 / Sq Ft |
Source: Houston Association of REALTORS®
Purchase History
| Date | Type | Sale Price | Title Company |
|---|---|---|---|
| Quit Claim Deed | -- | None Listed On Document | |
| Special Warranty Deed | -- | Calatlantic Title |
Source: Public Records
Source: Houston Association of REALTORS®
MLS Number: 74526146
Nearby Homes
- 3009 Waterwood Pass Dr
- 3001 Waterwood Pass Dr
- 3004 Waterwood Pass Dr
- 3008 Waterwood Pass Dr
- 3012 Waterwood Pass Dr
- 3021 Wild Fox Dr
- 3020 Waterwood Pass Dr
- 3012 Avenida Sonoma Dr
- 3009 Avenida Sonoma Dr
- 3025 Avenida Sonoma Dr
- 3024 Avenida Sonoma Dr
- 3033 Wild Fox Dr
- 3057 Majestic Sunrise Dr
- 3000 Avenida Sonoma Dr
- 3091 Wild Dunes Dr
- 3012 Paradise Capri Dr
- 3060 Pintail Green Dr
- 3009 Paradise Capri Ct
- 3005 Avenida Sonoma Dr
- 3048 Majestic Sunrise Dr
