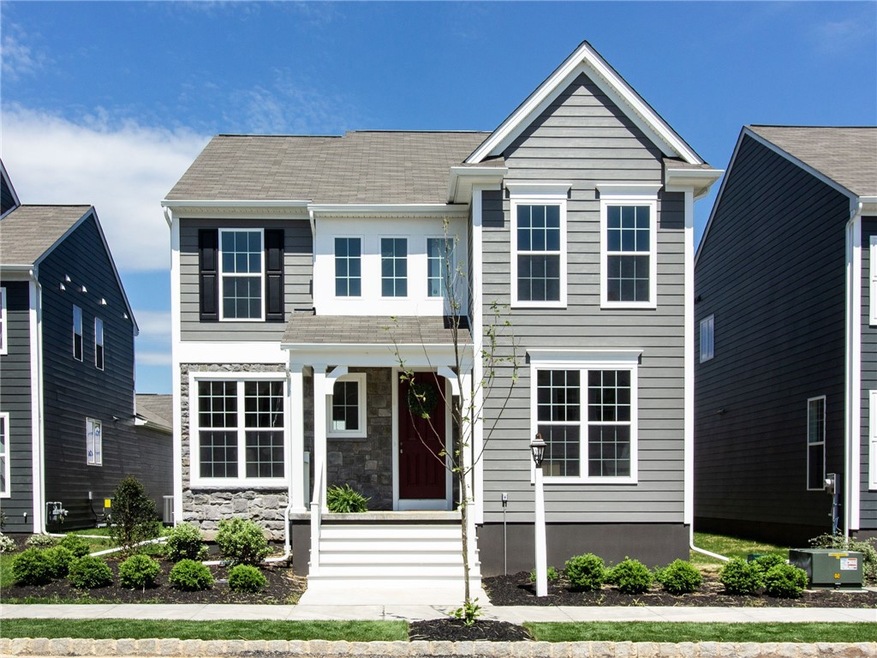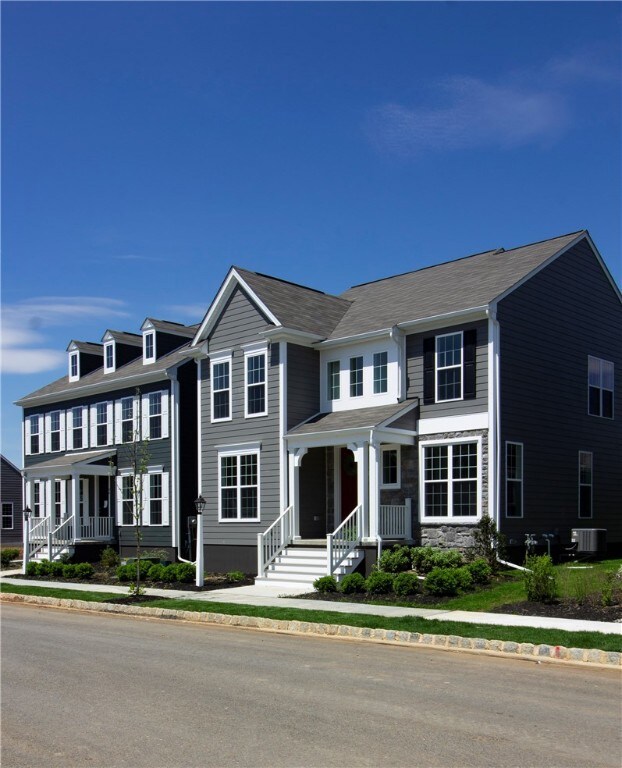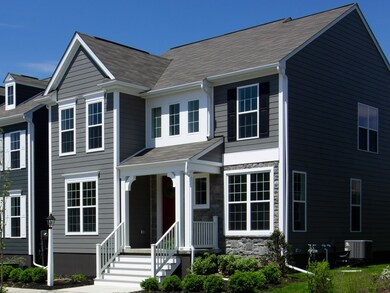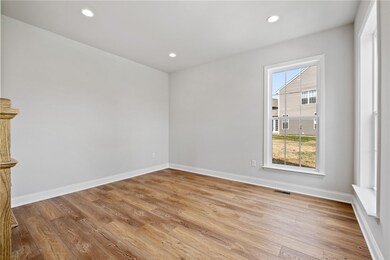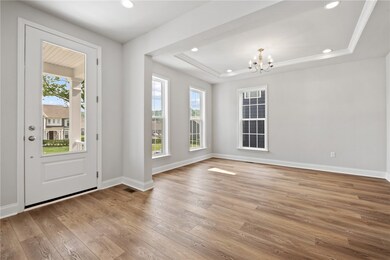
$540,000
- 4 Beds
- 2.5 Baths
- 2,236 Sq Ft
- 2118 Chartiers Run
- Bridgeville, PA
Step into this stunning 4-year-young home in the highly sought-after Hastings Community, in the South Fayette School District. The desirable Cutler floorplan offers an open-concept design with soaring 9-foot ceilings on the main level, creating a bright and airy atmosphere. Flooded with natural light from the large windows, the gourmet kitchen is truly the heart of this home—featuring stainless
Vicky Chang COLDWELL BANKER REALTY
