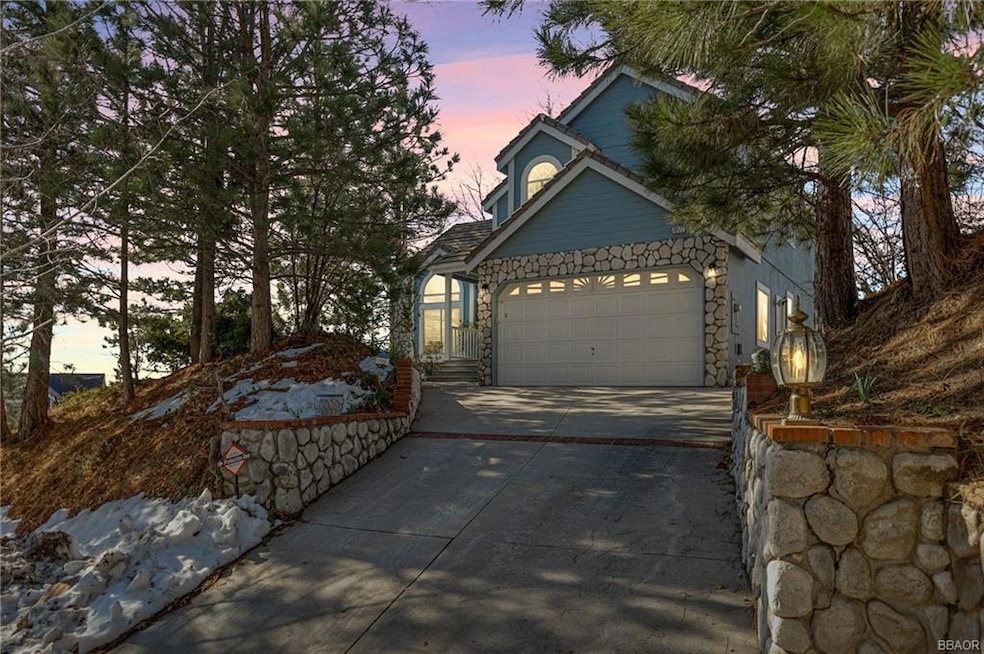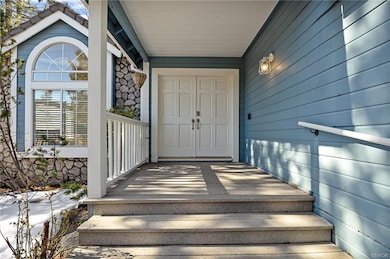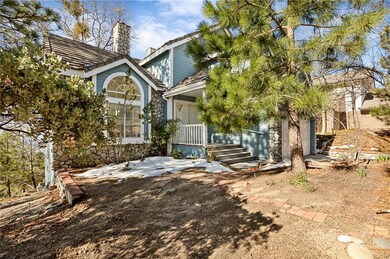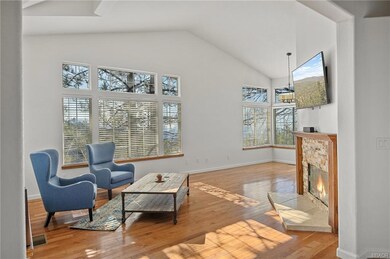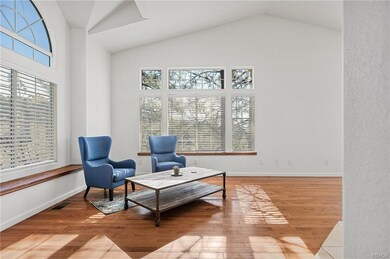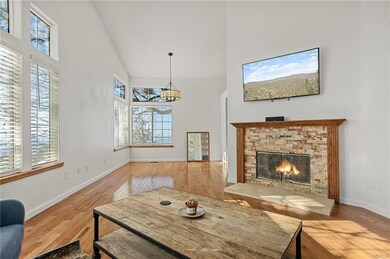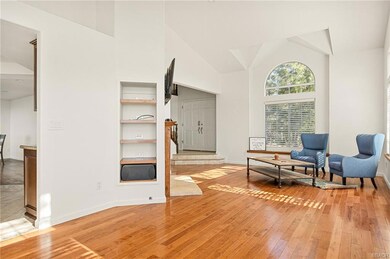30172 Enchanted Way Running Springs Area, CA 92382
Estimated payment $3,529/month
Highlights
- Primary Bedroom Suite
- City Lights View
- Deck
- Custom Home
- Fireplace in Bedroom
- Breakfast Area or Nook
About This Home
This Enchanted Forest home sits up on a hill show casing amazing views. Vaulted ceilings and large windows welcome you as you enter the living room, which has a fireplace and is open to a dining area. Adjacent to the dining area is the kitchen with granite countertops, wine fridge, pantry and open to a breakfast nook with views. The family room is off the kitchen with back deck access. A laundry room with storage, sink, half bath is located off the family room with access to the two-car garage. The second floor has a primary suite with walk in closet, large bathroom, soaker tub, walk in shower and dual sink vanity. Two more bedrooms and full bath make up this second level. A back yard hosts a small brick patio and a finished bonus room with separate entry. This could be finished to become a guest suite, office or workshop. This beautiful Enchanted Forest home has amazing views and finishing touches. All utilities are underground so you will never have wires obstructing your views and close to the 330 Hwy making this property a great commuter location. Minutes to the local ski resort, hiking trails and spectacular views from the deck make this a magical home waiting for its next owner.
Home Details
Home Type
- Single Family
Est. Annual Taxes
- $5,626
Year Built
- Built in 1991
Lot Details
- 7,400 Sq Ft Lot
- Lot Sloped Up
Parking
- 2 Car Garage
Property Views
- City Lights
- Mountain
- Neighborhood
Home Design
- Custom Home
Interior Spaces
- 1,634 Sq Ft Home
- 2-Story Property
- Family Room
- Living Room with Fireplace
- Combination Dining and Living Room
- Basement
Kitchen
- Breakfast Area or Nook
- Breakfast Bar
- Gas Oven
- Gas Range
- Microwave
- Dishwasher
- Disposal
Bedrooms and Bathrooms
- 3 Bedrooms
- Fireplace in Bedroom
- Primary Bedroom Suite
Laundry
- Laundry Room
- Washer
Outdoor Features
- Deck
- Patio
Mobile Home
- Washer and Dryer Hookup
Utilities
- Central Heating
- Natural Gas Connected
- Gas Water Heater
Listing and Financial Details
- Assessor Parcel Number 0296-352-09-0000
Map
Home Values in the Area
Average Home Value in this Area
Tax History
| Year | Tax Paid | Tax Assessment Tax Assessment Total Assessment is a certain percentage of the fair market value that is determined by local assessors to be the total taxable value of land and additions on the property. | Land | Improvement |
|---|---|---|---|---|
| 2025 | $5,626 | $464,800 | $87,493 | $377,307 |
| 2024 | $5,626 | $455,686 | $85,777 | $369,909 |
| 2023 | $5,561 | $446,751 | $84,095 | $362,656 |
| 2022 | $5,452 | $437,991 | $82,446 | $355,545 |
| 2021 | $5,391 | $429,403 | $80,829 | $348,574 |
| 2020 | $4,812 | $376,729 | $68,979 | $307,750 |
| 2019 | $4,690 | $369,342 | $67,626 | $301,716 |
| 2018 | $4,425 | $362,100 | $66,300 | $295,800 |
| 2017 | $3,818 | $309,000 | $67,400 | $241,600 |
| 2016 | $3,573 | $291,500 | $63,600 | $227,900 |
| 2015 | $3,397 | $275,000 | $60,000 | $215,000 |
| 2014 | $3,403 | $275,000 | $60,000 | $215,000 |
Property History
| Date | Event | Price | List to Sale | Price per Sq Ft | Prior Sale |
|---|---|---|---|---|---|
| 09/19/2025 09/19/25 | Sold | $490,000 | -1.8% | $300 / Sq Ft | View Prior Sale |
| 08/26/2025 08/26/25 | Pending | -- | -- | -- | |
| 08/18/2025 08/18/25 | Price Changed | $499,000 | -5.0% | $305 / Sq Ft | |
| 07/28/2025 07/28/25 | Price Changed | $525,000 | -4.4% | $321 / Sq Ft | |
| 07/15/2025 07/15/25 | Price Changed | $549,000 | -1.8% | $336 / Sq Ft | |
| 06/04/2025 06/04/25 | Price Changed | $559,000 | -2.8% | $342 / Sq Ft | |
| 03/21/2025 03/21/25 | For Sale | $575,000 | +35.3% | $352 / Sq Ft | |
| 01/10/2020 01/10/20 | Sold | $425,000 | -2.7% | $260 / Sq Ft | View Prior Sale |
| 11/07/2019 11/07/19 | Pending | -- | -- | -- | |
| 08/08/2019 08/08/19 | For Sale | $437,000 | +23.1% | $267 / Sq Ft | |
| 05/01/2017 05/01/17 | Sold | $355,000 | -5.3% | $217 / Sq Ft | View Prior Sale |
| 03/20/2017 03/20/17 | Pending | -- | -- | -- | |
| 02/18/2017 02/18/17 | For Sale | $374,900 | -- | $229 / Sq Ft |
Purchase History
| Date | Type | Sale Price | Title Company |
|---|---|---|---|
| Grant Deed | $490,000 | Stewart Title Of California | |
| Grant Deed | -- | Stewart Title Of California | |
| Grant Deed | $425,000 | Stewart Title Of Ca Inc | |
| Grant Deed | $355,000 | Wfg National Title Company | |
| Grant Deed | $265,000 | Commonwealth Title | |
| Interfamily Deed Transfer | -- | -- | |
| Quit Claim Deed | -- | -- |
Mortgage History
| Date | Status | Loan Amount | Loan Type |
|---|---|---|---|
| Open | $363,000 | New Conventional | |
| Previous Owner | $403,750 | New Conventional | |
| Previous Owner | $327,390 | VA | |
| Previous Owner | $200,000 | Purchase Money Mortgage |
Source: Mountain Resort Communities Association of Realtors®
MLS Number: 32500601
APN: 0296-352-09
- 30184 Enchanted Way
- 30191 Enchanted Way
- 30134 Enchanted Way
- 30169 Magic Dr
- 30097 Enchanted Way
- 30061 Pixie Dr
- 30184 Skyline Dr
- 30042 Enchanted Way
- 30215 Elfin Ct
- 30110 Skyline Dr
- 30308 Leprechaun Dr
- 30461 Live Oak Dr
- 30421 Live Oak Dr
- 30400 Live Oak Dr
- 31588 Old City Creek Rd
- 30611 Ferndale Dr
- 42 Park Dr
- 30607 Live Oak Dr
- 246 Lot Ferndale Dr
- Lot 246 Ferndale Dr
